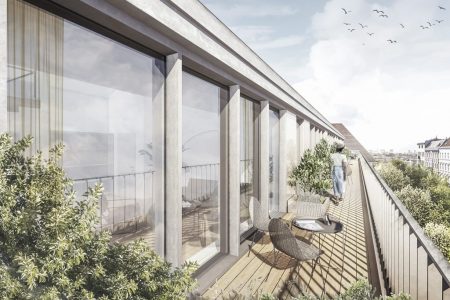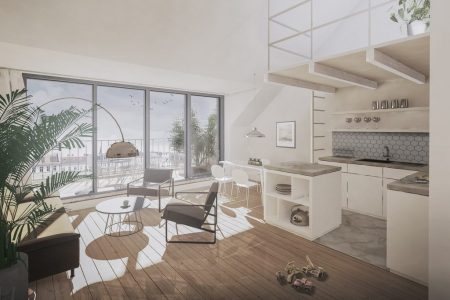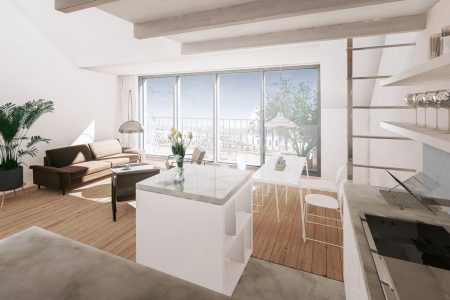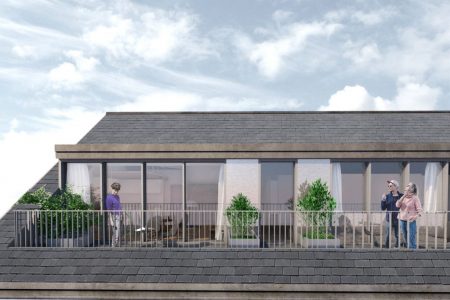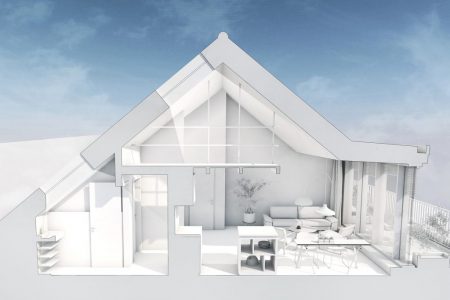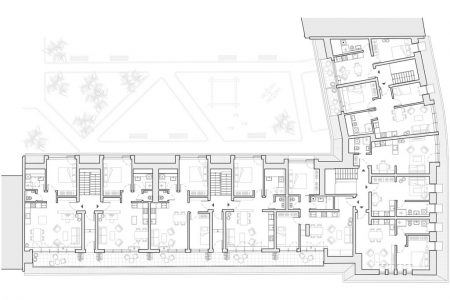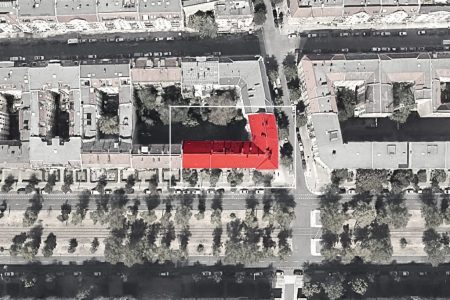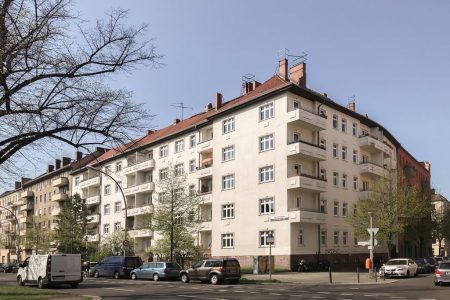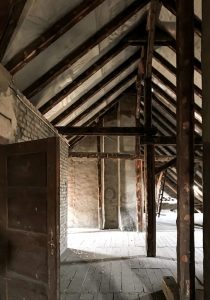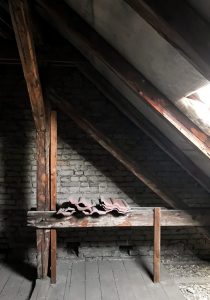NewsBerlin Loft Conversion
Our scheme to transform a loft into ten new apartments on Trelleborger Straße 1 in central Berlin has been granted planning permission.
Standing at the corner of a green avenue in Prenzlauer Berg, one of Berlin’s prettiest neighbourhoods and the city’s equivalent to Notting Hill in London, the existing building is L-shaped, five-storeys tall and was originally constructed in the interwar period. Above the existing residential floors is an unused left space for which Patalab Architekten have been appointed to develop a design.
Exploring Potentials
Our design process began with a feasibility study to unlock the potential and development opportunities of the existing building within the context of Berlin’s tight planning framework. Particular examples of statutory regulations that influenced our design were: a secondary fire escape route and a demonstration that cityscape and heritage had been considered as Trelleborger Straße 1 is situated amongst various listed buildings. We embraced the challenge and developed a careful design strategy which employed interdisciplinary collaboration with authorities, specialist consultants and engineers to result in an intelligent design solution that not only meets regulations but is also attractive and desirable to live in.
Intelligent Design Solution
As well as satisfying the German Planning and Building Control regulations we also had to consider the residents living in the fifth floor apartments. In order to ensure that these lower properties remained unaffected and occupied by the proposed construction work the new apartments will be constructed using a wood-concrete composite with allows the existing fifth floor ceilings to be retained.
Bright Spaces with Roof Terraces and Vistas over the City
Above the wood-concrete construction, the new accommodation ranges in size between 30 - 65m² and provides high-quality apartments for both individuals and families - half of which benefit from a south-facing open deck access. These decks provide spacious terraces with views over the green avenue and across Berlin’s roofscape, including the city’s famous television tower. All apartments are entered centrally via the extension of existing stair cores and once inside the flats lobbies open out on to kitchen and living areas that are linked via floor-to-ceiling glazed doors to the terrace. Bedrooms are oriented towards the quiet inner courtyard and benefit from generous dormers that maximise floor to ceiling height.
We will now develop the technical design and construction works are scheduled to commence later this year.

