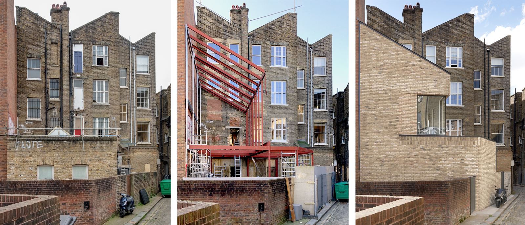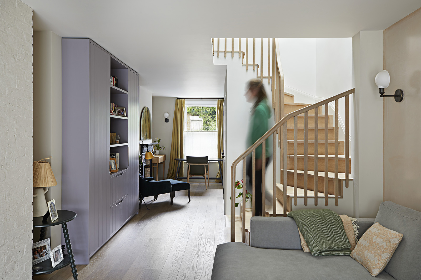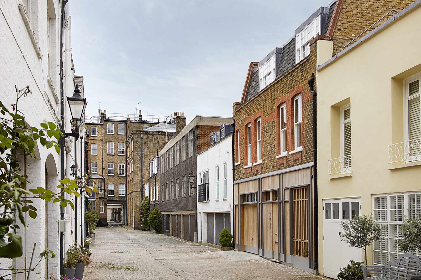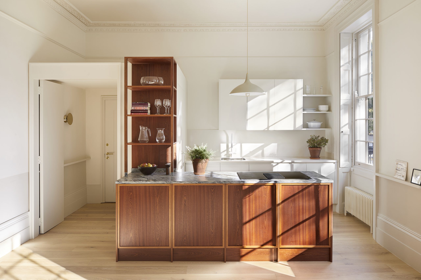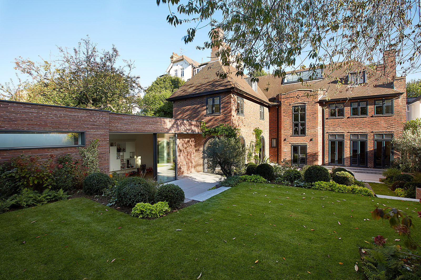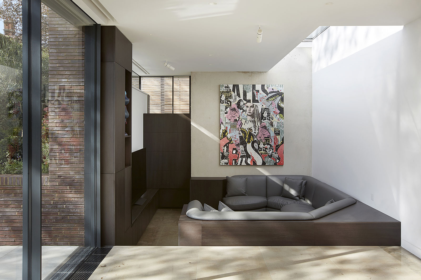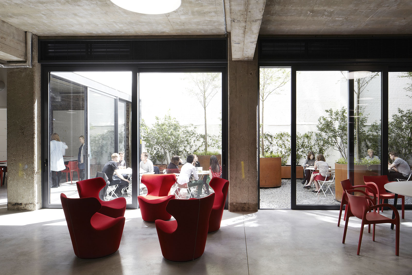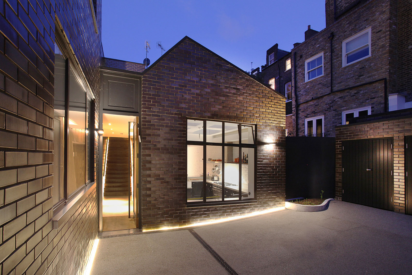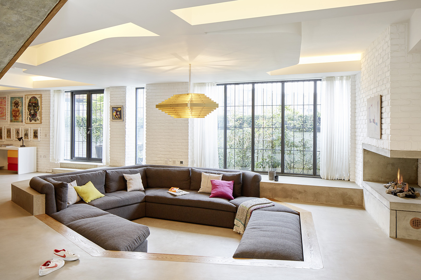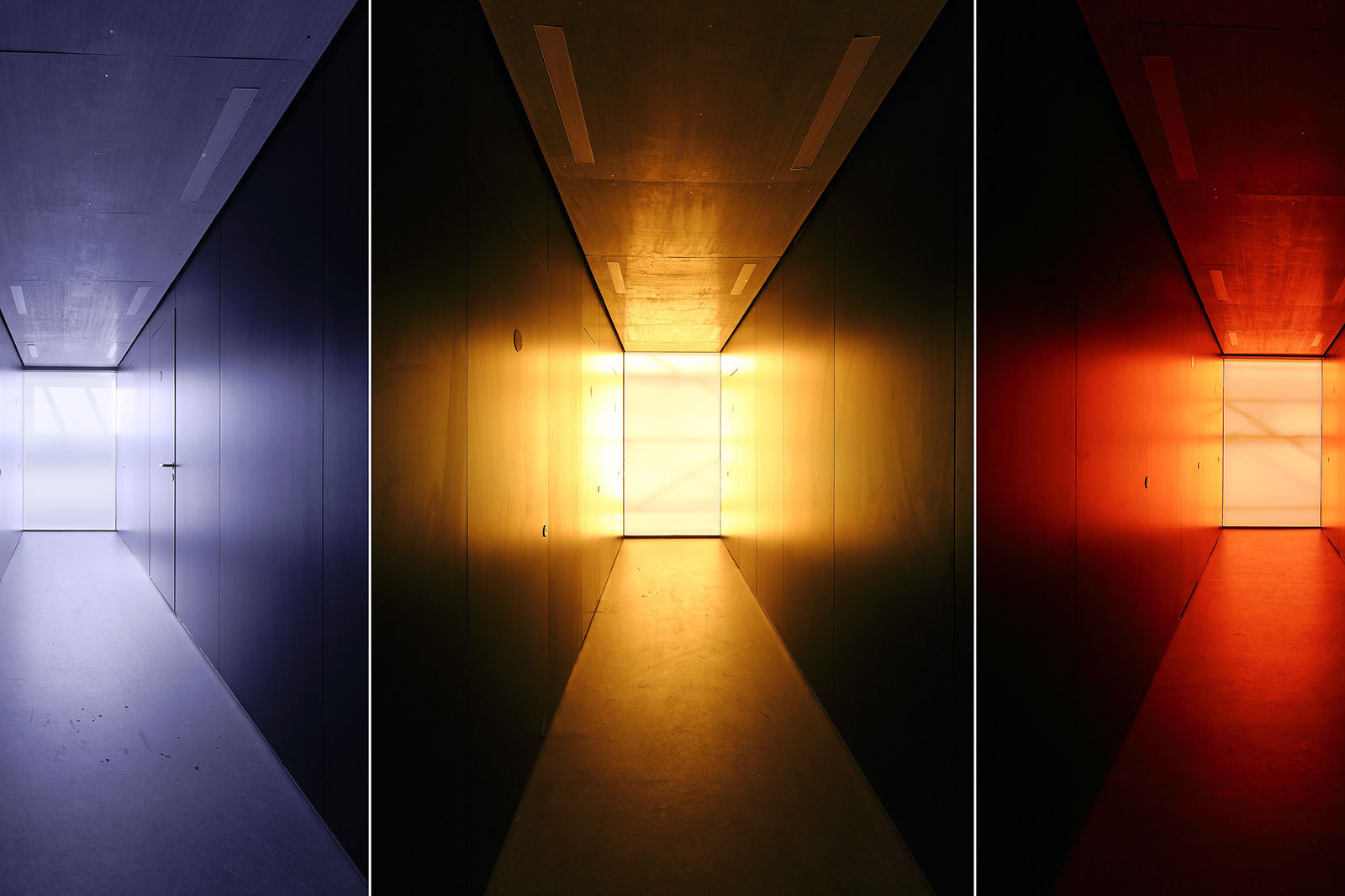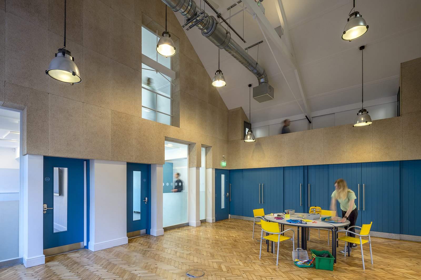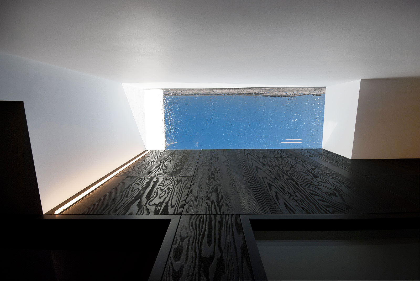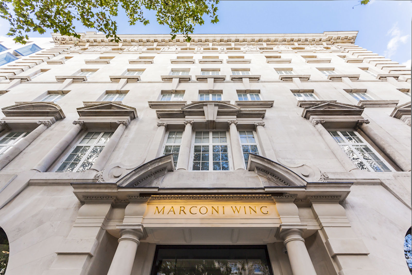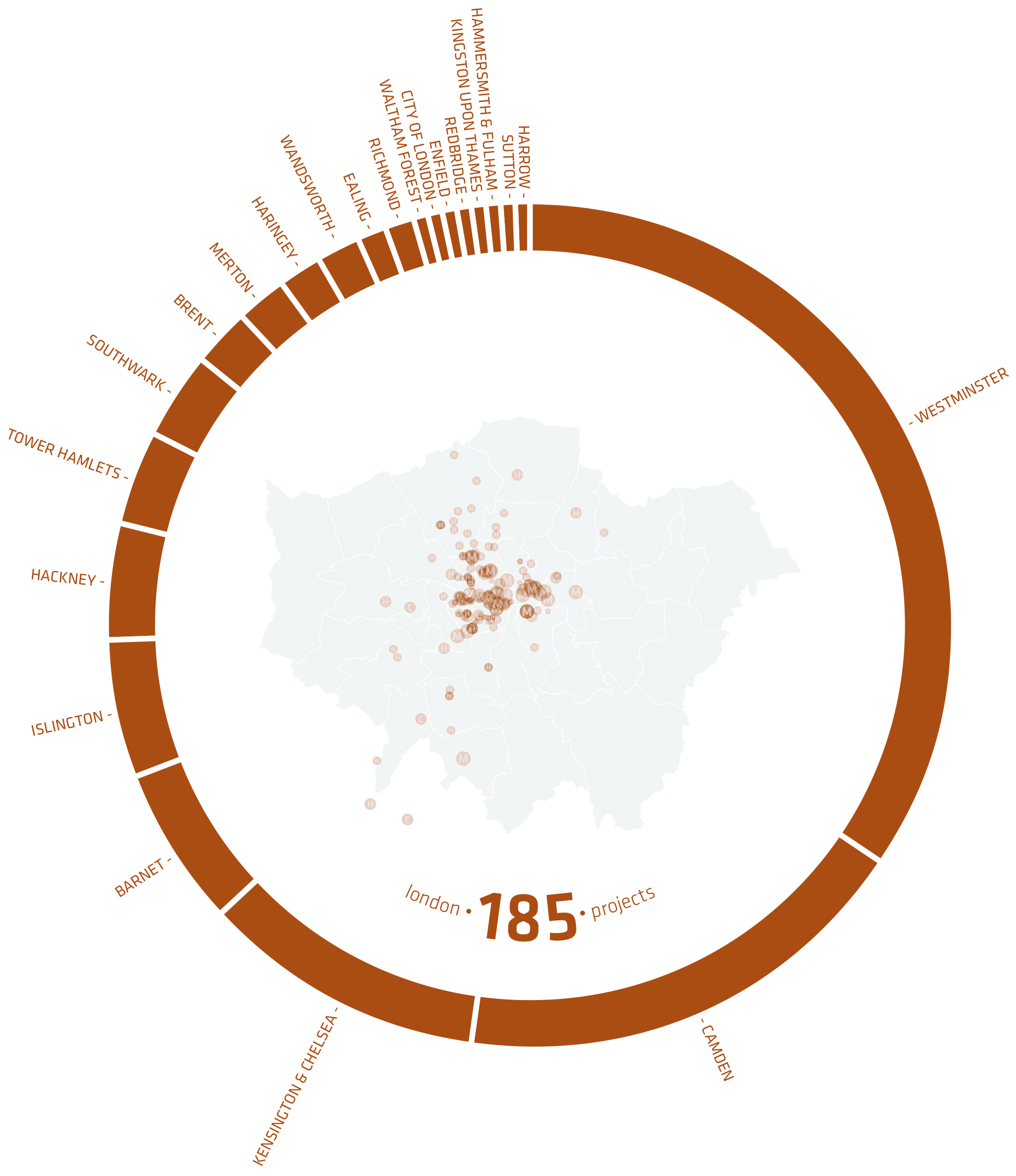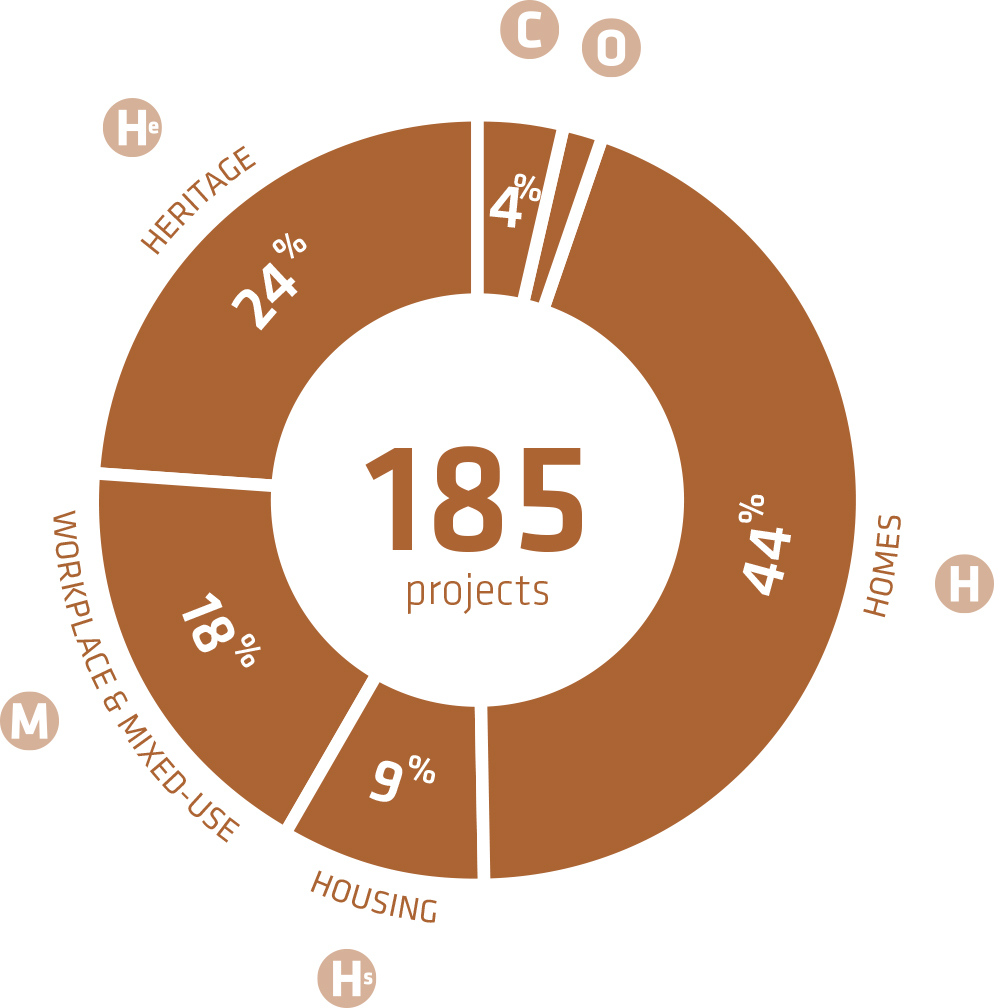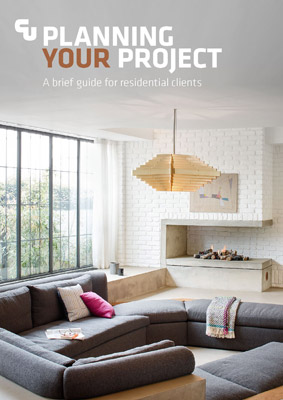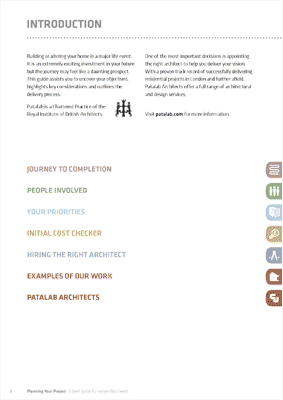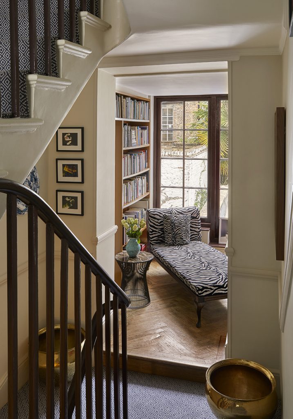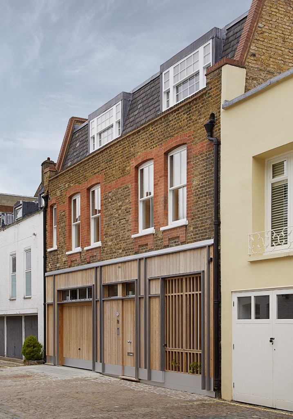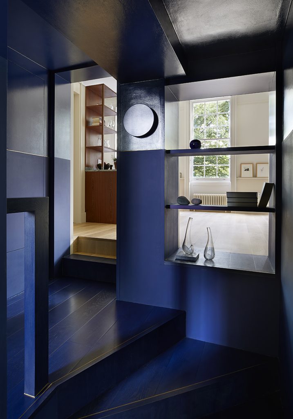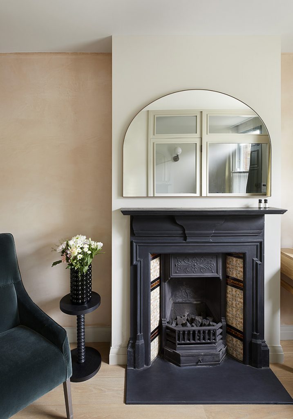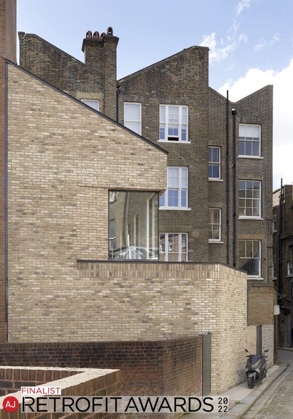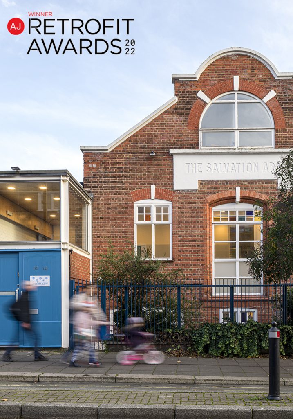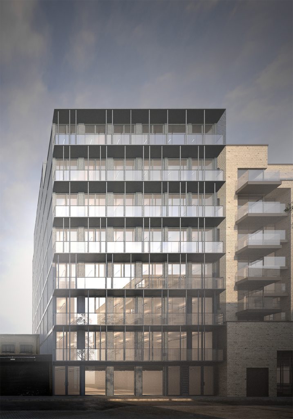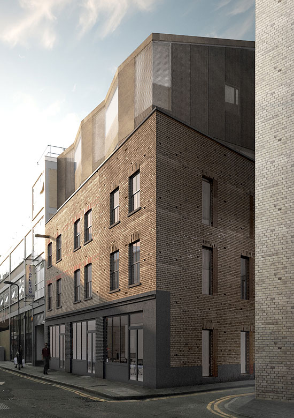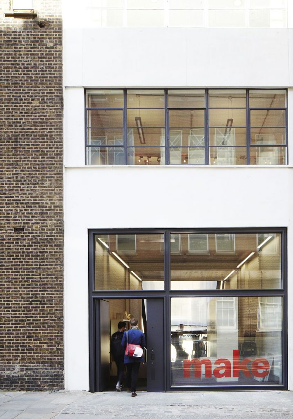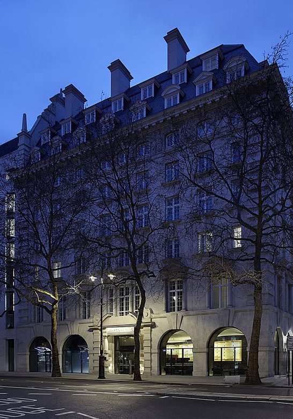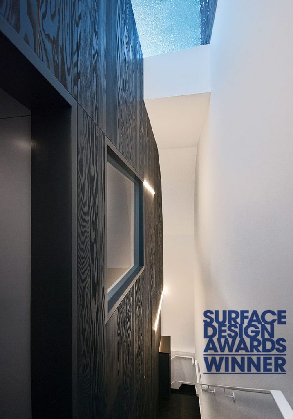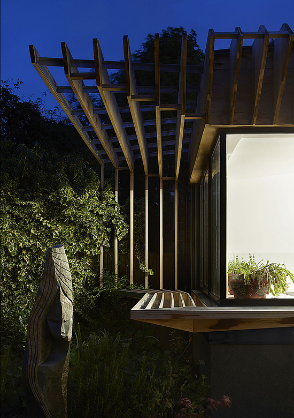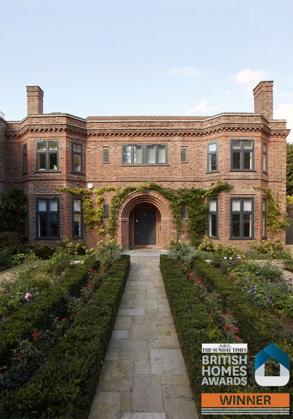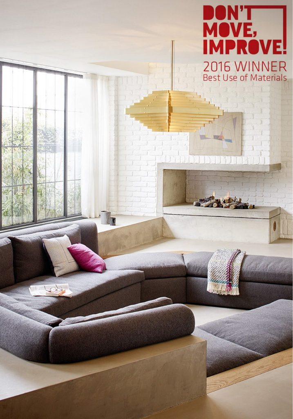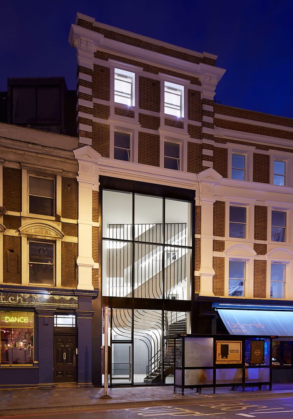LONDON ARCHITECTS: Patalab Architects
Patalab Architects: Your partner to realise design-led projects in London
London Architects - Patalab Architects is an award-winning architectural practice, delivering high-end building projects of varying scales in London. Established in 2008, Patalab provides a personal and tailored approach to deliver high quality construction projects in London for private, commercial and institutional clients. We work closely with the local councils and have been involved in over 180 projects across the capital. We work in a number of prominent areas across the London, including the City of Westminster, Camden, the Royal Borough of Kensington and Chelsea, Barnet, Islington, Hackney, Tower Hamlets, Southwark, Brent, Merton, Wandsworth, and Richmond. Our projects range from new builds, retrofits, the conservation of listed buildings, designing contemporary extensions, basement extensions and a variety of remodelling projects.
Combining Innovative and Sustainable Design with Economical and Contextual Understanding
Conservation Areas designated by London councils cover much of the capital, whilst many properties are listed to protect special architectural and historic interest. A considered approach is therefore required to maximise the site’s potential and a return on investment. Our methodology combines innovative design with an understanding of economical and contextual parameters. It responds to meeting our clients’ expectations and has been acknowledged with a number of industry awards.
London Architects: Your Project
If you’re considering appointing Patalab as your London Architects, we would be delighted to assist you in delivering your project’s objectives; whether it’s a refurbishment, extension or new-build. We’ve created a guide to help you planning your project, explaining each stage of the process. Most construction projects in London require Planning Permission and/ or Listed Building Consent from local authorities. With our successful planning record, we are well placed to deliver ambitious and challenging schemes.
London Architects: Our Services
-
Full architectural design service
From feasibility studies, planning, technical design to site supervision, covering all project work stages
-
Interior design services
Including space planning, furniture design, and loose furniture
-
Advice
Pre-purchase, pre-design assessment, planning review, building regulations, and construction contracts
-
Support in negotiation
With funders, freeholders, authorities, and contractors
-
Project management
Design team coordination, contract administration, cost control, value engineering, and acting as employers agent
-
CDM Principal Designer
Health and safety measures from concept to completion
Working with Patalab Architects
Patalab Architects is a boutique architectural practice focused on high quality design-led projects in and around London. Based on many years of experience delivering projects that meet the high aspirations of our clients, we have built a broad network of project partners alongside an in-depth knowledge of the construction process, building regulations, procurement, market conditions and planning policies. The extent of our experience enables us to take a holistic design approach; ensuring statutory requirements and the reality of the construction industry are integrated with design conception.
In close dialogue between our clients and other project stakeholders, we conduct thorough research and design studies to fully understand the potential of each construction project. Responding to specific project objectives, we work together with specialist consultants, expert advisers and local craftsmen as well as with leading manufacturers and suppliers in order to meet highest quality standards.
The Patalab team is made up of talented, experienced, and dedicated architects and designers. Our aim is to offer our clients a very personal approach and services tailored to their needs, developing and realising innovative design solutions with great attention to detail.
Patalab is Chartered Practice of the Royal Institute of British Architects.
Planning Your Project
A Brief Guide for Residential Clients
We have prepared a guide for private clients to assist uncovering your objectives, highlighting key considerations and outlining the delivery process. It is based on our experience working with private clients over the last 13 years, delivering a wide range of residential projects in Camden and further afield.
Client Testimonials
Having worked with several architects, I really appreciate Patalab’s approach that combines passion for design, technical knowledge and economic understanding. Finding all three qualities within one architect’s practice is very rare.
This is the second house Patalab has transformed for us and created a fantastic home for me and my family. Simon‘s and Uwe‘s passion for design can be seen everywhere in the house. The beautifully crafted spaces provide the perfect background for our family life.
With exceptional design skills, technical expertise and a thorough understanding of the construction process, Patalab are well rounded architects. But maybe even more importantly, through their personal engagement, professionalism and commitment to quality, Uwe and Simon became trusted project partners.
Put simply, Patalab are brilliant. The team brought creativity, craft, care and a truly collaborative spirit to our project. Their eye for detail, a high quality finish and the fact that the service they give is based on understanding client needs meant we got exactly what we wanted. They brought some lovely ideas and gave the right guidance when it came to making decisions. Together we created a beautiful, human-friendly home. In addition - and despite Covid 19 - the team went the extra mile working with their excellent builders to bring the project in on time and in budget. We loved every minute of it and if we ever get the chance, we’d do it all over again.
I believe Patalab's biggest achievement has been to demonstrate a clear design focus, whilst offering a fully functioning and comfortable home. Furthermore, I’m particularly pleased with the amount of natural light we’ve been able to draw into the spaces, given the introverted nature and limitations of the site.
What used to be a small one bedroom flat is now a beautiful and generous two bedroom apartment, filled with light and great ceiling height. This refurbishment and extension required planning permission and listed building consent. Uwe and Jordan have excellently guided us through this process and achieved the maximum amount of additional space. I especially appreciate the dramatic new stairwell which makes the approach to the living spaces on the second floor a joyful experience.
I wanted to create a school that not only meets the educational needs of my pupils, but would also be a space where they could have an amazing experience. Patalab have helped me achieve this.
Working with Patalab was an amazing experience - inspirational and fun. I love my transformed home with its light-filled spaces, the combination of materials and all the carefully considered details which make it very special. Living here is a pure joy.
Patalab was recommended to me and after my initial meeting with Uwe, discussing design ideas and how to realise them I decided to go ahead. A decision I have not regretted. Not only was I very impressed by Patalab's exceptional attention to detail but also the smooth delivery, managing design and construction processes very competently.
I am very happy with the turnout and love the interplay between colours, materials and spaces.
London Architects: Your Contacts
Founder and Partner
Uwe is the founding partner of Patalab Architects. Since setting up the practice in 2008, he has coordinated the design of a diverse range of projects encompassing the residential, public, office, arts and culture sectors.
Partner, Architect
Jordan joined Patalab in 2012 and became Partner in 2022. He has worked as lead architect on over a third of the practice’s built portfolio, utilising his design and technical skills to conceive and deliver complex projects.
Partner, Architect
Simon joined Patalab in 2013 and became Partner in 2022. He specialises in leading high-end residential and commercial projects, implementing a design approach that combines physical and digital craft.
Whatever your project in London, Patalab will be able to support you.
We are passionate and experienced architects and designers. Our award-winning designs give evidence of our expertise. Our ambition is to deliver high quality, sustainable and economically viable projects to the full satisfaction of our clients.
Site development
We carry out strategic reviews for the development of premises to unlock the site’s potential and assess planning requirements.
Refurbishment
We are passionate about working with existing buildings. Based on a thorough investigation we develop sensitive and innovative approaches how to sustainably adapt and transform existing structures into contemporary spaces.
Interior Design
Whether residential or office building, optimal organization of the interior spaces is vital. For us, the boundaries between architecture and interior design are fluid. Accordingly, we offer not only architectural but also interior design services. These can include, for example, design of all internal surfaces, design of built-in furniture, proposals for loose furniture and the development of lighting concepts.
New Build
We enjoy delivering innovative and site-specific new build projects, producing sensitive yet powerful designs that compliment their context. Striking exteriors and beautifully proportioned interiors are accentuated by rich materiality, attention to detail and exceptional craftsmanship - attributes our studio is known for.
Heritage
Each listed building is to be assessed on its own merit. Repair and restoration on one hand, and modern technology and construction methods on the other can both be appropriate responses depending on the context. In our approach we appreciate and accentuate achievements of previous generations and seek to complement these situations with our own contemporary interventions.
London Architects: Selected Projects
Would you like to discuss your London project with us?
Provide your details and we will contact you within 24 hours.
Contact Information:
Patalab Architects
15 Garrett Street
London EC1Y 0TY
United Kingdom
+44(0)20 7253 2036

