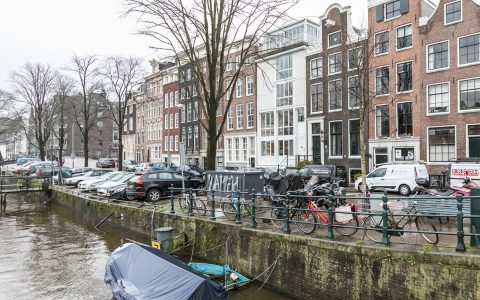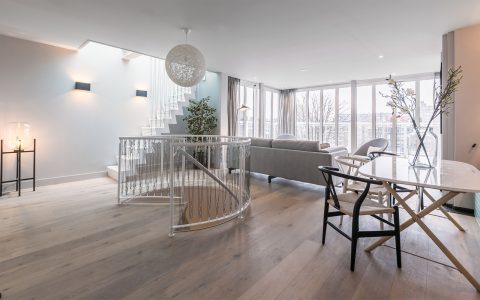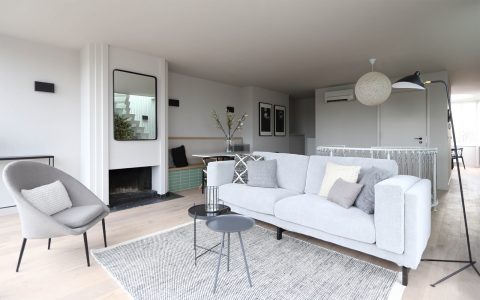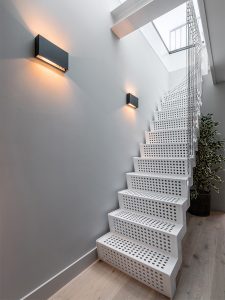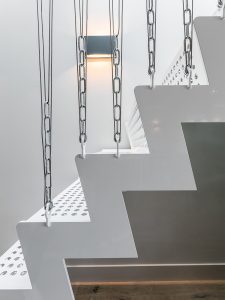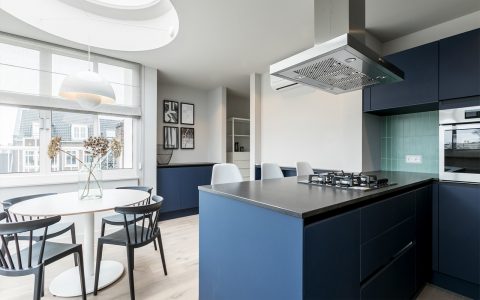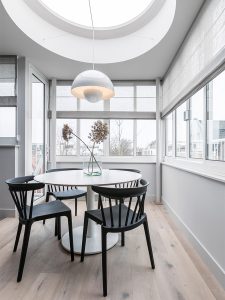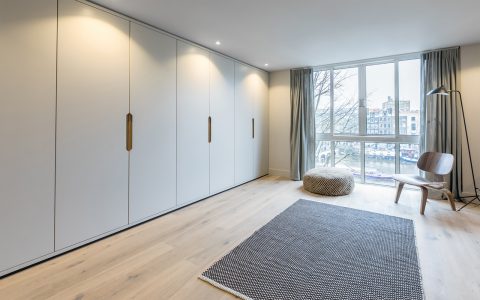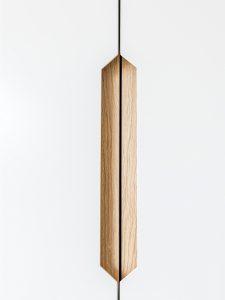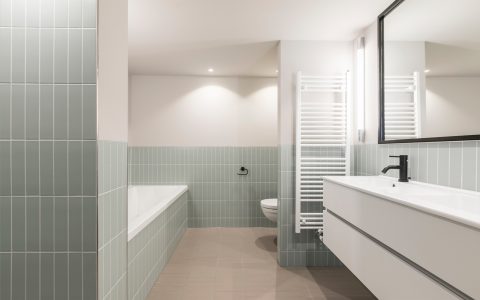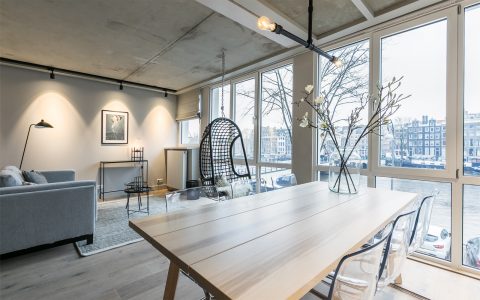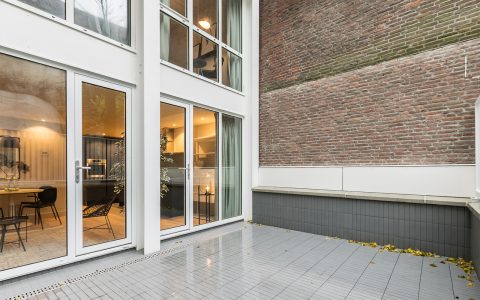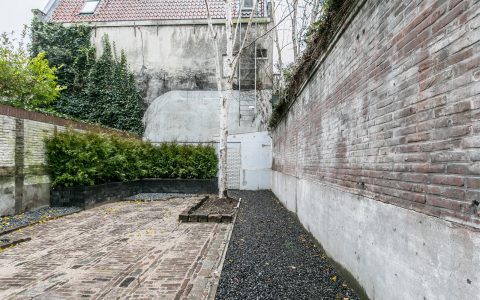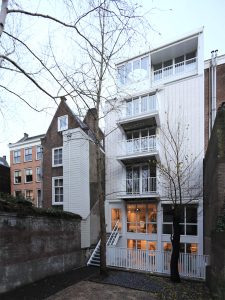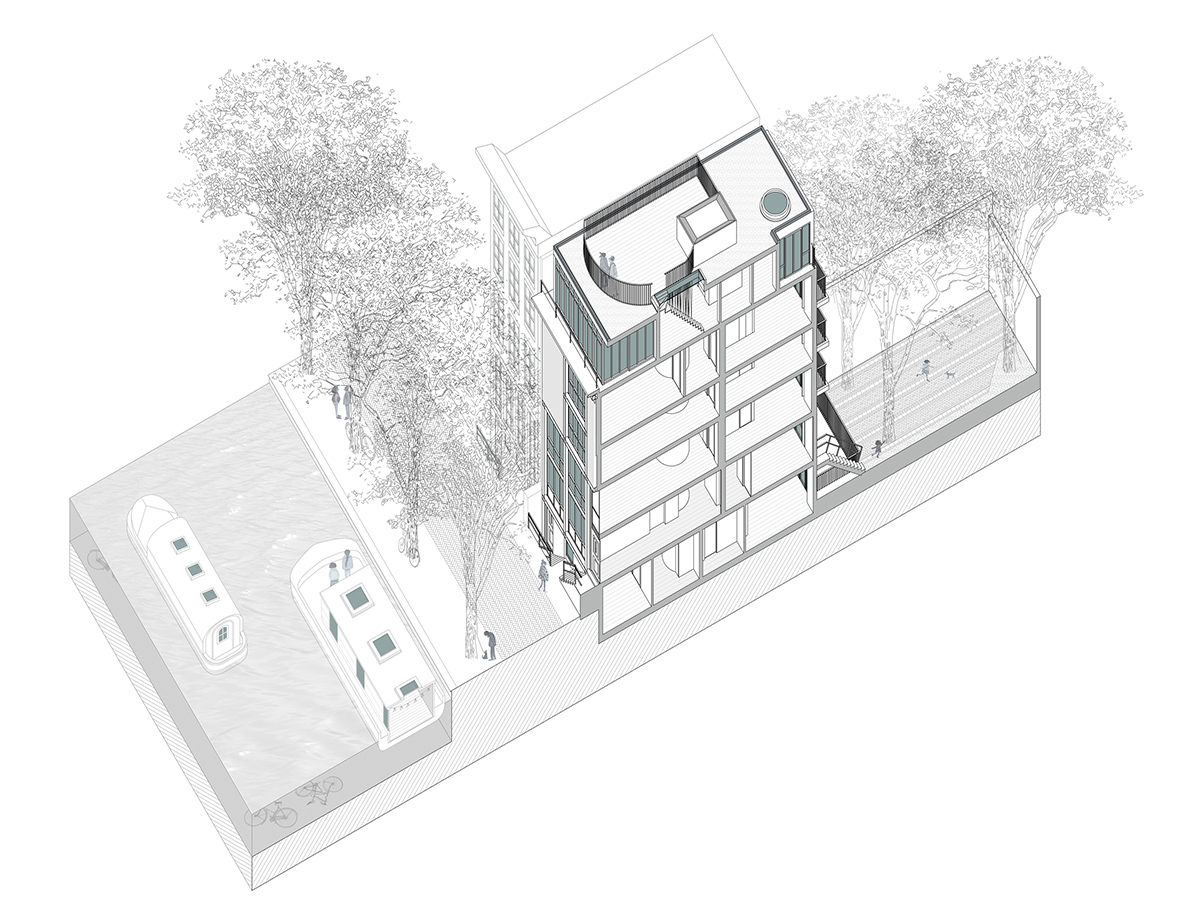ProjectsAmstel Canal House
Once the offices of a construction company and the home of their director, this six storey building on the bank of the Amstel has now been divided into five canal-side apartments. The building was designed in the 1980s by Dutch Architect Cees Dam as a modern interpretation of the traditional Amsterdam canal house with typical proportions and detailing but using glazed white bricks and an exposed steel frame to update the typology.
Five Apartments with Impressive Canal Views
‘Patalab was commissioned to develop the detailed design and coordinate the construction works dividing Dam’s original building into five apartments. Each apartment responds to modern standards of luxury living accommodation and offers both views over the canal and the quiet garden.
Whilst bathrooms, storage and circulation space are located in the centre of the building, living areas and bedrooms are at the front or rear benefitting from the best natural lighting as well as impressive views.
A Material and Spatial Assemblage
The material selection of the interiors is inspired by the materials originally used when the canal house was built. Tiles for kitchens, bathrooms and the rear patio refer, in their proportions and setting out, to the white glazed facade bricks whilst the new metal staircase on the top floor is evocative of the white steel frame exposed in the front elevation. In comparison to these elements, texture is introduced across the ceilings as the concrete soffit is exposed. The combination of original fabric and new intervention results in a harmonious material and spatial assemblage.

