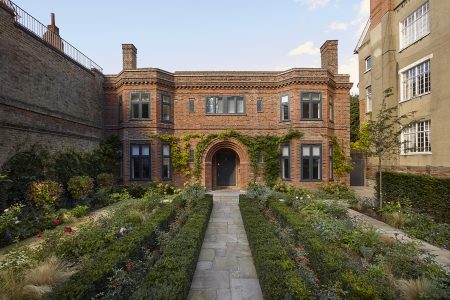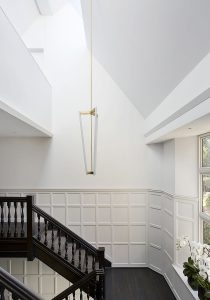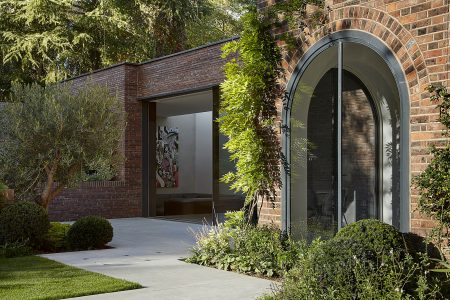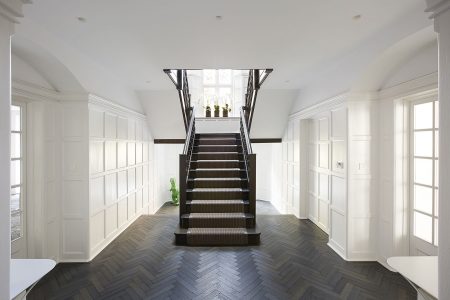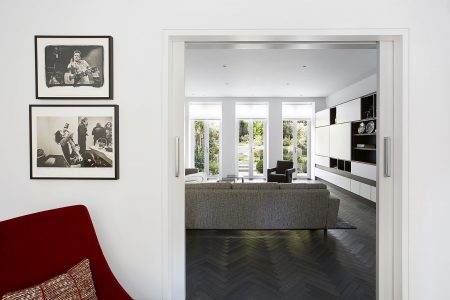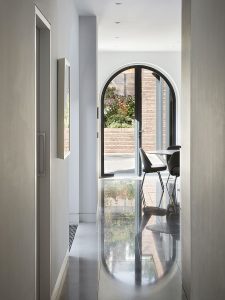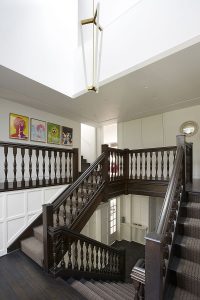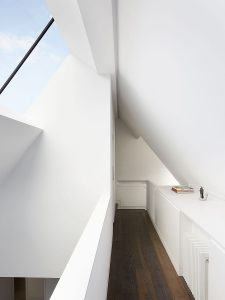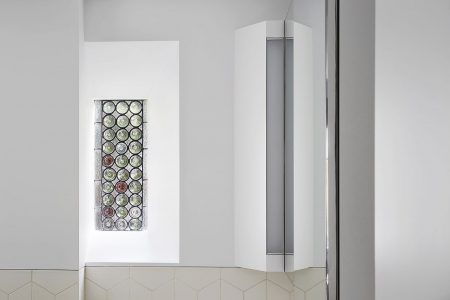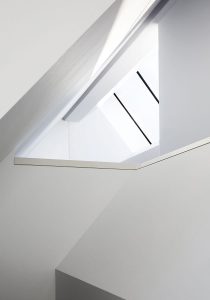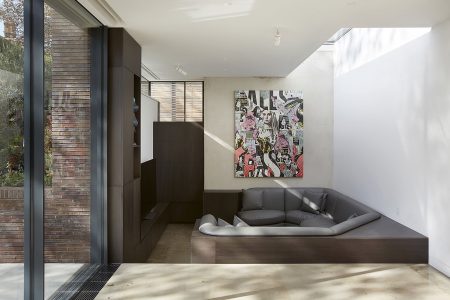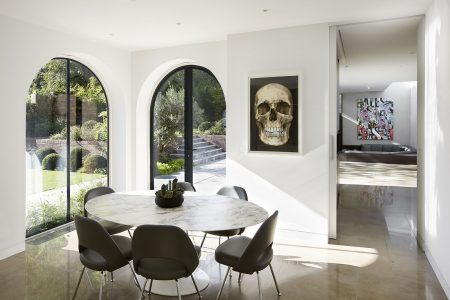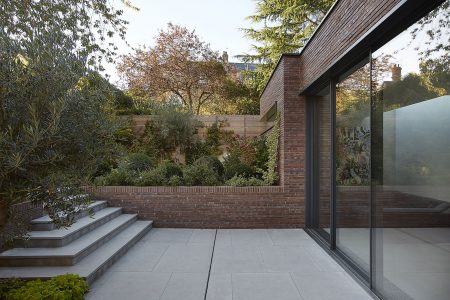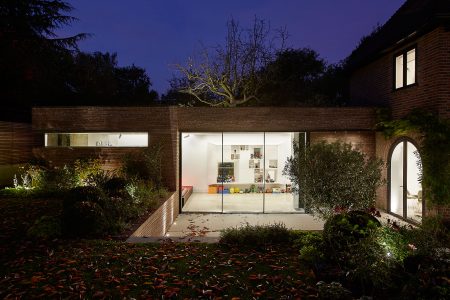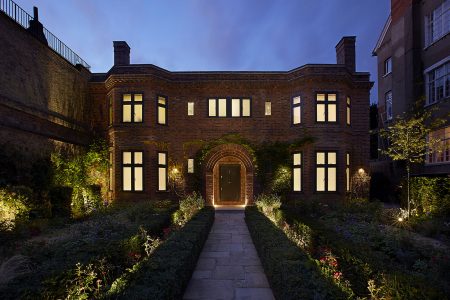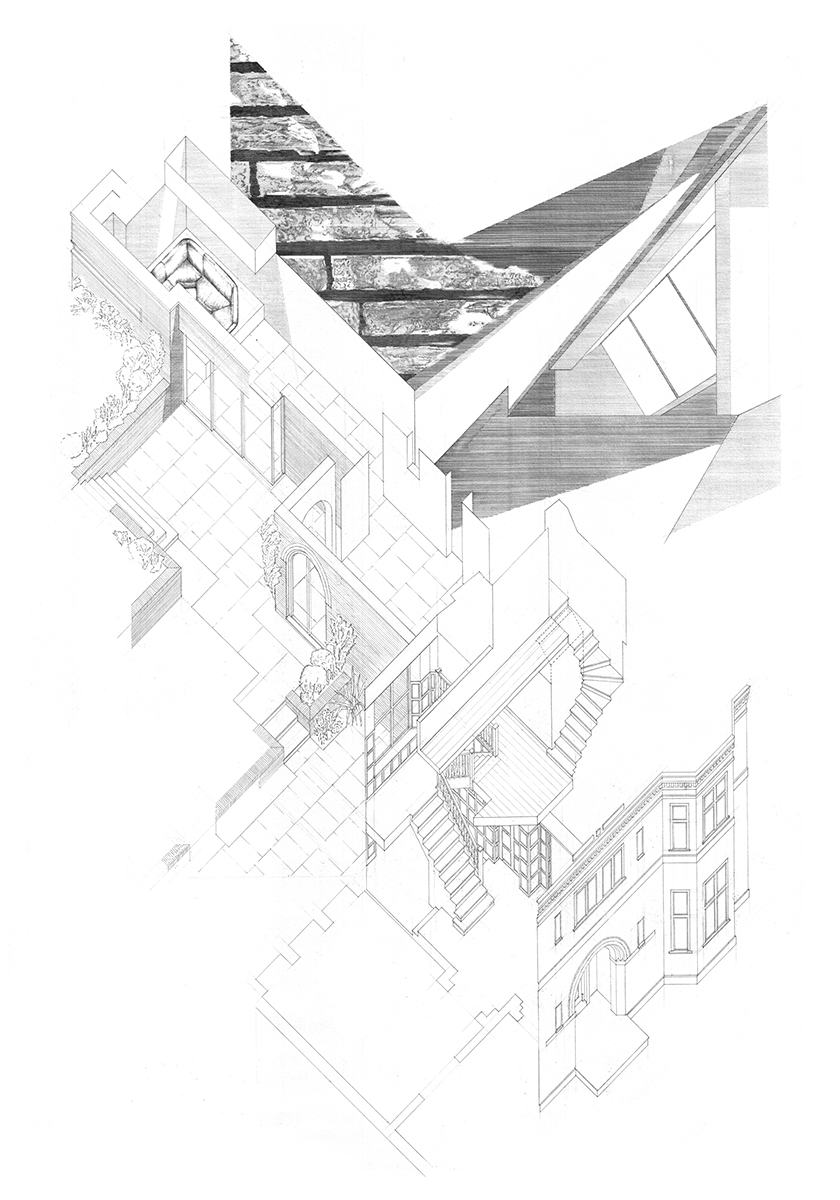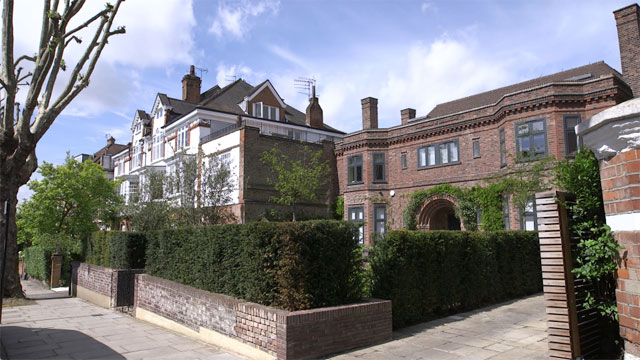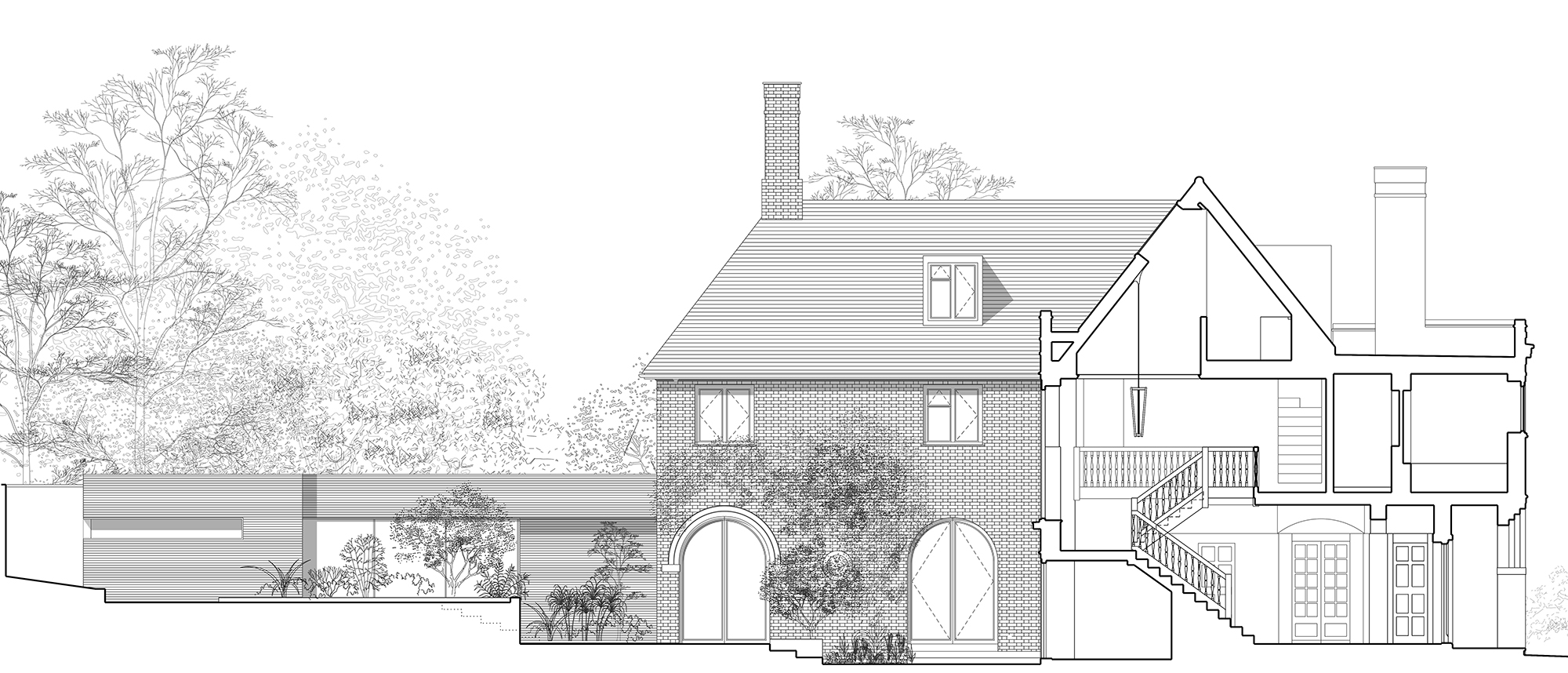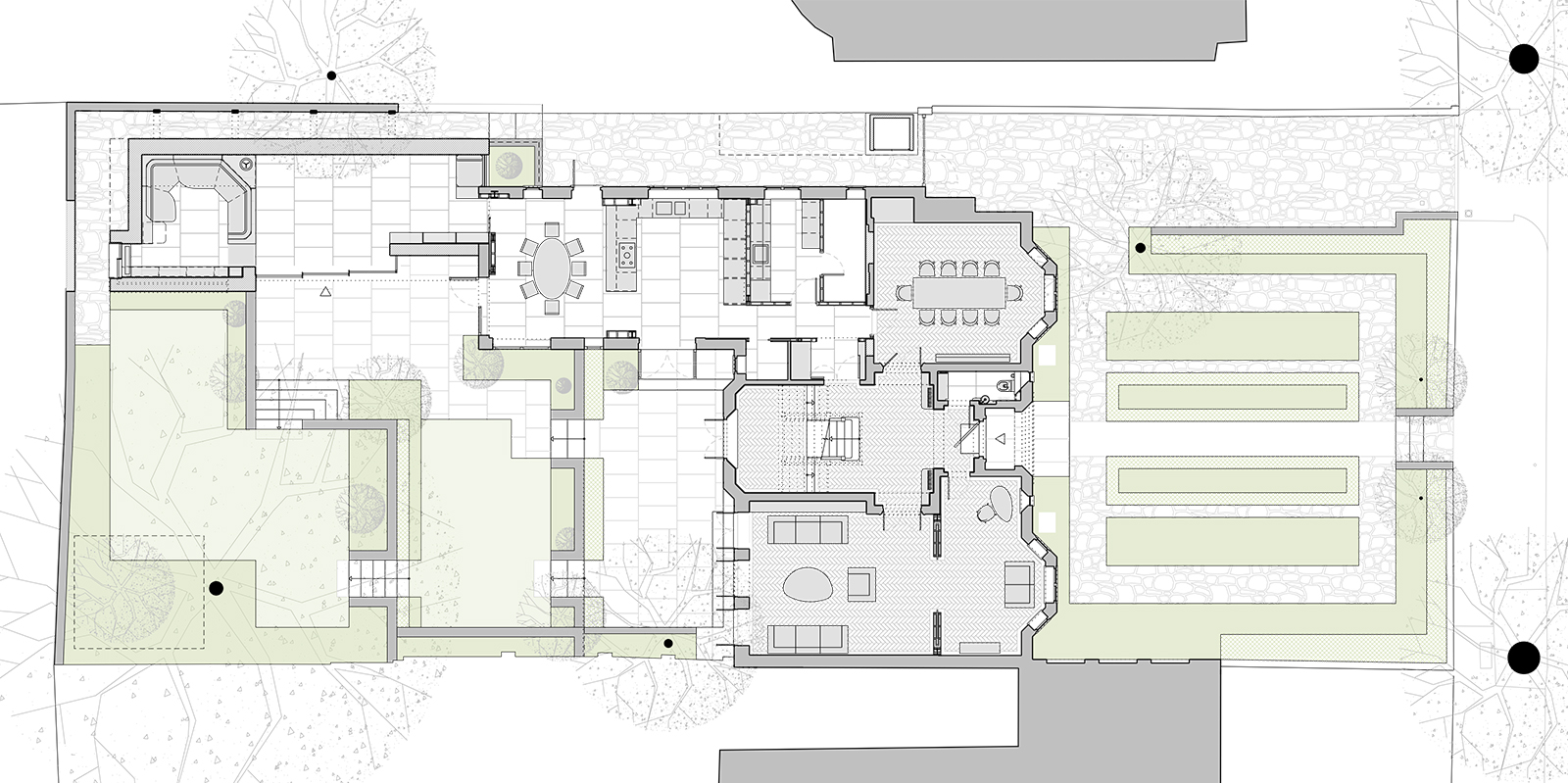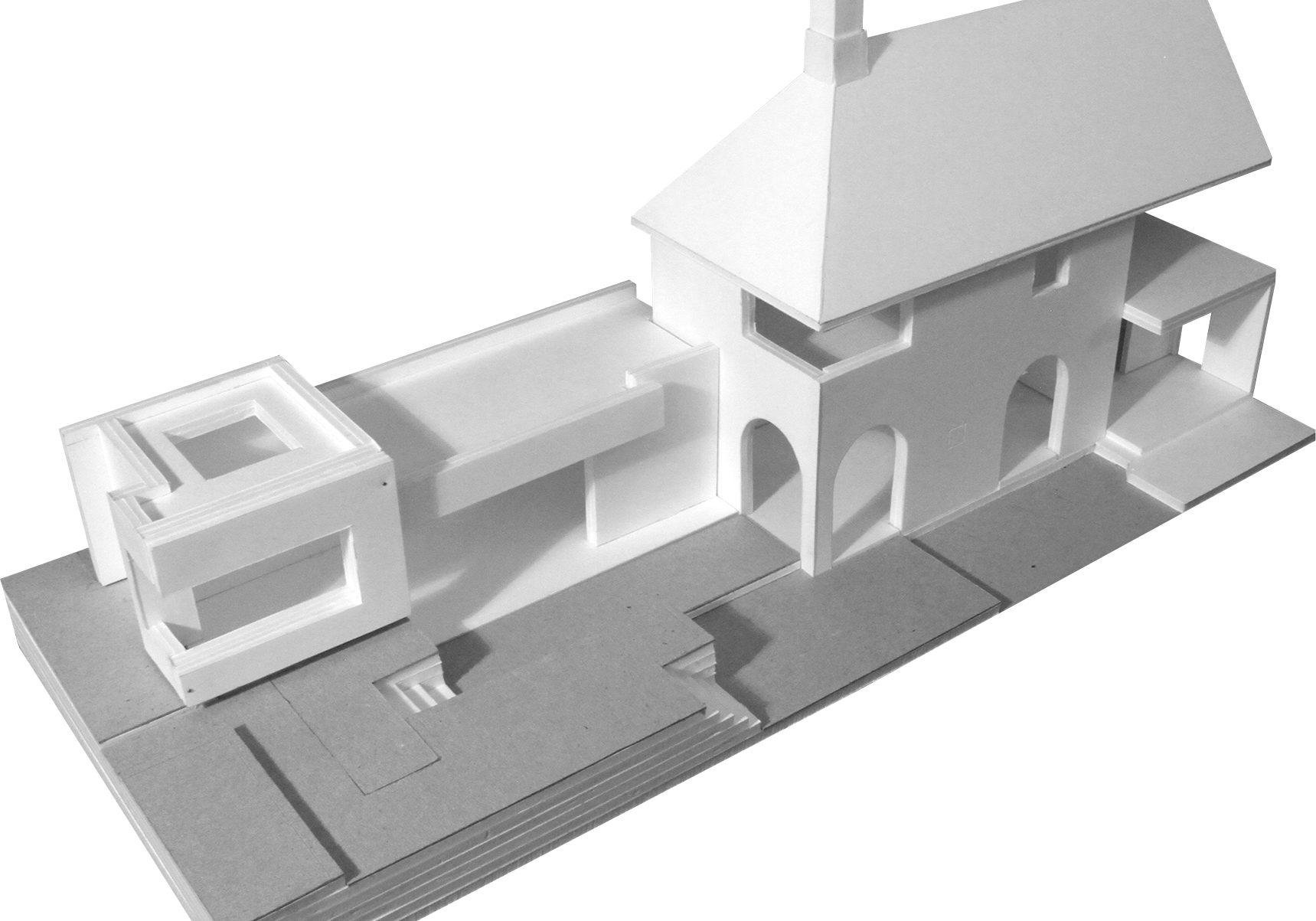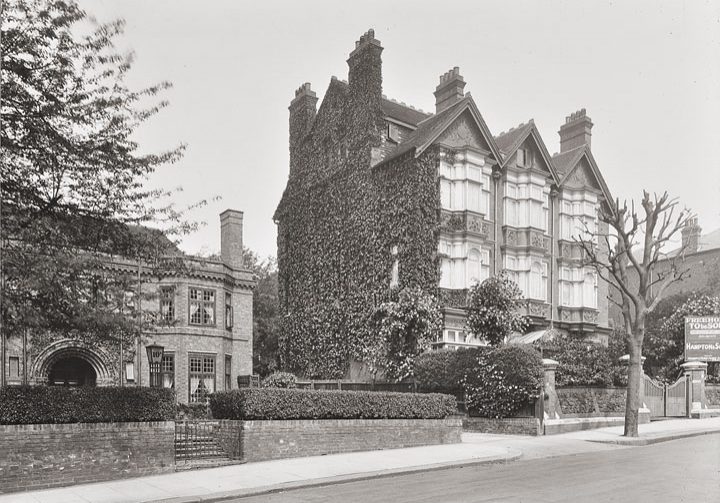ProjectsHeath House
Our brief for the transformation of this detached Arts and Crafts townhouse in North West London was to create an airier, lighter and more contemporary feel for a young family’s home and their modern art collection. We opted for an approach that expands the house horizontally thus making most of the spacious garden that surrounds the building. A key element in our design for Heath House is the new connection between reception rooms on the ground floor and the rear garden. The living spaces include a new-build wing and reconfigured kitchen with a dining area that opens up to the garden establishing an inside-outside relationship not previously present in the house.
Garden Wing Extending the Inside Out
The garden wing is a long gallery-like space with a sunken seating area. It, too, has been designed to house works of art as well as entertain. Externally, the wing is clad in hand-made bricks subtly distinct from the red London stock bricks of the main house. Internally, it features an in-situ cast fair-faced concrete wall to add texture to the minimal white walls. The stepped approach from the wing to the garden extends the room outdoors and makes the most of variations in the topography of the site.
Main House with Triple Height Space
The main house has been completely refurbished with internal layouts re-designed to provide more space and to reduce compartmentalisation. The top floor features a loft space with two extra bedrooms as well as storage. This addition means that the central stairwell is a now a triple height space; its large skylight illuminating the entrance hall.
Lush English Country Garden
The Heath House garden is a collaboration between Patalab and Greenmantle. It is in keeping with our enjoyment in juxtaposing new and old in our schemes as it is planted in the manner of a traditional lush English country garden inspired from the period when the house was originally built. The front garden picks up the symmetry of street facing façade and the rear garden is terraced in a more informal manner. The contemporary brick extension links with the garden through a series of retaining walls creating a cohesive masonry enclosure.
Hampstead Village
Heath House is one of the many schemes for private and commercial clients Patalab has realised in the London Borough of Camden over the past years. It is also one of numerous projects we completed in the Hampstead Village, which include Casa Roja, Cascade House and Perrins Court Offices.
Client Testimonial
"This is the second house Patalab has transformed for us and created a fantastic home for me and my family. Simon‘s and Uwe‘s passion for design can be seen everywhere in the house. The beautifully crafted spaces provide the perfect background for our family life.
Our kids enjoy the open ground floor and the easy direct access to the garden as much a we do. This has totally changed how we live during the warmer months spending a lot of time in the garden."
Ella & Daniel
Awards
- British Homes Award, WINNER "Home Transformation of the Year", 2017
- Manser Medal, SHORTLISTED, 2017
- Don't Move Improve!, LONGLISTED, 2017
Publications
- Ruth Bloomberg in Financial Times
- Jesse Dorris on Interior Design
- AJ Specification
- AECcafe
- E-Architect
- House Diaries

