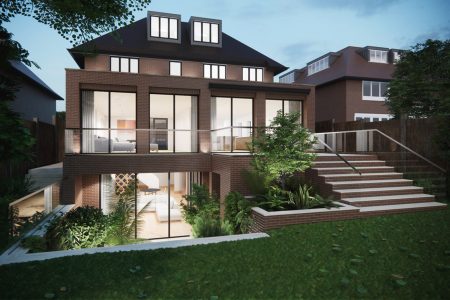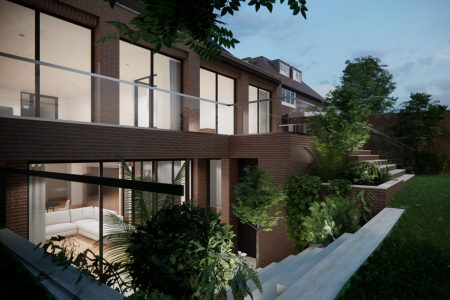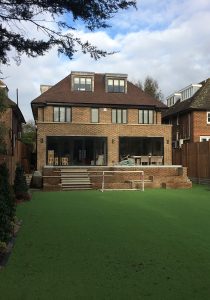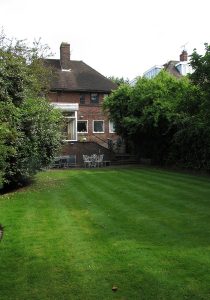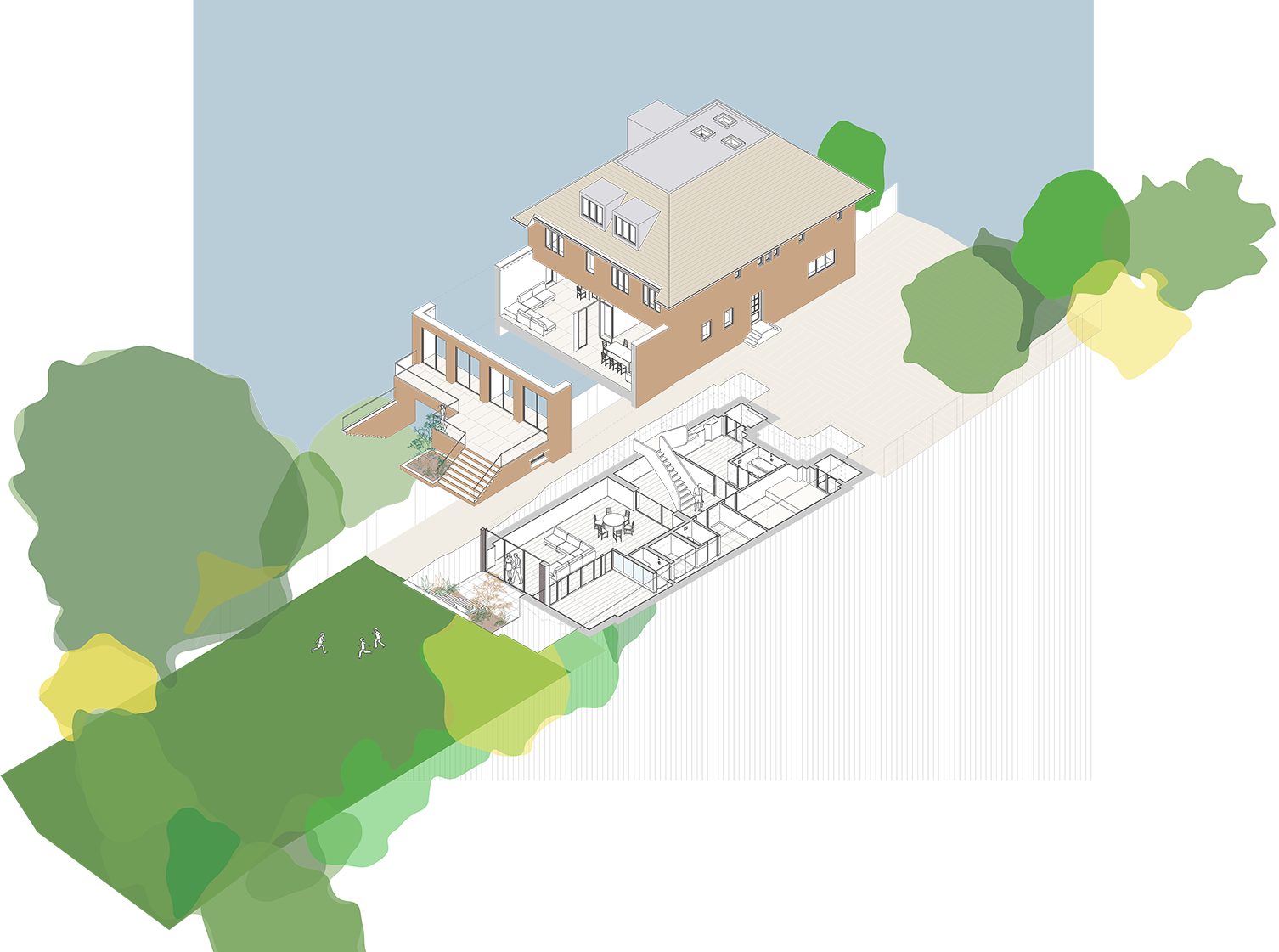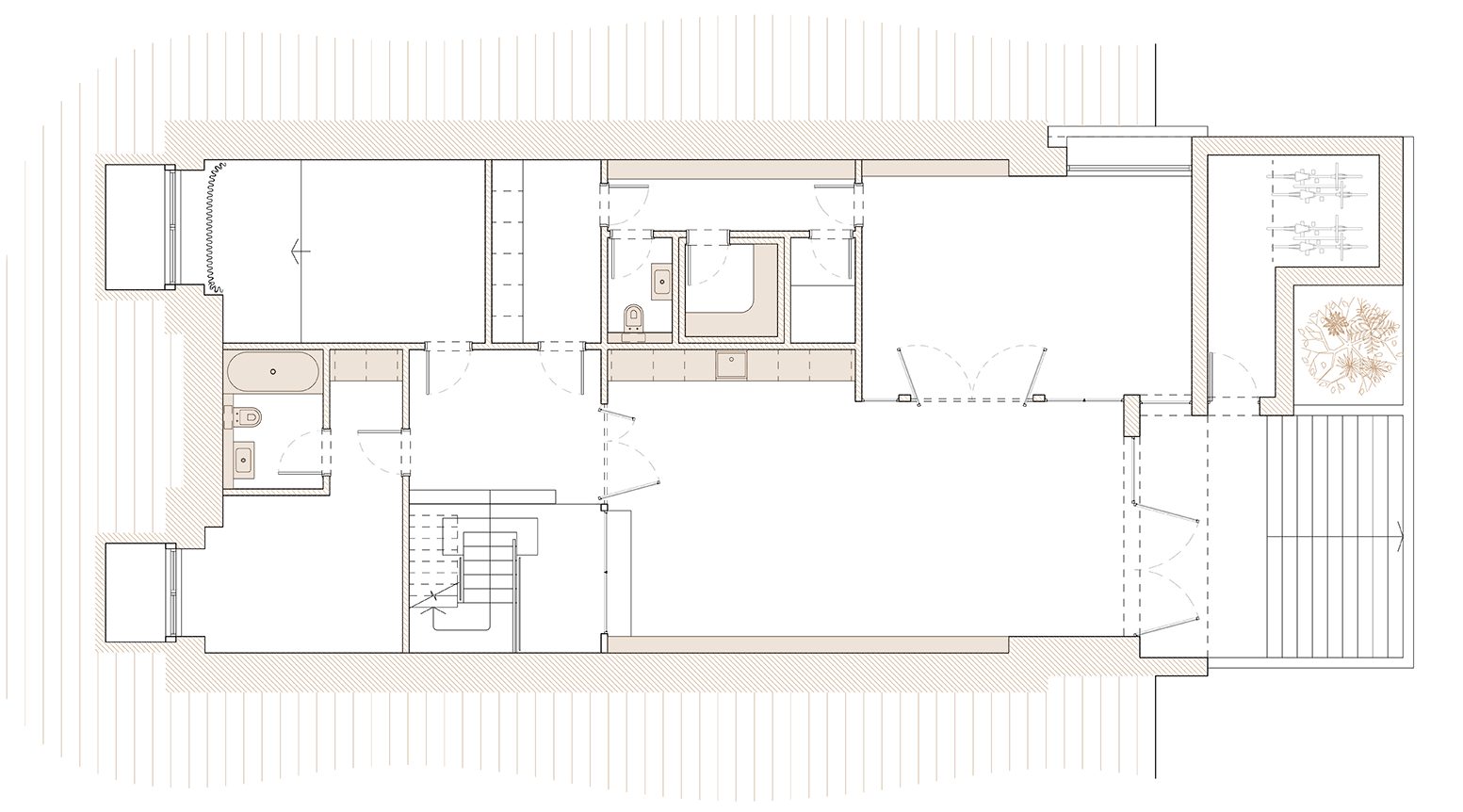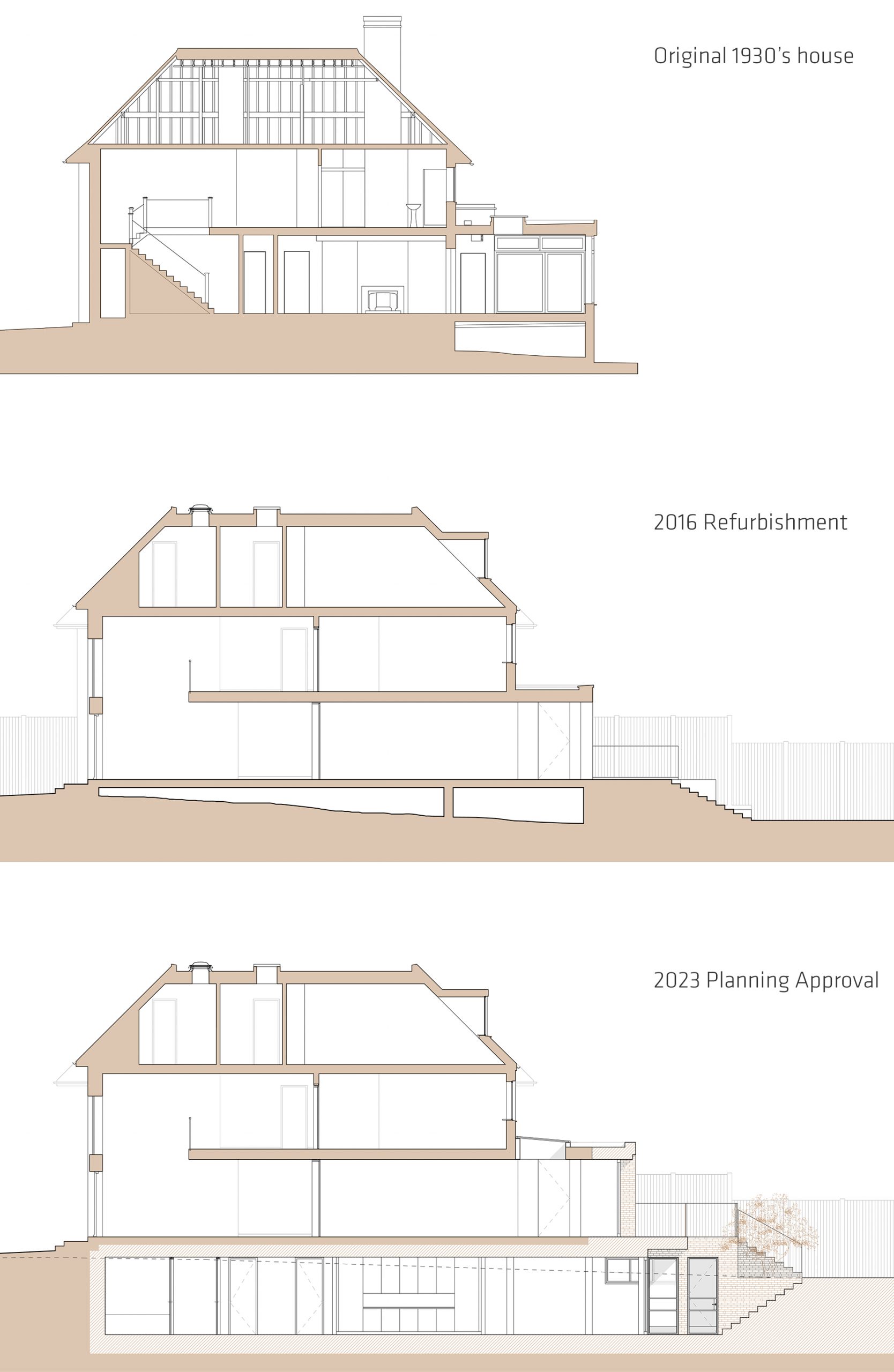NewsHendon House Extension Receives Planning Permission
Patalab Architects have recently secured Planning Permission from Barnet Council for an ambitious basement and ground floor extension project in Hendon, north London.
This project aims to enhance the functionality of a 1930s detached house while respecting its original character. Following careful negotiations with Barnet Council's planning department, which included site visits and detailed computer visualisations, Patalab Architects have successfully obtained the necessary permissions for this transformative project. Less than a decade ago, Patalab implemented significant changes to the original 1930s structure for the previous owner. Now, with this new opportunity, we aim to further enhance the property's value and functionality to better suit the requirements of the new residents.
Expanding Space
The project encompasses a range of enhancements, including a small rear ground floor extension, a connecting terrace, and a substantial new basement spanning the entire footprint of the house. This expansion will add over 180 sqm of space, featuring a spacious family room and a dedicated gym area.
New Rear Facade
The new extension and rear façade are designed to establish a deeper connection between the house and its expansive garden. Stretching an additional 1.4 meters towards the rear, the extension provides added breathing space for the living room and kitchen. We have drawn upon classical design principles, incorporating elements of balance, column expression, and proportion before infusing a contemporary aesthetic. Deep openings facing southward provide natural light and shield the interior from the hottest parts of the day. The inclusion of double pivot doors enhances flexibility, seamlessly linking the building with the terrace.
New Basement
Responding to the client's brief, the Hendon basement extension prioritises flexible and open spaces, accommodating a range of uses and activities. Careful design ensures generous room dimensions and purposeful circulation, eliminating any wasted space. Patalab Architects have planned a well-lit and engaging entrance to the basement, with an open connection between the hall and the adjacent family room. A grand stair with open treads, bathed in light, forms the centrepiece of this space, creating a welcoming focal point in the heart of the basement plan. Generous lightwells provide natural daylight to the main rooms, while the rear terrace, featuring full height sliding doors, establishes a seamless link between the lowest floor and the garden.
Hendon Houses
This Hendon basement extension is the latest in a series of successful projects undertaken by Patalab Architects in Hendon and Finchley within the London Borough of Barnet. Demonstrating the adaptability of these 1930s properties, Patalab's track record showcases deep, high-quality refurbishments and extensions, breathing new life into houses that have stood for nearly a century. In another project, Patalab have drawn on this architectural typology to build a new house that is contemporary and generous, featuring a new build basement and large outdoor terrace.

