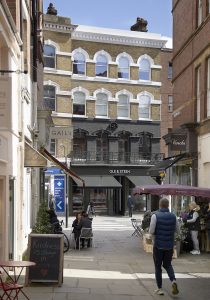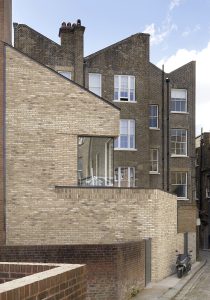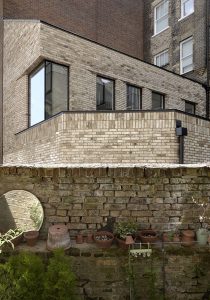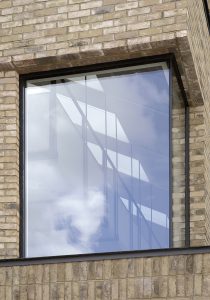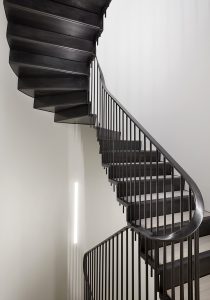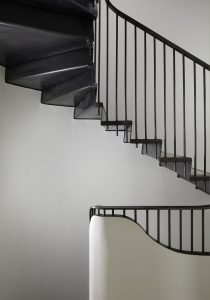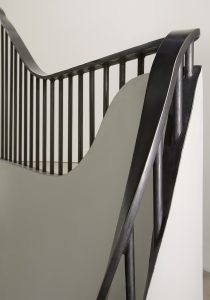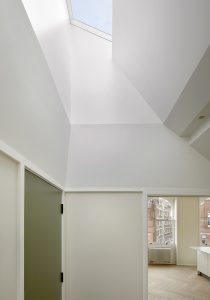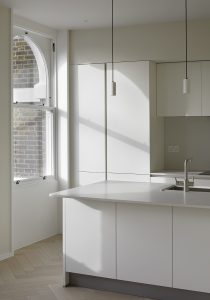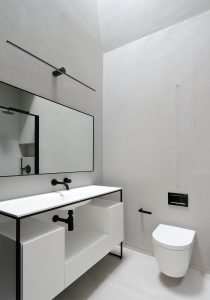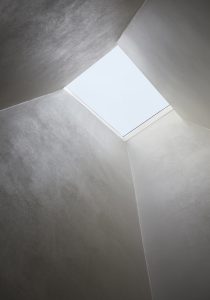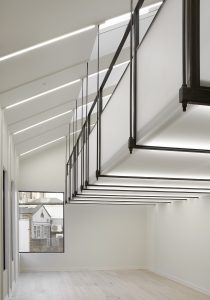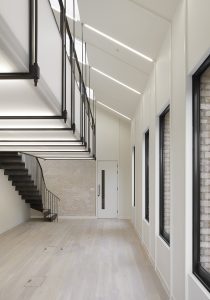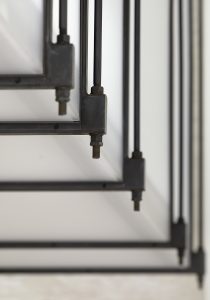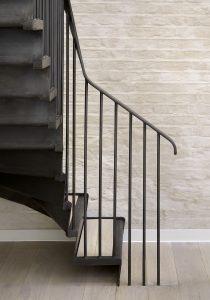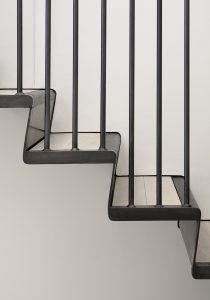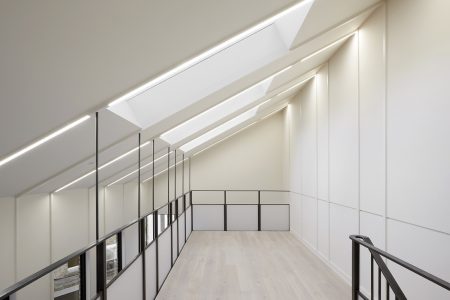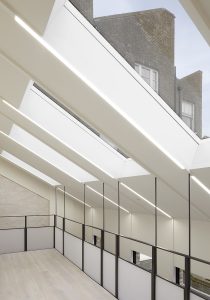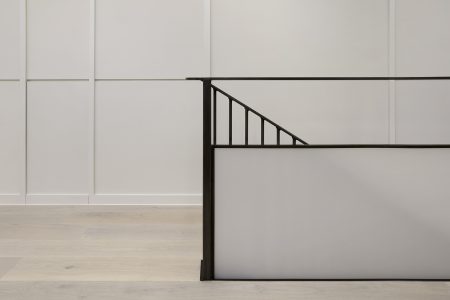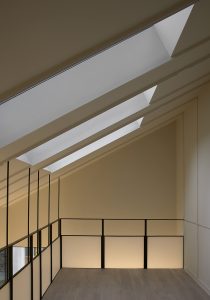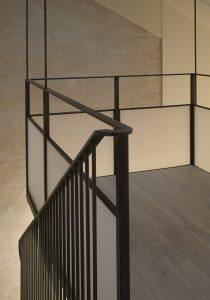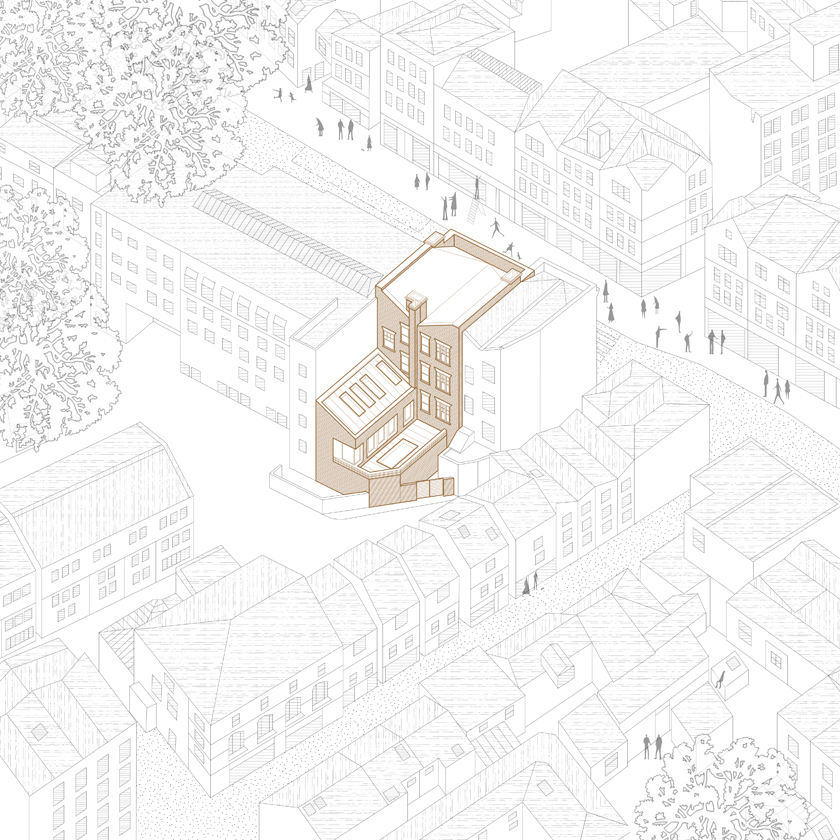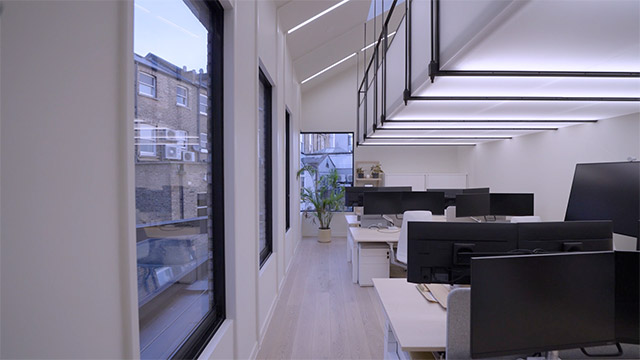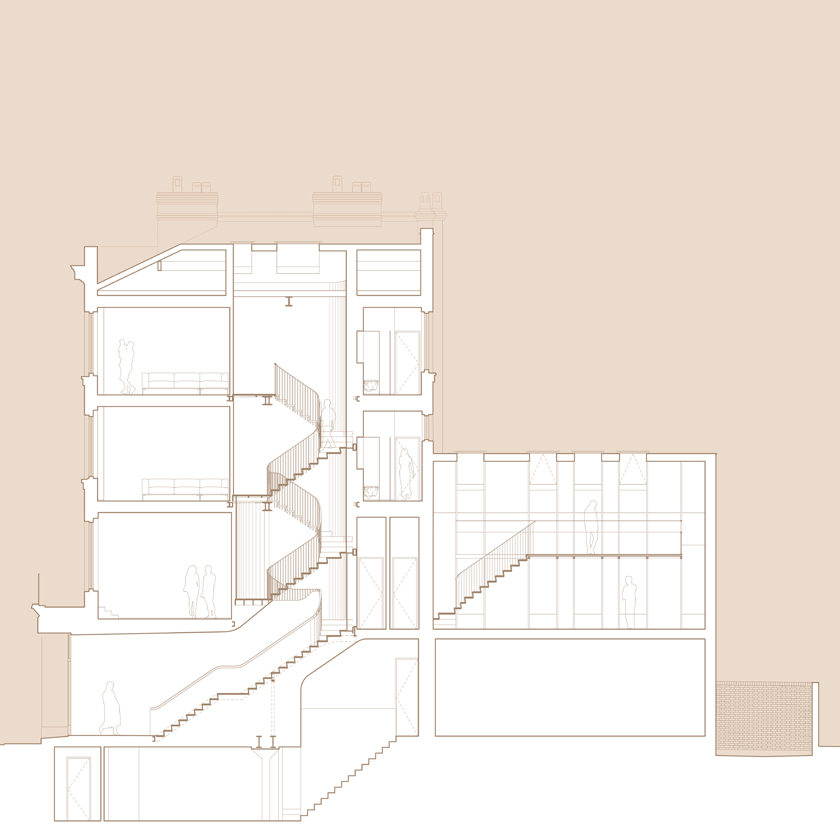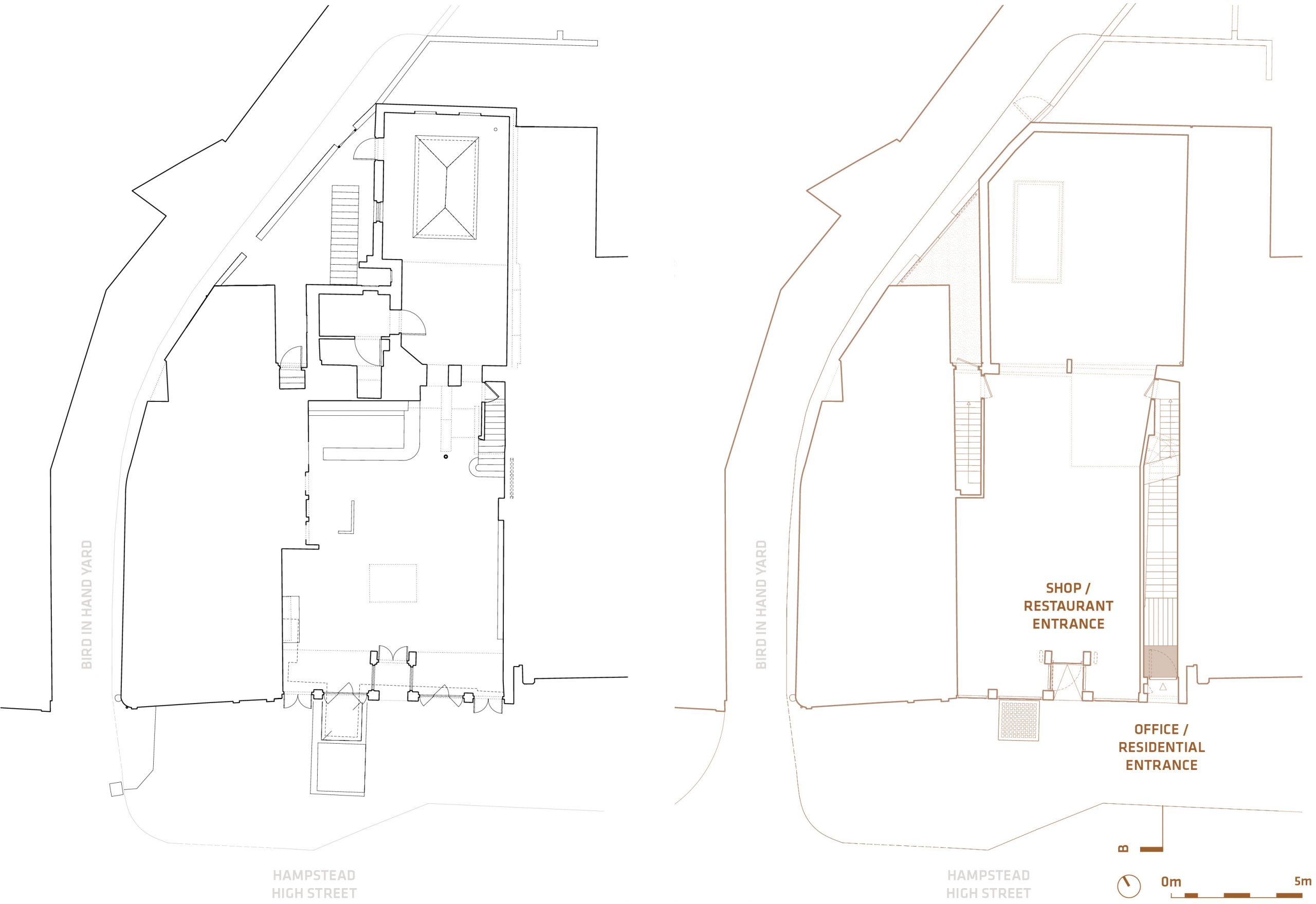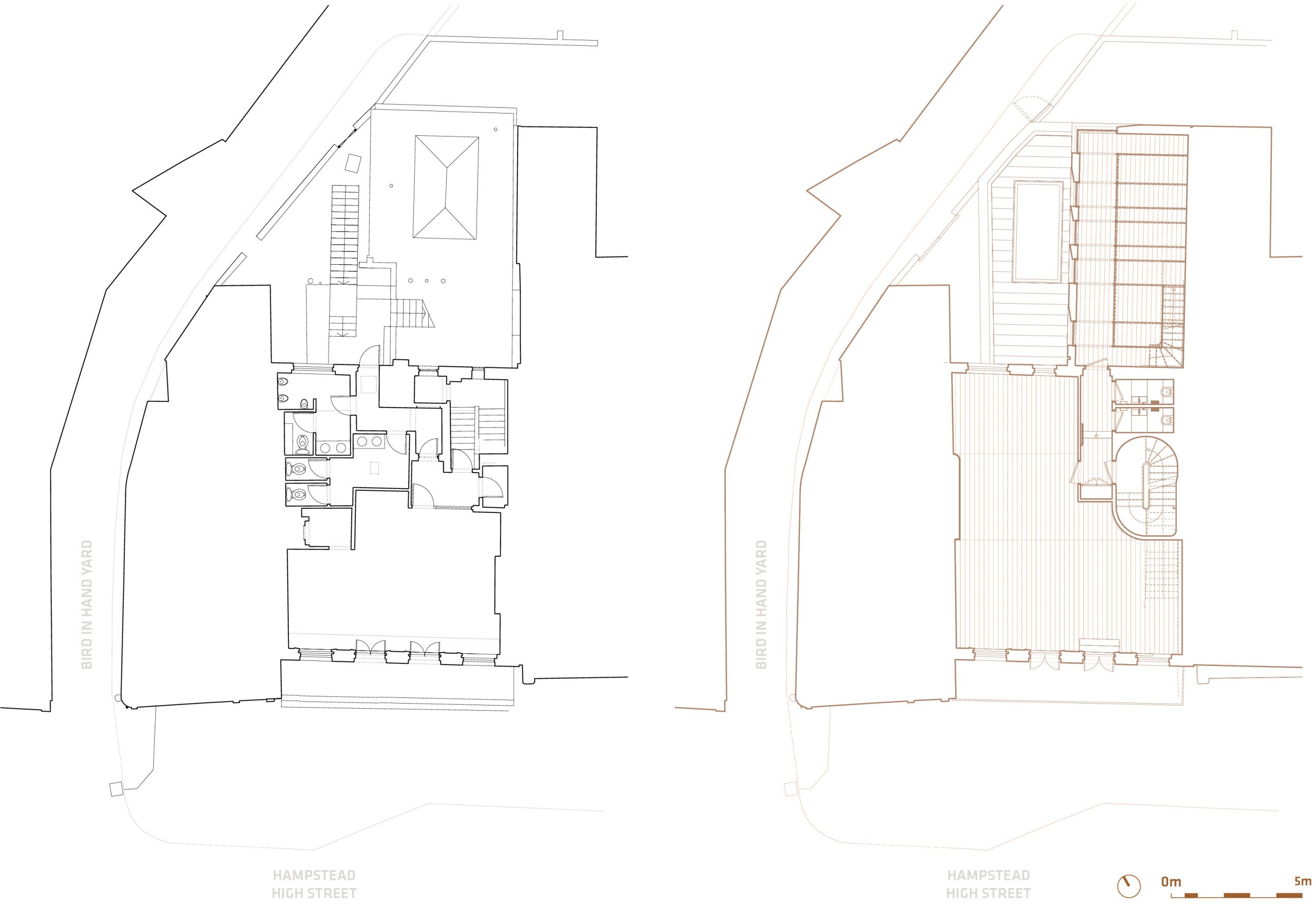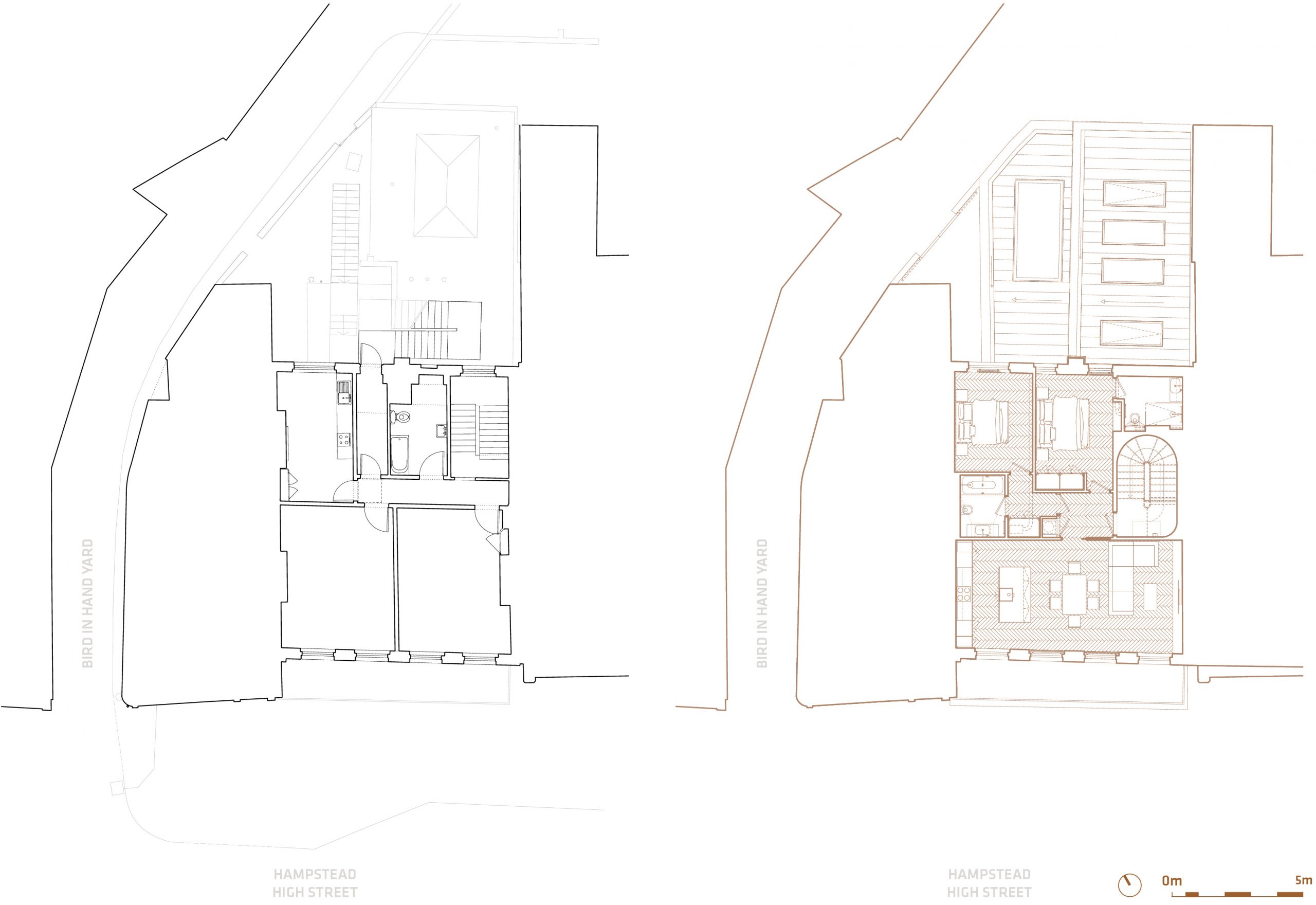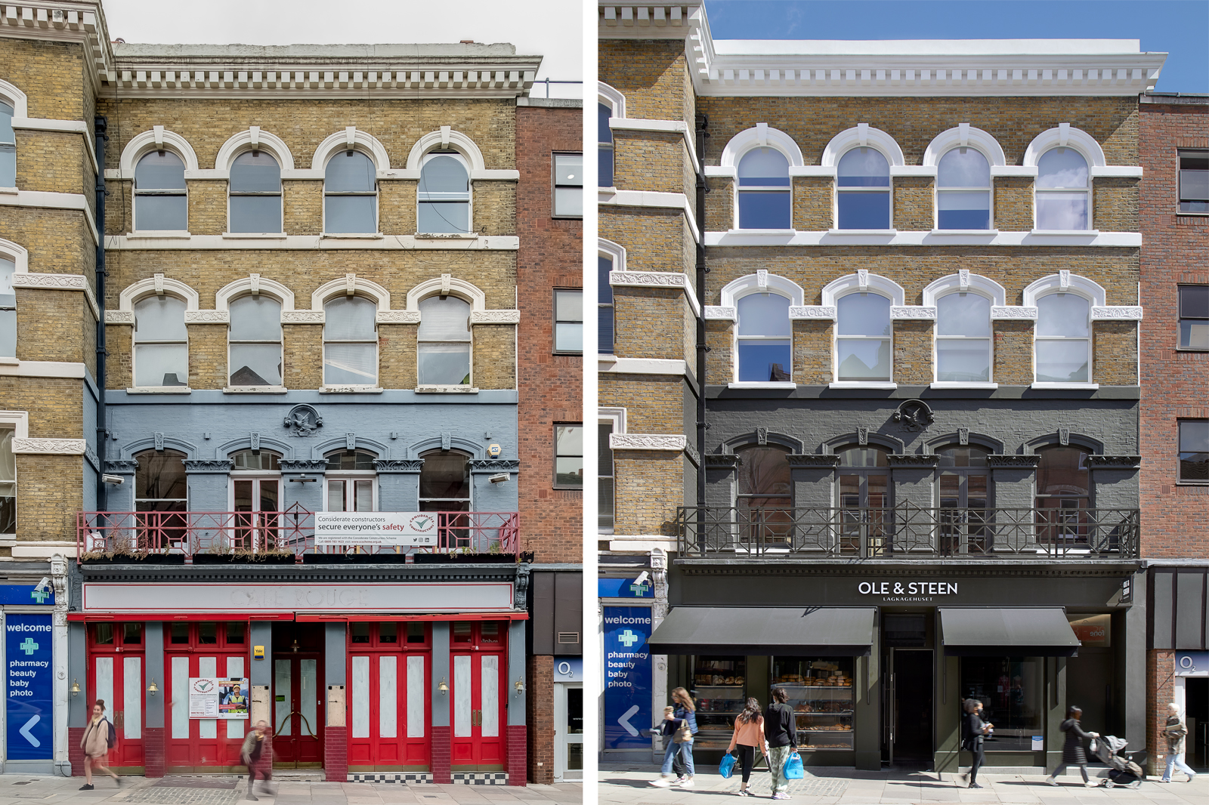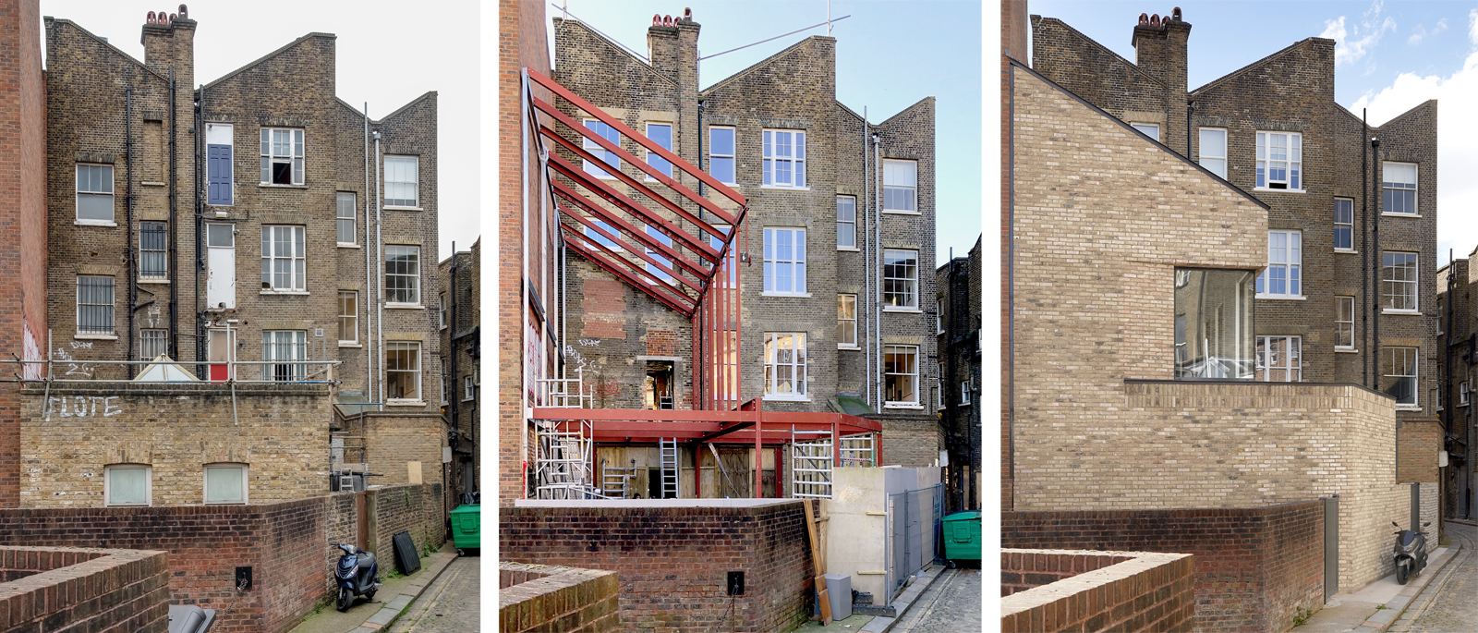ProjectsThe Bird in Hand Hampstead
The Bird in Hand Hampstead
The Bird in Hand Hampstead marries historic elements with contemporary interventions, creating an exemplary sustainable mixed-use retrofit scheme. This Victorian building, located in North London, has undergone a remarkable transformation that promotes 24-hour usage, while also reinvigorating the high street.
Architecture often begins with understanding and embracing the constraints of a particular brief and site. This proved especially true for the reconfiguration and extension of an existing building in Hampstead in North London, where - given its prominent yet nestled position between Hampstead High Street and Bird in Hand Yard - space was considerably confined. The Bird in Hand, once a local watering hole of Hampstead until it changed hands to The Dome cafe in the early 80’s and later Cafe Rouge, is a five-storey Victorian structure, which included two cramped flats to the upper floors, accessed via an external escape stair to the rear. It has been refurbished and extended to create retail units on the ground and basement levels, offices on the first floor, and two residential flats on the upper levels.
Design Approach
The constraints informed a spatially economical yet refined approach to all aspects of the design; from the overall structural arrangement to the construction details. Working in close collaboration with structural engineers Michael Hadi Associates, this approach was articulated most elegantly through the evolution of the rear extension design. The resolution of the mezzanine support lead to distributing the structural load through a series of reduced, 40mm wide portal frames on which a series of suspension rods delicately poises the mezzanine level within the modest, mono-pitched volume. Inspired by the beautifully considered details of Carlo Scarpa and Japanese shoji screens, the fine, waxed mild steel structural components are celebrated and expressed through the playful junction details and complementing opaque resin infill panels.
Steel Cantilevered Staircase
Encouraged by the refined proportions of the rear extension and mezzanine, this 40mm structural motif and materiality was echoed in the detailing of both the residential units and the new, waxed mild steel cantilevered staircase to the common area. Fabricated by Weber Industries and developed using a diverse range of traditional and contemporary design tools, the stair’s helical geometries and steel construction methods were also adopted to negotiate the generous floor to ceiling heights and challenging spatial constraints. The solid balustrade from entrance level elegantly transitions into an open one at first floor level, gradually demarcating the change of occupancy as one ascends from office use to residential on the upper two floors.
Rear Extension
The characteristic butterfly roof to the existing building informs the volumetric expression and chamfered brick reveals of the sensitively proportioned rear extension, which compliments the surrounding materiality. Whilst internally, light canons flood the new spaces below with daylight and offer a glimpse to the historical butterfly roof geometry above.
Hampstead Village
Perhaps both challenging and respecting the synonymous proverb, The Bird in Hand Hampstead, sustains yet maximises the potential of the existing by embracing its constraints to provide new, inspiring spaces for the centre of Hampstead Village.
The Bird in Hand Hampstead is one of the many schemes for private and commercial clients Patalab has realised in the London Borough of Camden over the past years. It is also one of numerous projects we completed in the Hampstead Village, which include Heath House, Casa Roja, Cascade House and Perrins Court Offices.
Structural Design: Michael Hadi Associates
Structural work in existing buildings ought to be judged not only on outcome but also by the physical, cost and legal constraints within which it is delivered. The refurbishment of the Bird in Hand Hampstead had both in spades. It delivered valuable results for the client in the teeth of major challenges, and mostly did so with complex but unglamorous interventions such as:
- Deciphering and unpicking layers of previous structural alterations (with minimal investigations, in a fully occupied commercial property)
- New frame to strengthen the roof and enable removal of chimney breasts (without having to remove pitched roof coverings, or lowering existing ceilings)
- Extending new foundations through deep fill (without surcharging neighbouring basements, triggering party wall awards, or causing differential settlement problems)
- Removal of existing steel girders and all internal walls at basement level (requested by the client part way through construction)
So, when Patalab showed us their initial layouts for the stair, we were excited by the potential to create a really pure, efficient structure, worthy of being left exposed. Together with the architect, we advocated for a bespoke feature stair and found our long-time client supportive.
The stair, as built, is a series of treads folded from 6mm plate, relying on the depth of its risers for strength and stiffness. It cantilevers out from the sides of its well, held in place by the weight of the original Victorian walls. The resulting lack of stress on the internal edges gave the architect freedom with visual detailing. The profile of the treads is clearly legible at the internal edges, widest at mid- flight and narrowing as the stair winds around landings and kites, a single uninterrupted line from top to bottom. Even the thicker edges on the goings are there to trim a hardwood finish rather than as a structural requirement.
The design of the extension was arguably even more demanding, in particular the mezzanine, which is formed from 33mm deep engineered timber floors supported on 80mm deep steel beams, in turn hung from the roof with slender steel rods. MHA fire engineered each of the exposed steel elements to avoid the need for unsightly coatings or fire-boarding. Added internal area of a high quality, with the barest minimum of depth and material, made possible by good engineering.
Staircase Fabrication: Weber Industries
To develop the fabrication design, the Weber Industries team used parametric modelling to resolve the complex helical geometry of the staircase. Additional design features were rationalised with the Patalab and MHA, including overlapping folded treads with slim balustrade spindles that act as stiffeners for the overall structure.
At fabrication stage, the elegant staircase demanded attention to detail in construction and finishing. Each spindle passes through a bespoke 40mm block - cut to different lengths to match the rake of the handrail and shaped to follow the radius of each folded tread. Exposed welds around the base of the spindles create an industrial aesthetic.
While all tread sections were prefabricated at the Weber Industries studio in south-east London, the rolled steel handrail needed to be welded on-site once the stairs had been lifted and fixed into position. The beautifully sculpted structural joints were then polished out and hand-finished with a blackening patina to create a smooth, continuous line that flows over three floors.
Client Testimonial
“The refurbishment and extension of The Bird in Hand Hampstead was very complex, given its historic setting and our ambition to create something unique and of outstanding quality. Patalab responded to the project challenges extremely competently and working with them was a great experience from the initial concept sketches to hand-over. Their design radically transformed the internal arrangement of the building, making it more space efficient and placing a beautifully crafted staircase at its centre. With exceptional design skills, technical expertise and a thorough understanding of the construction process, Patalab are well rounded architects. But maybe even more importantly, through their personal engagement, professionalism and commitment to quality, Uwe and Simon became trusted project partners.”
Awards
- AJ Retrofit Awards, SHORTLISTED, 2022
Publications
"With exceptional design skills, technical expertise and a thorough understanding of the construction process, Patalab are well rounded architects. But maybe even more importantly, through their personal engagement, professionalism and commitment to quality, Uwe and Simon became trusted project partners."
The client

