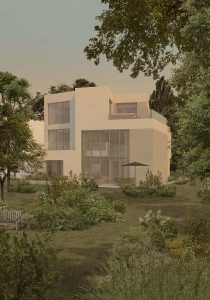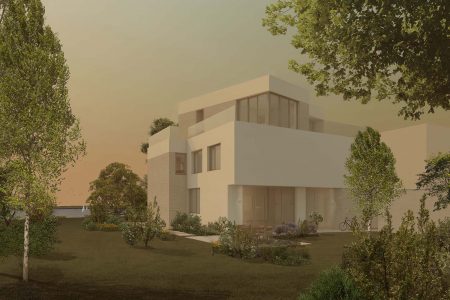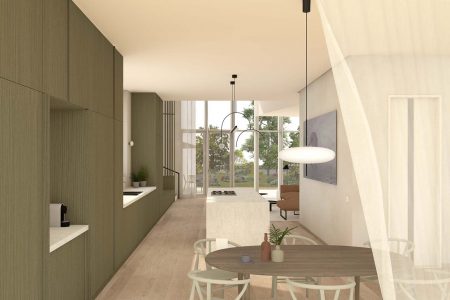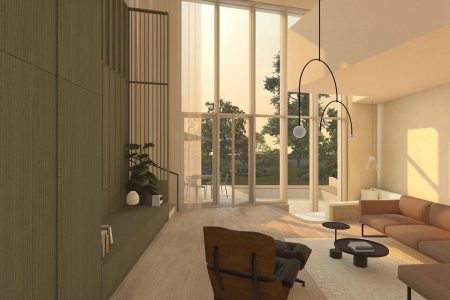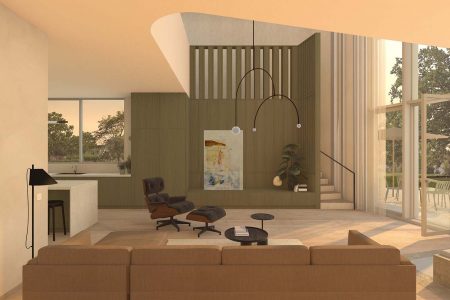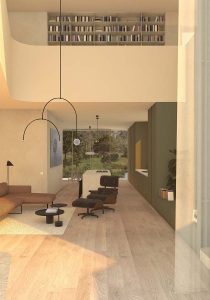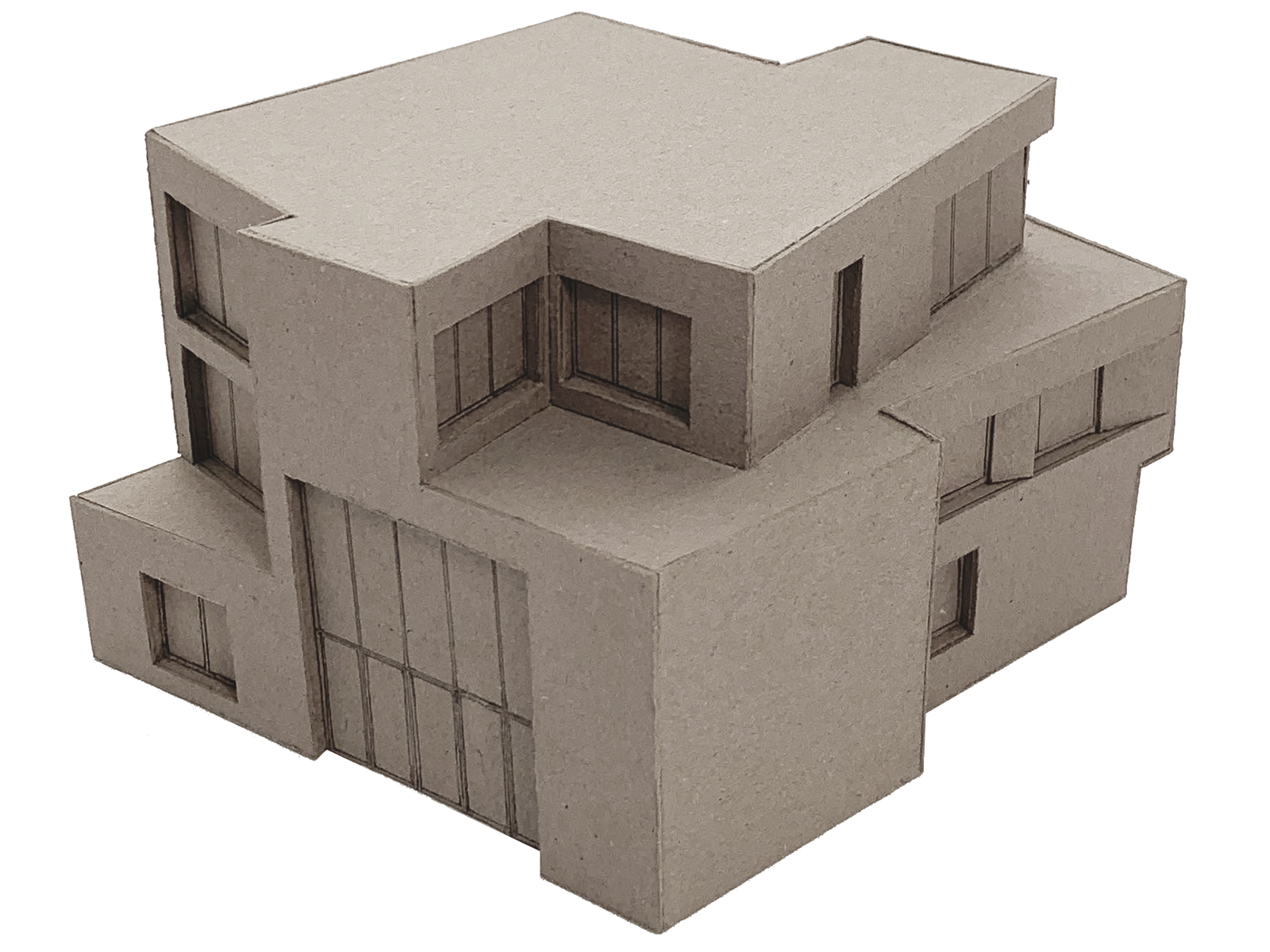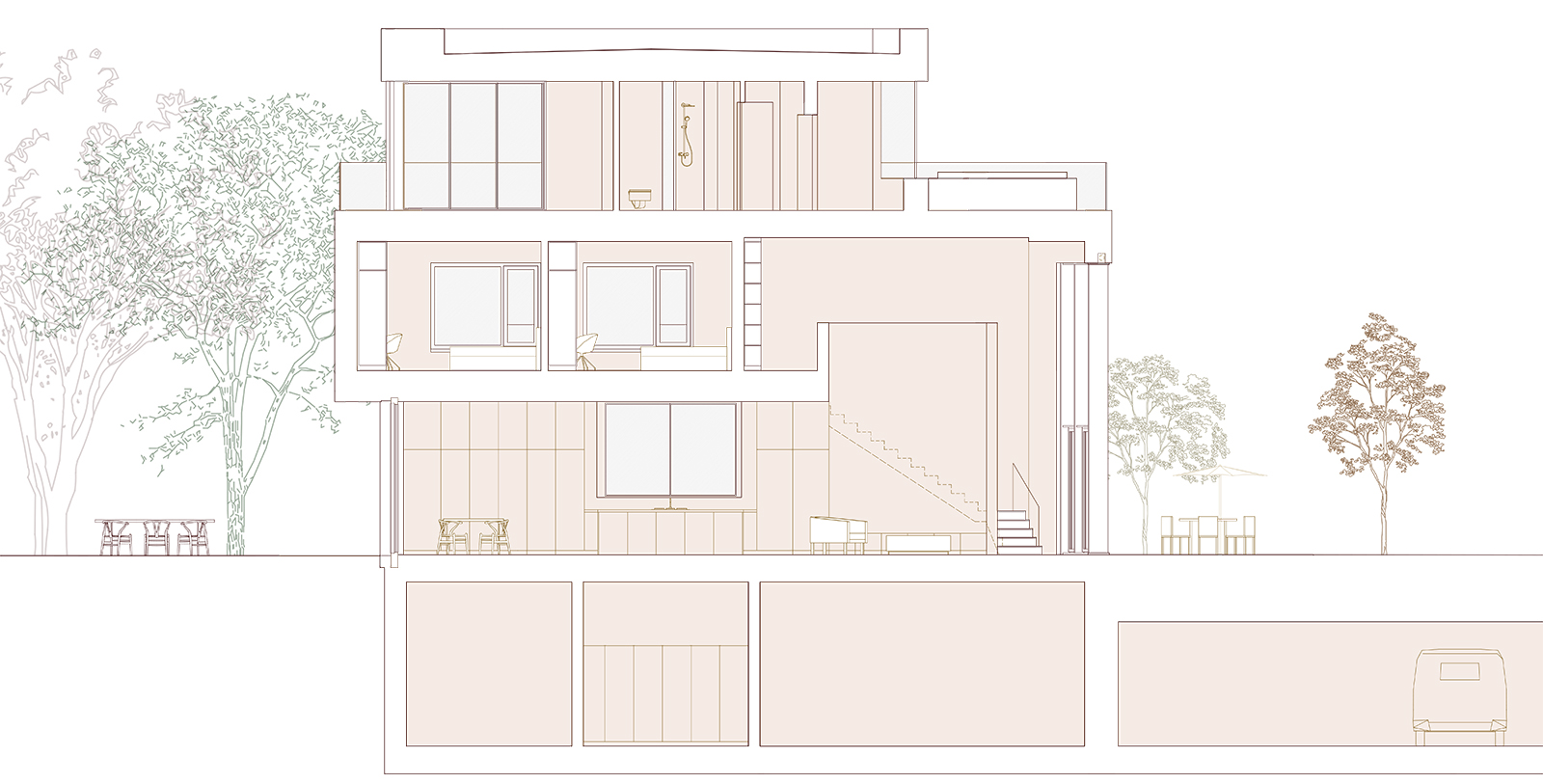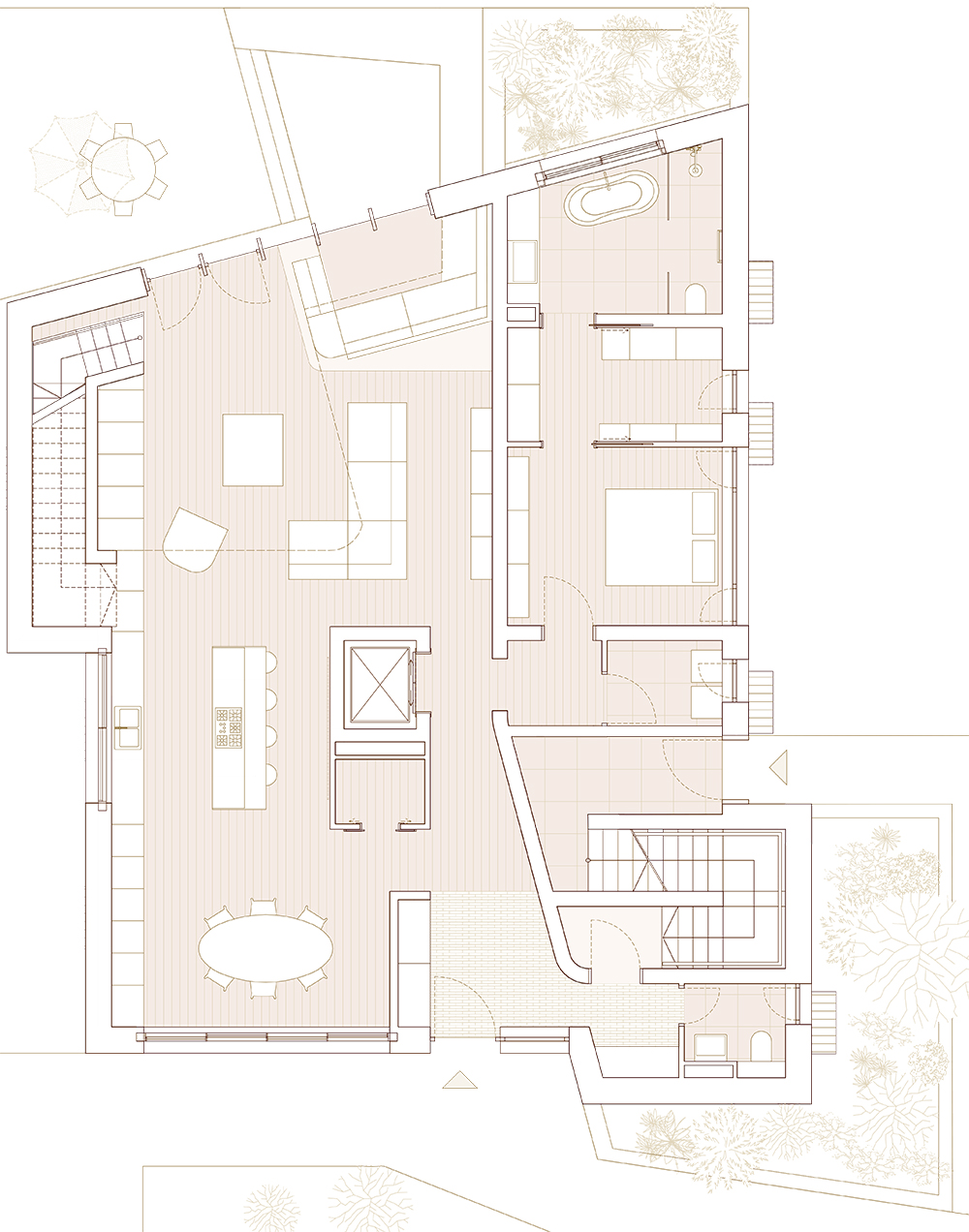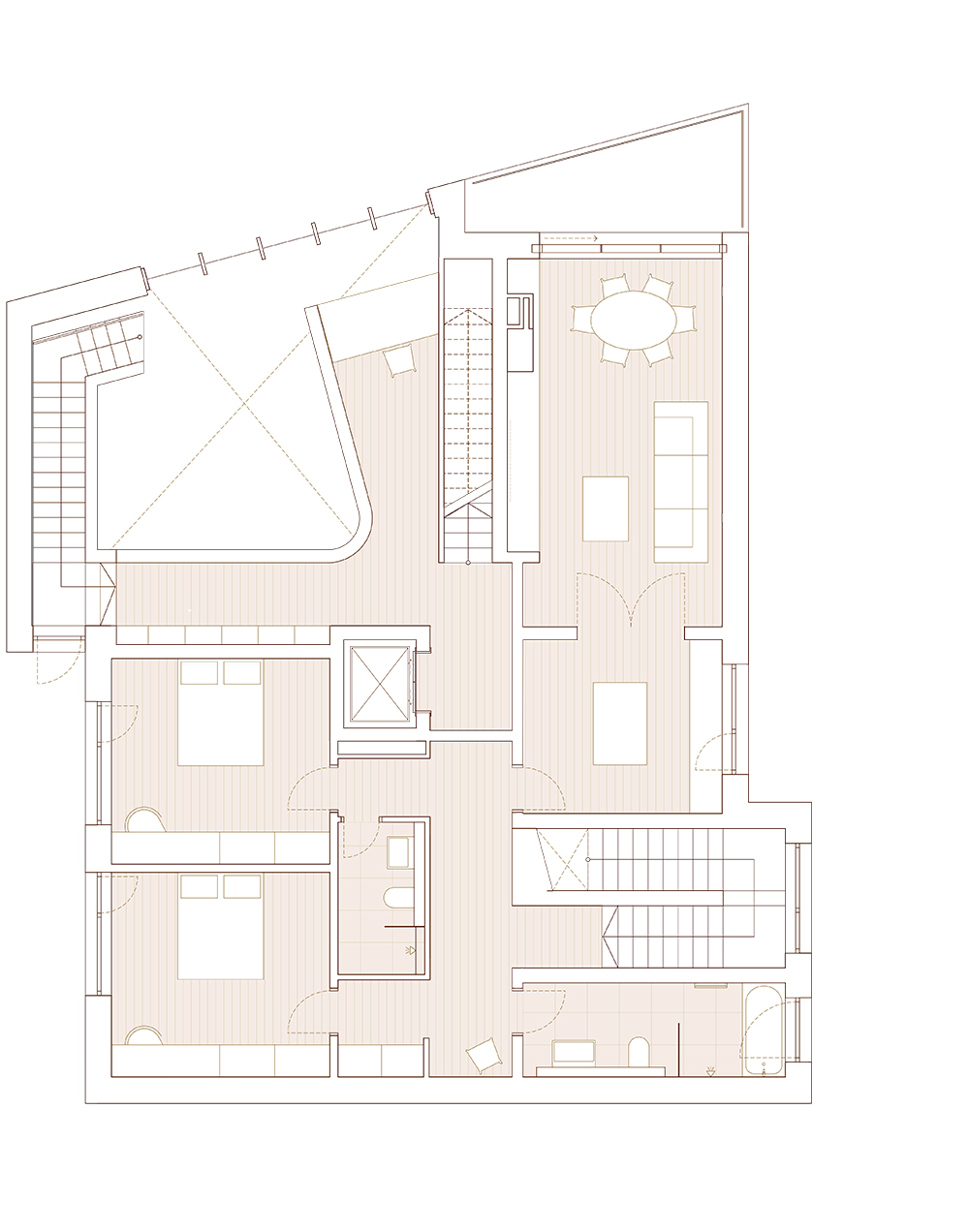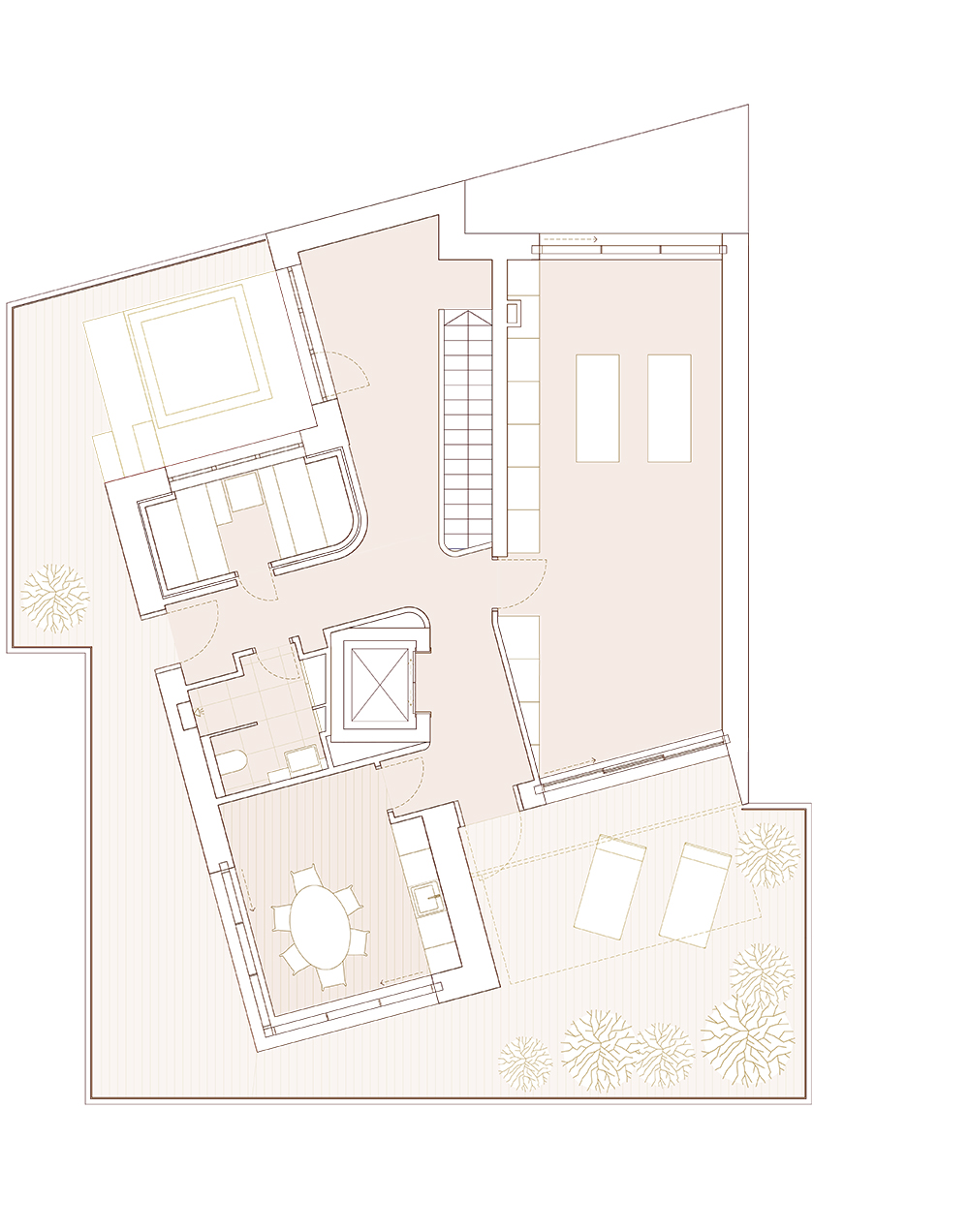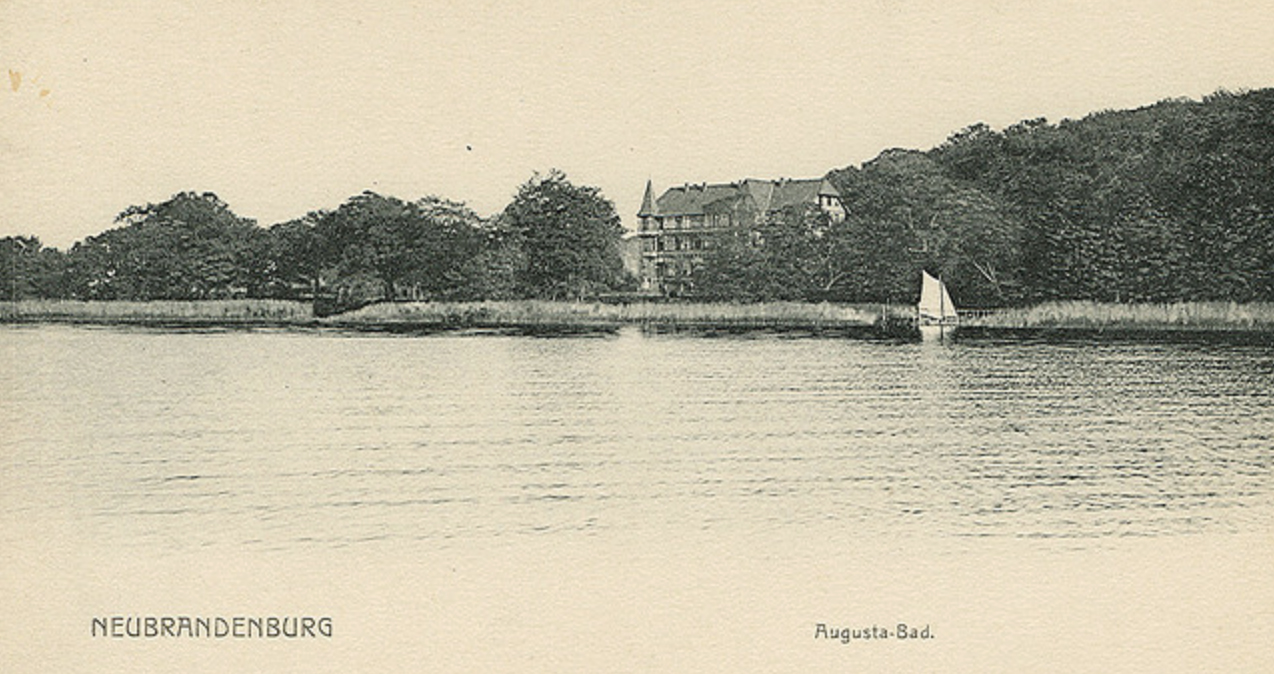ProjectsLake House Augustabad
Lake House Augustabad is a new build located in the picturesque surroundings of Neubrandenburg in Northeast Germany. Situated on the banks of Lake Tollensesee, the scheme aims to blend contemporary architectural design with the beauty of its natural setting.
Living between Lake and Forest
Lake House Augustabad enjoys a unique location. Situated on the outskirts of the town, it finds itself at the edge of a vast forested area that envelops Lake Tollensesee. With its slightly elevated position, the site provides enchanting vistas of the lake to the north, while the southern side is embraced by a verdant forest.
Spa Augustabad
Lake House Augustabad draws inspiration from the history of the area. Its roots can be traced back to the original beach resort and spa Augustabad, which opened its doors in 1895 and was named in honour of Grand Duchess Augusta Caroline of Mecklenburg-Strelitz. Serving as a haven for distinguished guests seeking solace, the spa paved the way for the development of additional villas, guesthouses, and recreational homes, providing an array of amenities for holidaymakers. One of the guests was poet Theodor Fontane who stayed with his family at Augustabad in 1897.
Lake House
Designed by Patalab Architects in collaboration with Milatz Schmidt Architects, Lake House Augustabad accommodates two generous holiday apartments. The three-storey building features a series of setbacks that serve as terraces and a facade of textured render and facing brickwork. Internally, the layout has been arranged to optimise the views of the surrounding landscape and to draw natural light deep into the house.
On the ground floor an open plan living space occupies the entire depth of the house, linking lake and forest. The living room, with a generous double-height window, presents an uninterrupted panorama of the lake to the north, while the dining area offers a serene vista of the encompassing forest to the south. Expansive terraces extend from both sides of the house, offering outdoor living spaces and forming a connection with nature. A sunken seating area blurs the lines between indoor and outdoor spaces, creating a seamless transition that unites the living room interior with the lake-facing terrace.
Ascending to the first floor, a staircase leads to an open gallery and study area facing the lake. Additionally, the first floor houses a second holiday apartment complete with three bedrooms and a comfortable living area towards Lake Tollensesee.
The second floor accommodates a spa area with sauna, whirlpool, and yoga room. Expansive roof terraces offer an elevated vantage point to admire the views of the lake and forest.
Lake House Augustabad has recently received planning permission. The project is currently in the tender phase, and construction is scheduled to commence later this year.

