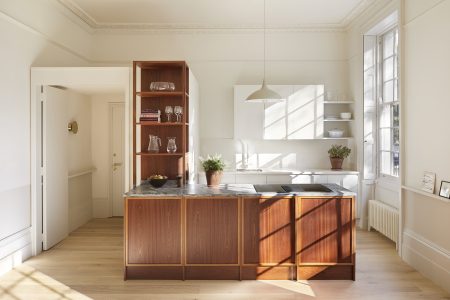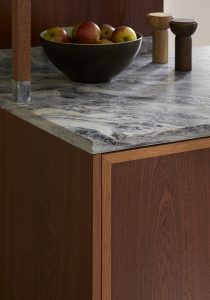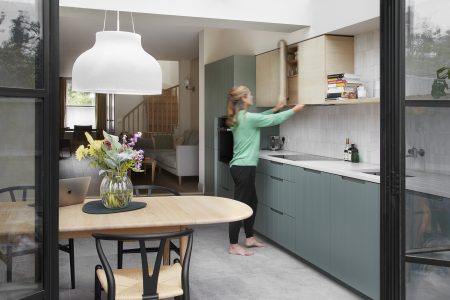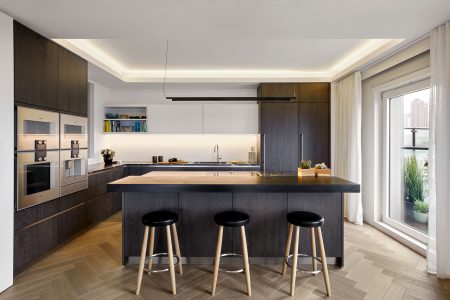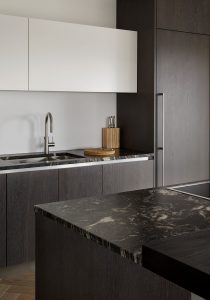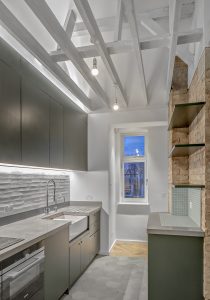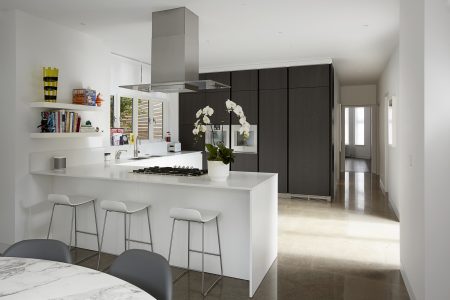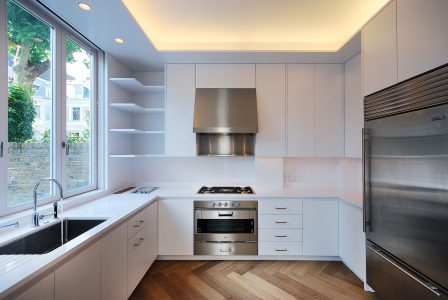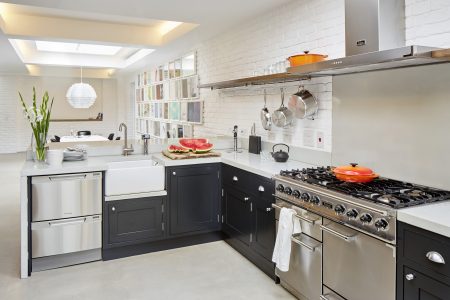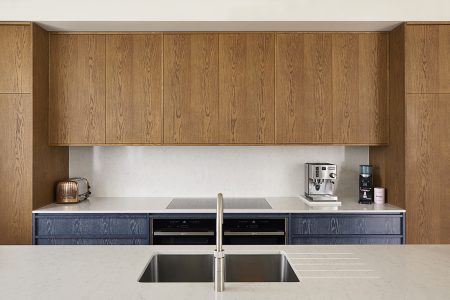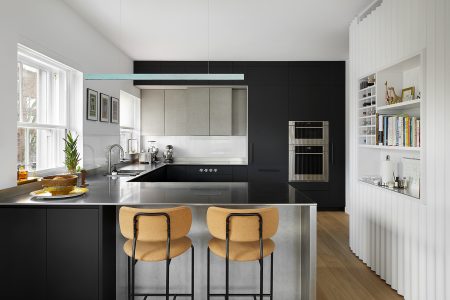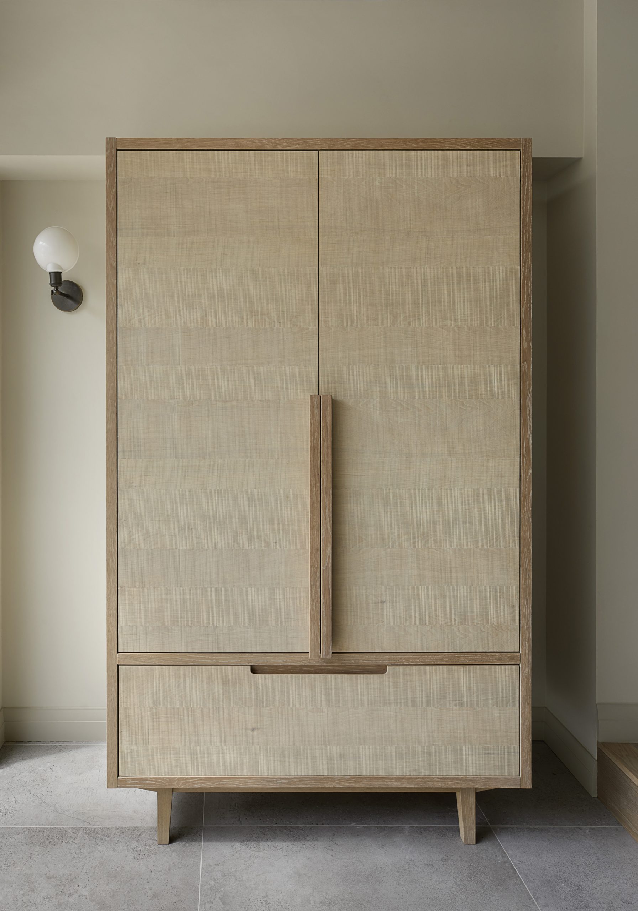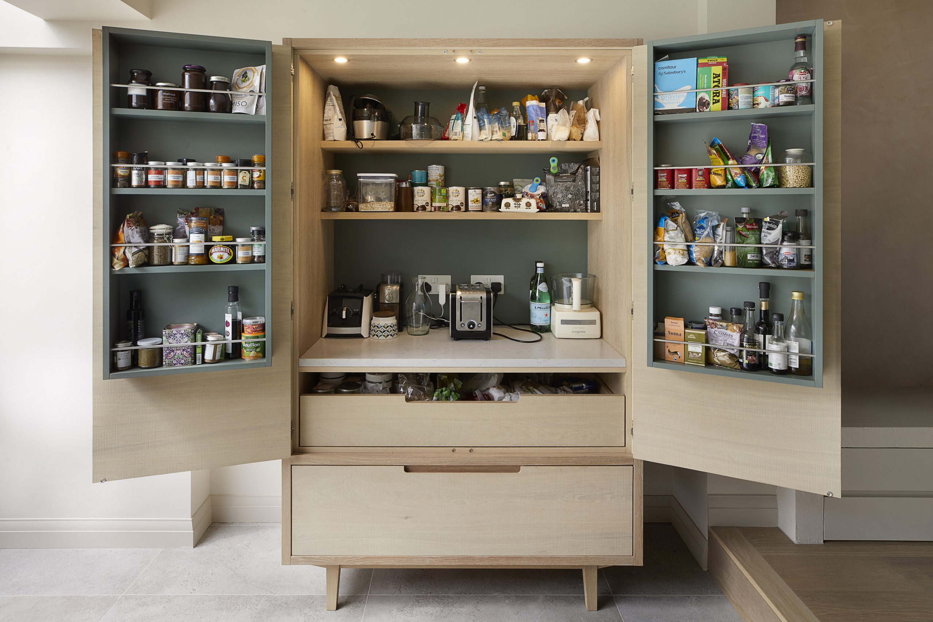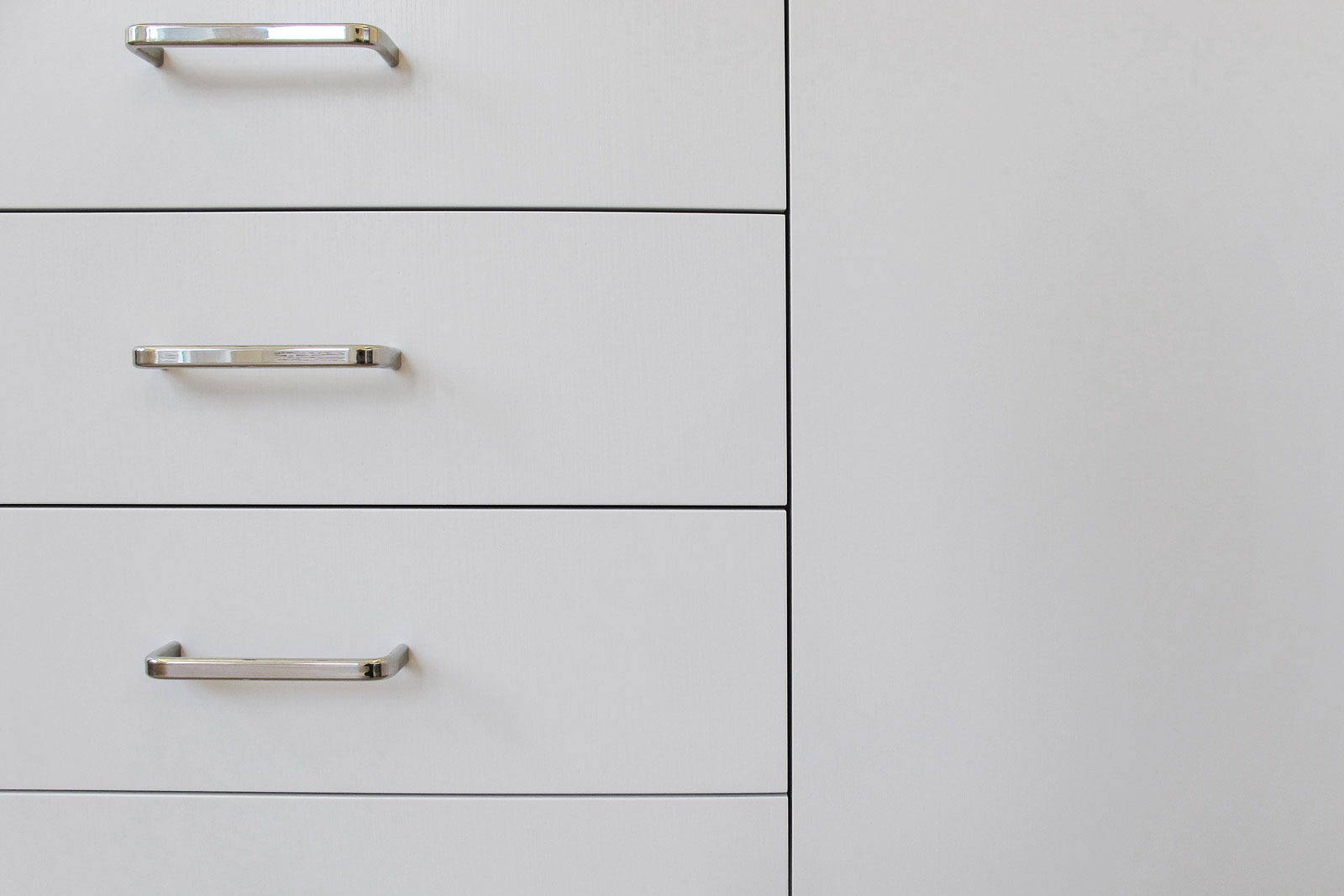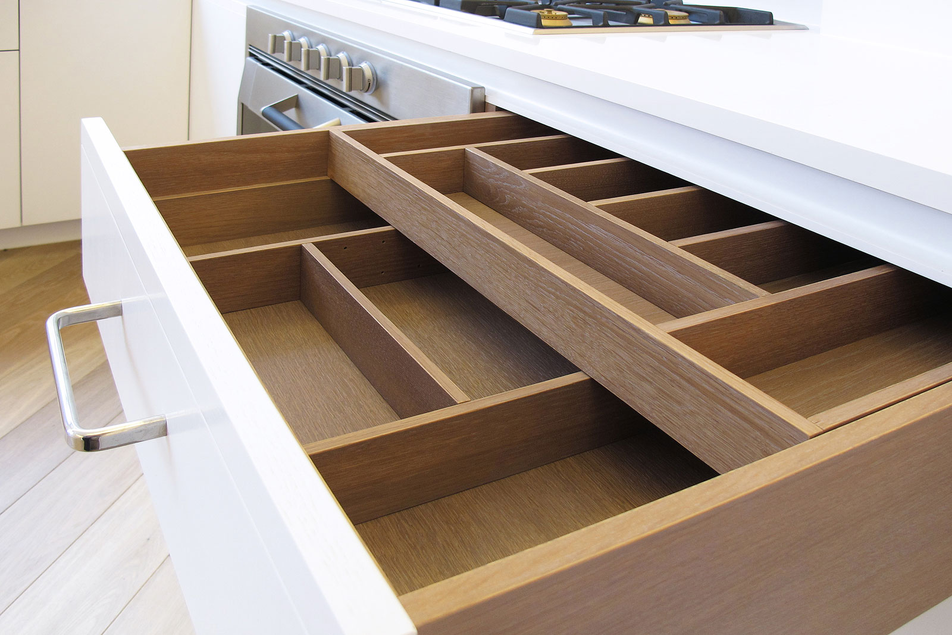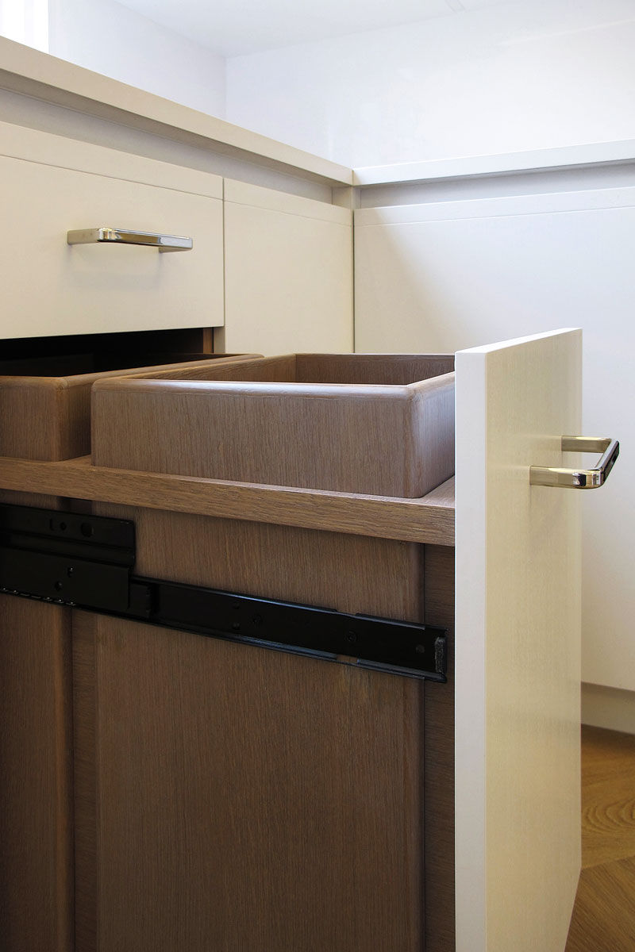ProjectsKitchens
Kitchens are often the centre of the house, the place where family members converge to enjoy a sumptuous feast, or where caffeine-fixes lure workers away from their weekday emails. Each homeowner has their own relationship with this space - some with certain knowledge of how much storage space they need or particular requirements for the appliances they want to use.
Whether projects are renovations or new builds, Patalab have been involved in designing many different types of kitchens for different scenarios. Our involvement in the design varies across projects - sometimes we coordinate specialists to design and manufacture their kitchen, and other times Patalab works with joiners to realise bespoke cabinetry. We have also collaborated with contractors to specify cupboard doors, worktops and splash backs to invigorate more budget-friendly carcasses and appliances.
Balancing Practicality and Aesthetics
Many of our clients no longer want their kitchen to be contained in separate rooms from their living spaces, and so rearranging space to merge cooking, eating and sitting (and sometimes playing) has been a key part of our renovation designs. Relocating kitchens requires both practical and aesthetic considerations. Practically, services such as extraction (and ducting routes) to remove cooking smells must be planned as well as ensuring water and drainage supplies will be possible. Aesthetically, there are broader decisions to be made such as whether the cooking area will be a feature or a subservient backdrop to the living space, and this concept will then filter down to inform cupboard door finishes, handle designs and where the hob is positioned.
Responding to the Architecture
The style of house might also heavily influence your kitchen design. Thinking sensitively about how tall cupboards or wall-mounted cabinets interact with tall ceiling heights and historic features like cornices and picture rails may be important in older properties whilst modern buildings where furnishing is minimal might suit very discreet kitchens that can be concealed behind panelled doors. Our project in Highbury Fields demonstrates these ideas where larder storage and the fridge-freezer are concealed within the walls of the new Lobby which is stunted in height to allow the original plasterwork to be revealed. By concealing these items the kitchen doesn’t dominate the Georgian room. The colour scheme and material choice also help to achieve this as they are split between matching wall colour (so they fade into the background) and veneered and panelled in beautiful red sapele with a galaxy-like stone top to appear as a mid-century piece of furniture positioned towards the centre of the room.
Kitchen and Garden
Leading towards the garden, the kitchen renovation in our Wandsworth Cottage Project was combined with an extension, not only giving the homeowner a larger, brighter cooking/dining space but also providing the opportunity to connect cooking and growing. In the garden vegetables and aromatic herbs grow in zigzagging planters that continue the rhythm of the kitchen indoors. Whilst the main run of the kitchen stretches across the extended party wall, a stand-alone pantry unit is positioned on the opposite wall creating a niche for the dining table. Reflecting the same colour (sage green) and finish (limed oak) as the main part of the kitchen, this piece of furniture blurs views from the adjoining living space through to the garden visually shortening the distance between sitting and outdoor areas which, if the kitchen was repeated on both sides, might have felt more like a barrier. Housed inside this unit are dry food goods as well as the toaster and other portable appliances promoting a clutter-free countertop opposite.
Utility Rooms
In larger houses utility rooms are often separated from the kitchen - we have also used designed partitioning to inconspicuously house washing and drying machines. Our design for a Kensington Gardens Apartment disguised a utility pod in the centre of the open plan living space as a feature piece of joinery by cladding the curved wall in undulating timber painted to match the wall colours. The benefits of this design are spatial as well as acoustic/visual - not only is the sound of whirring appliances and sight of drying washing confined to the pod, but the mass of the pod also helps to separate sitting space from the entrance hall whilst still connecting to the kitchen.
Kitchens as Integral Part of Larger Projects
Patalab enjoys considering these hard-working spaces at the beginning of a project to ensure that, even if the kitchen isn’t merged with the living space, the finishes and detailing are harmonious with the rest of the design. We also respect that the kitchen is one area where our clients have strong feelings about and want to ensure that these spaces will be special parts of the home for many years to come.
Publications
Patalab designed kitchens have been widely published. Here you can find more information:

