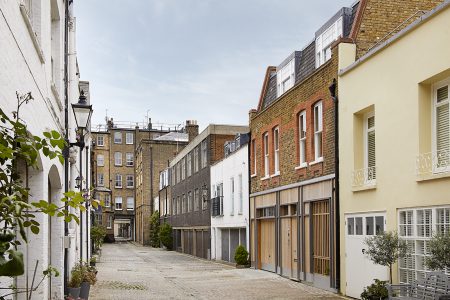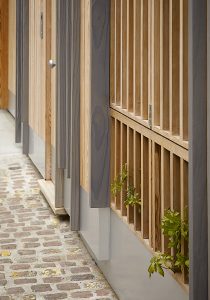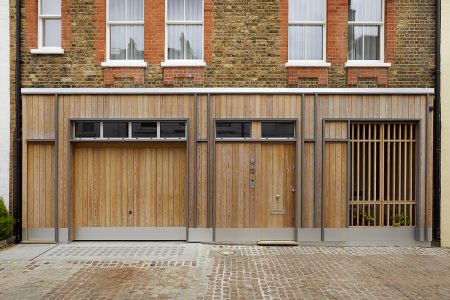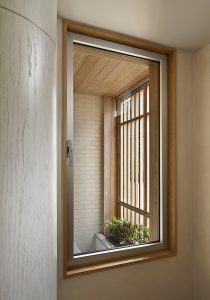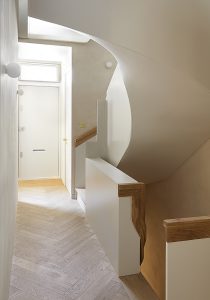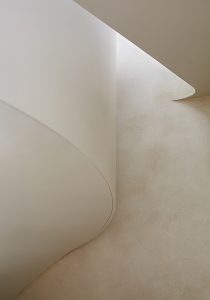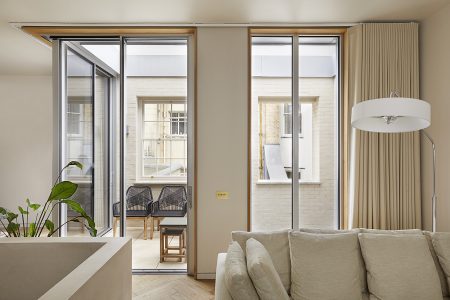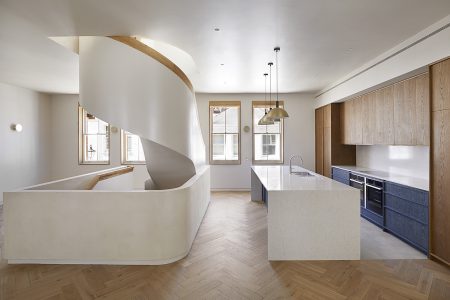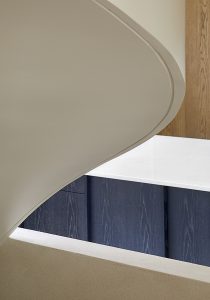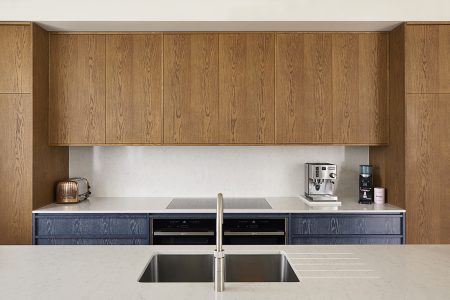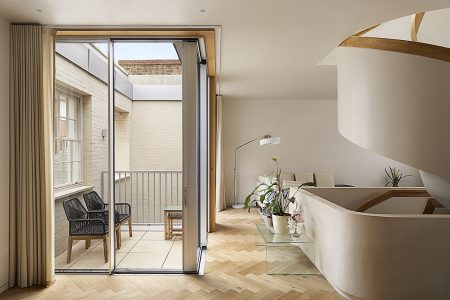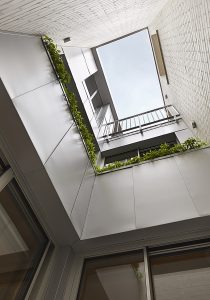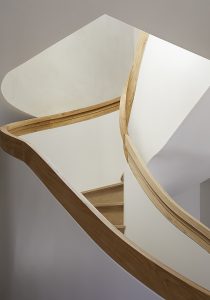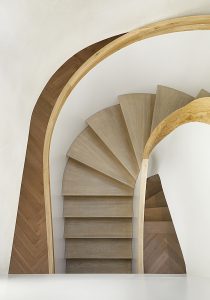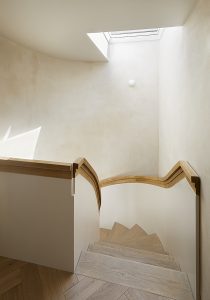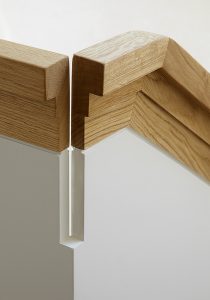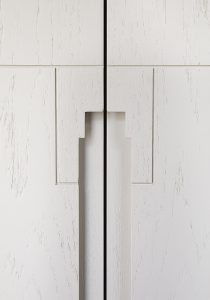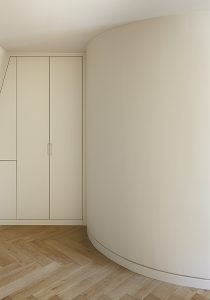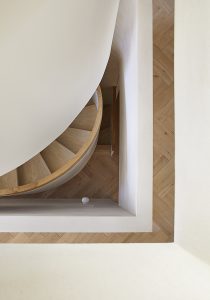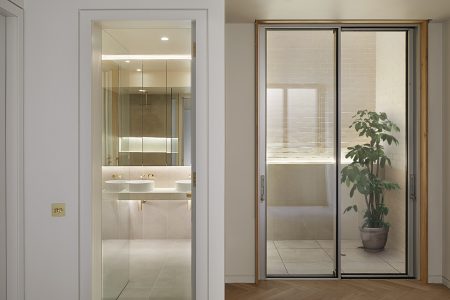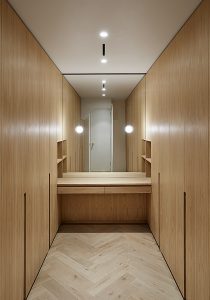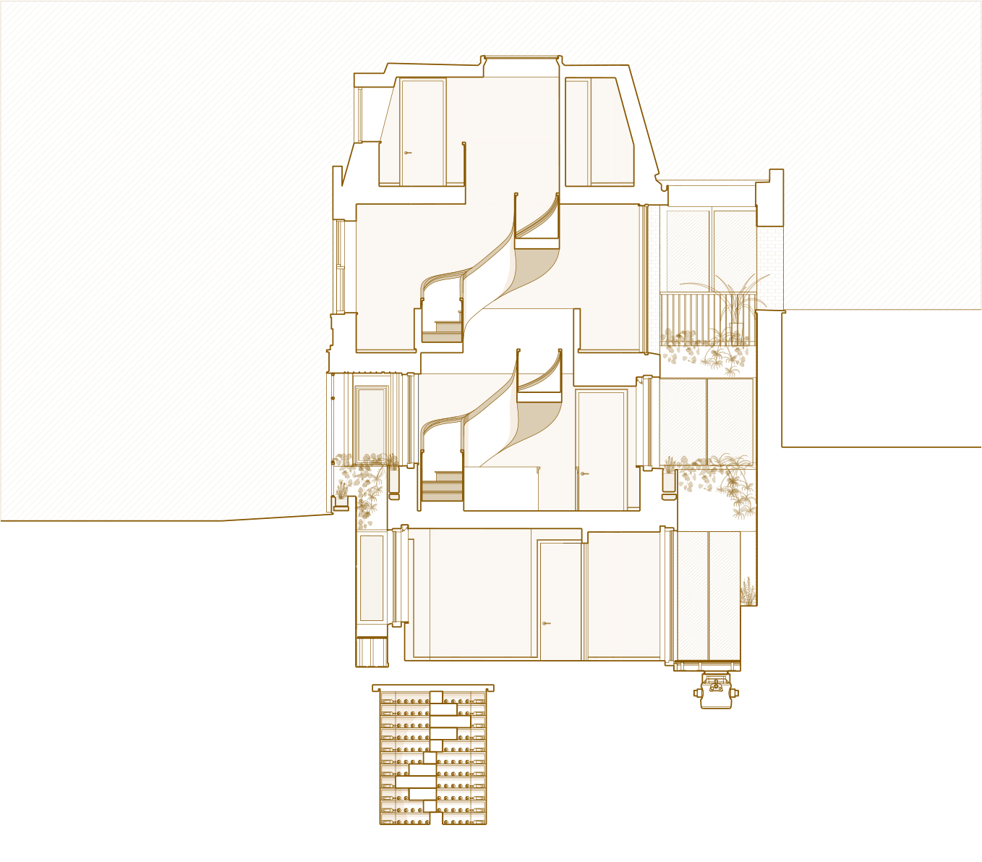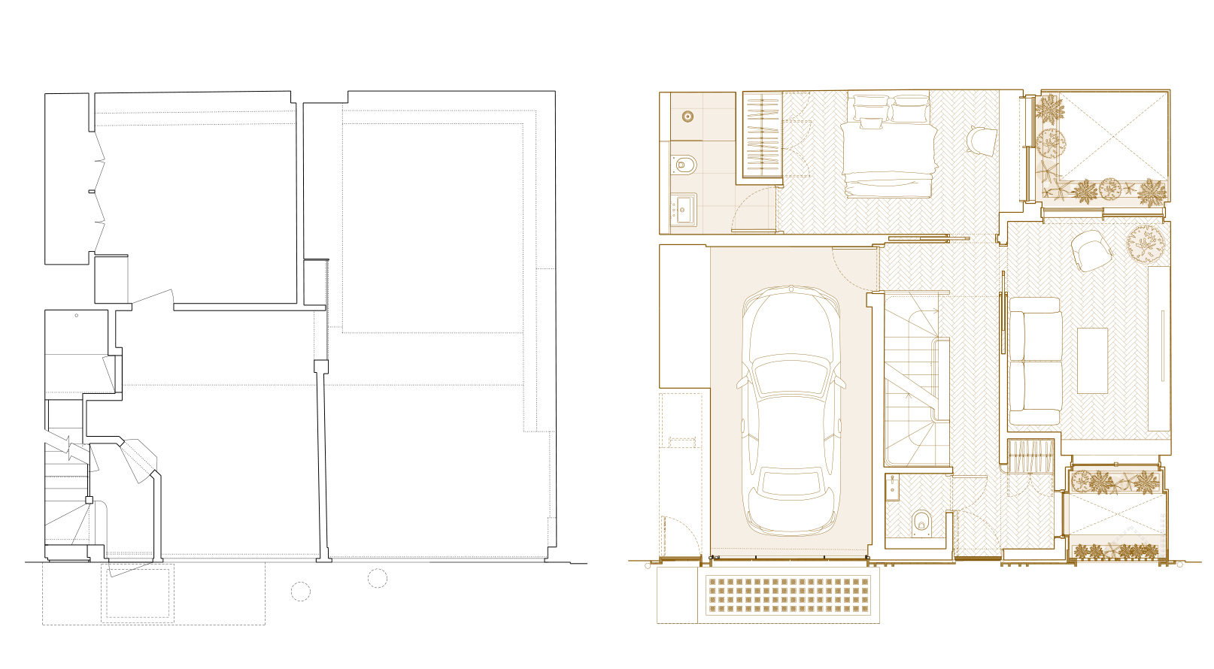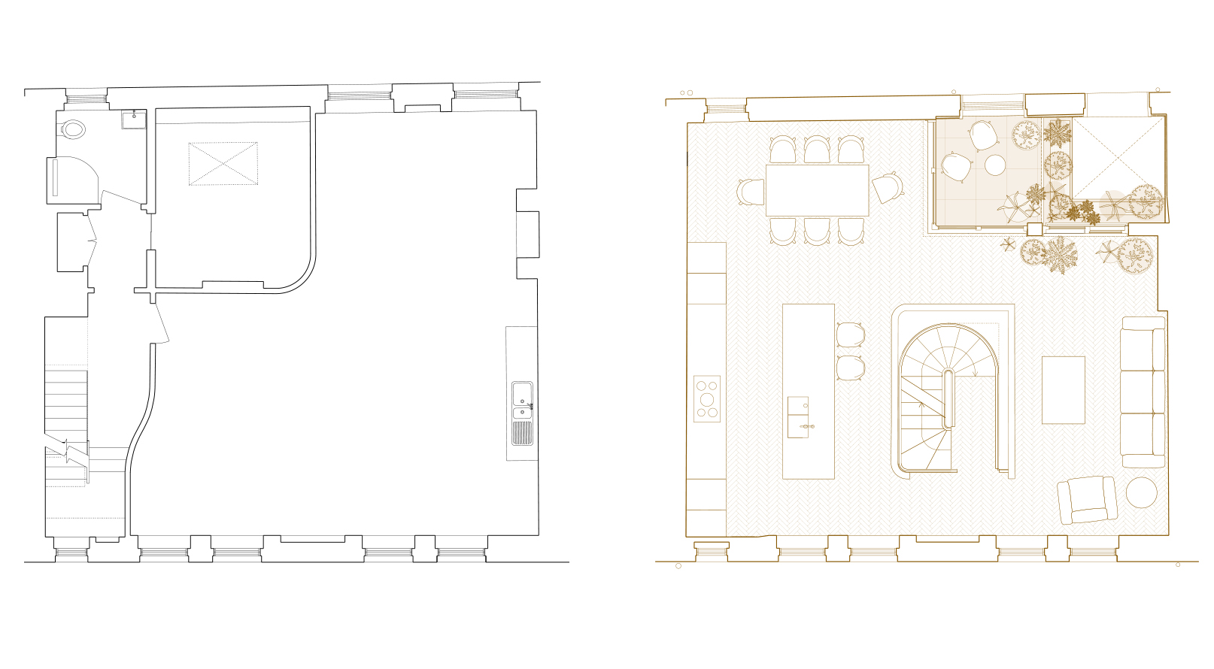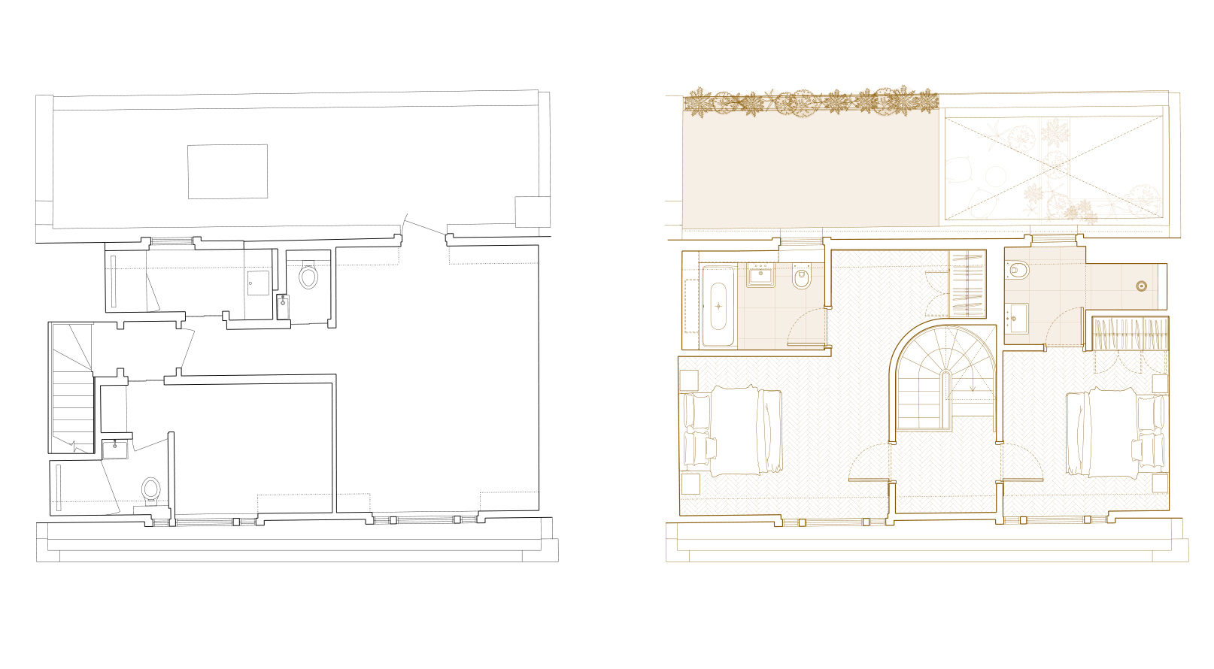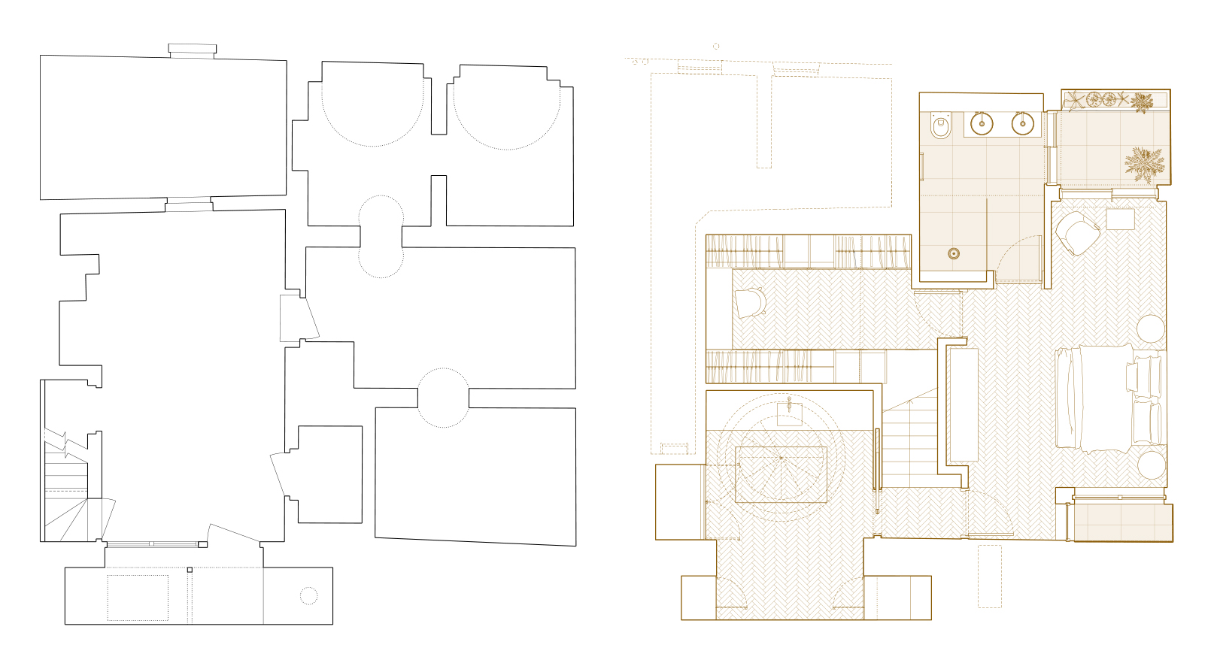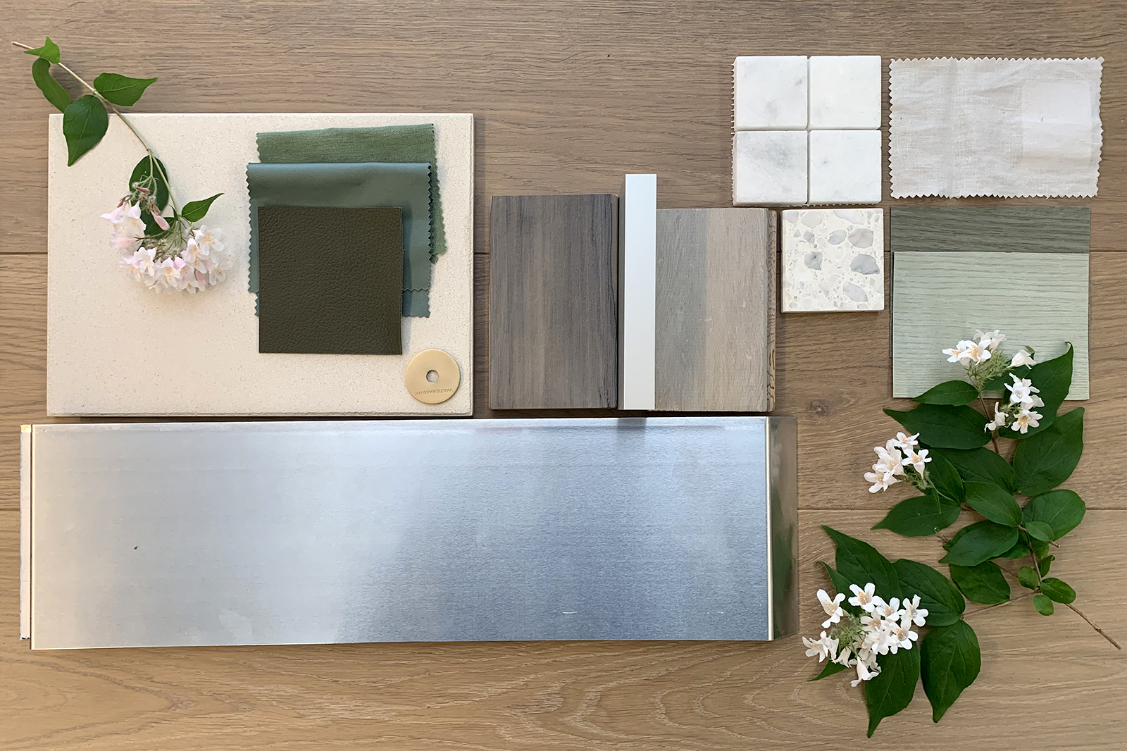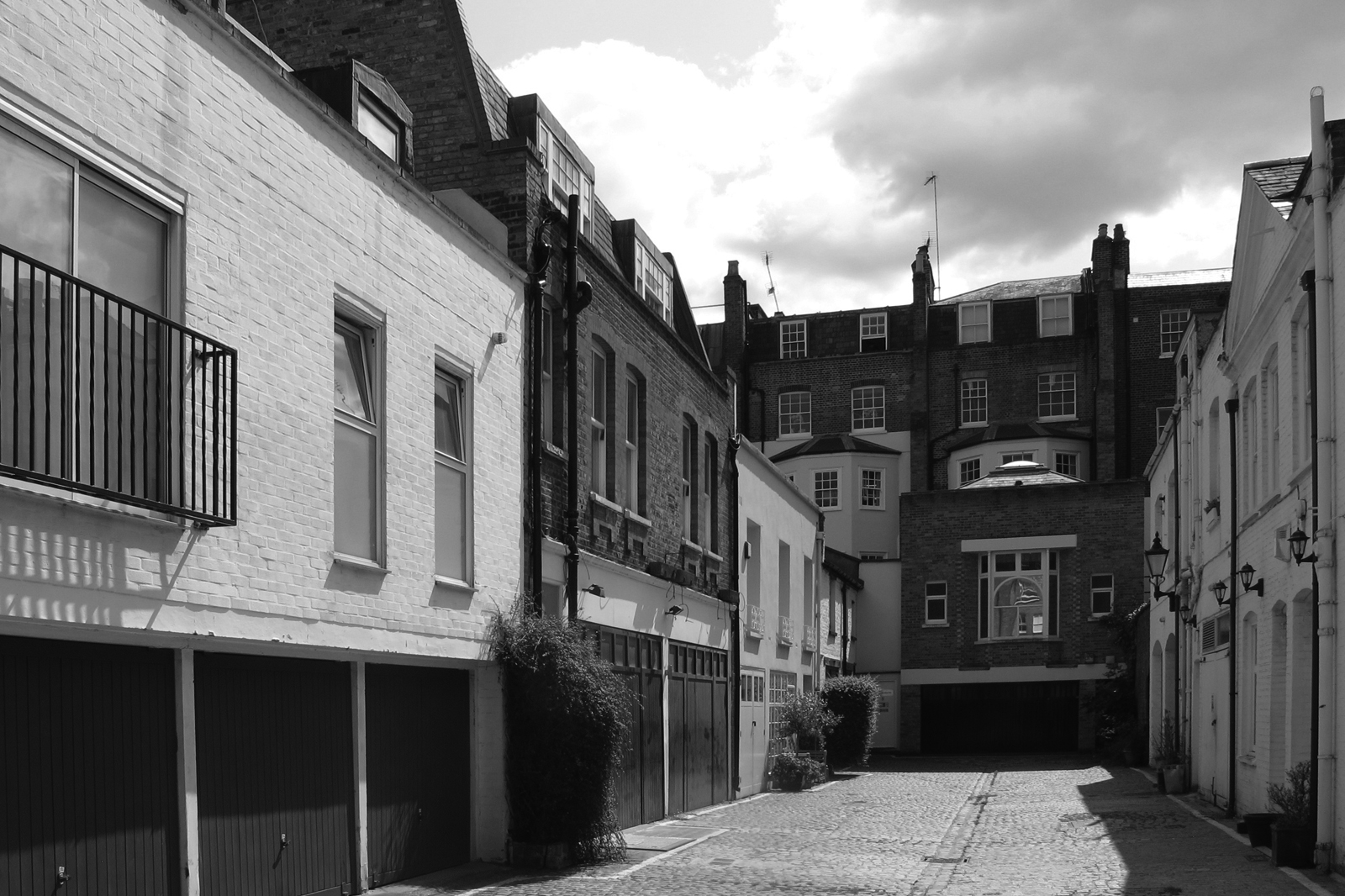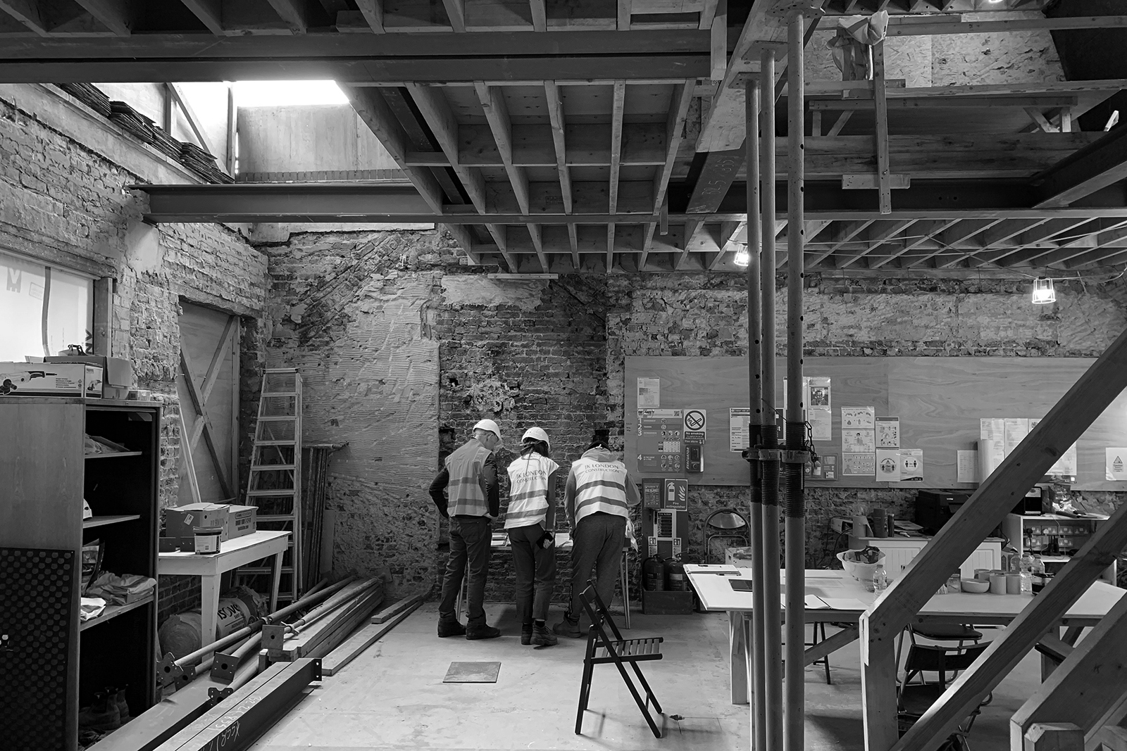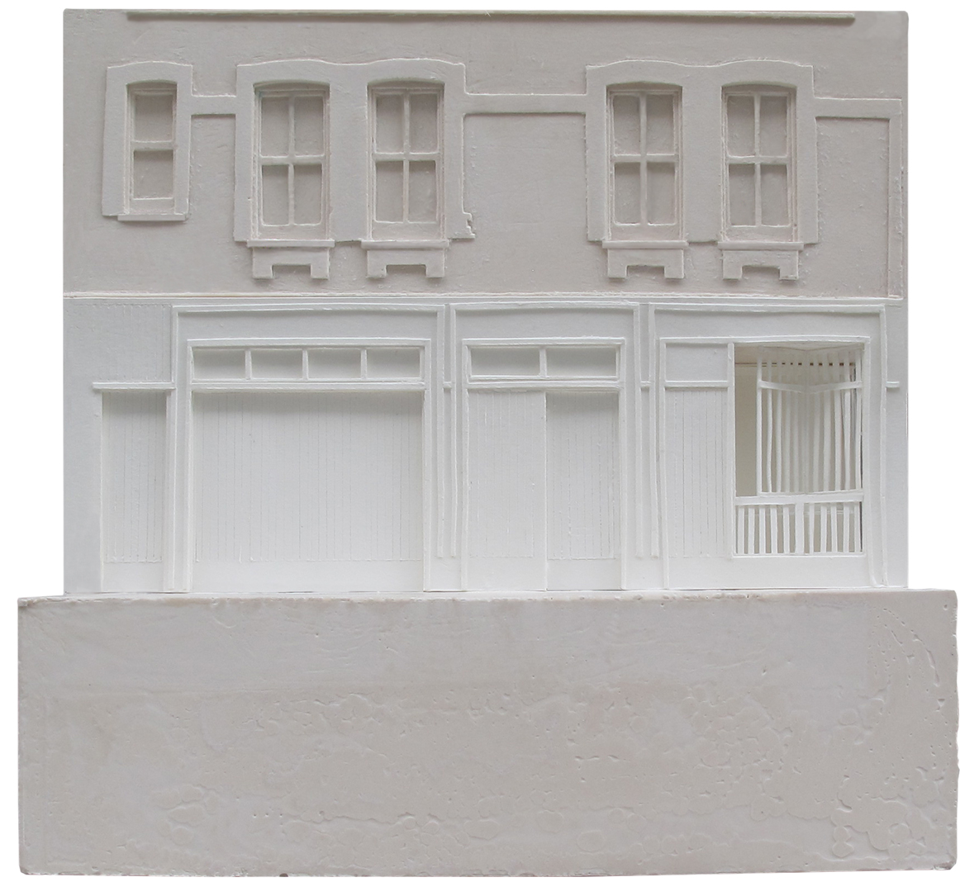ProjectsMarylebone Mews House
Marylebone Mews House has been completed following extensive renovation work, including a basement extension and facade remodelling at ground floor level. It is a stunning example of a beautifully updated mews house located in the heart of London. With careful planning and attention to detail, Patalab Architects have transformed the space into a modern family home, while preserving the historic character of the mews house.
Former Stables and Services Accommodation
Accessing the mews through an opening below a New Cavendish mansion block, the street feels quiet and secluded. The cobbled street, smaller-scale buildings and on street planting provides the house with a tranquil setting. And unlike the larger, famous roads, such as Wimpole and Harley Streets, architectural variation along the mews is more obvious, exaggerated even, making the approach to the house feel longer and more processional.
Whilst this street now has this sleepy atmosphere, mews like this would have been industrious spaces. Originally built as stables with servant’s quarters above and coal storage below, and then adapted for motorcars, the houses along this road were built to serve the larger houses behind. When it became less common for individuals and families to own whole houses, these mews-facing buildings were sold off separately and became desirable properties themselves.
Inherited Service Space
Marylebone Mews House shares the same history but with one large exception which complicated this house’s renovation - the plant room serving the larger house (now separated into flats) was still located in the mews house’s basement. Due to freeholder-leaseholder agreements this positioning had to be retained. However, the freeholder did allow for all machinery (such as boilers, gas meters etc) to be consolidated to one corner of the basement under the condition that we created an access route from the Mews to ensure that plumbers or handy people would not need to disturb anyone with a Wimpole Street address. Our design for the front facade conceals an additional opening leading to this access route.
This requirement added complexity to the construction process in several ways. Relocating equipment had to be carefully timed to cause as little inconvenience to the Wimpole Street residences as possible, but it also had to be undertaken before digging the basement could begin. By engaging an acoustic consultant, we ensured that no mechanical sound transfers to the principal bedroom suite adjacent or guest bedroom above and can disturb the calm atmosphere and peaceful material treatment that has been applied to the reconfigured house. There is now no trace of this service space.
Prioritising Living Accommodation
Once running along the party wall, the house’s staircase was also inherited from its time serving the larger mansion behind, prioritising the garage space at ground floor level. It was a pragmatic means to accessing each floor and impacted the efficiency of the internal layouts. An example of this is the dark corridor on the second floor which not only took up value internal area but also created a series of ungenerous rooms including the particularly underwhelming principal bedroom suite. At first floor level this arrangement resulted in an open plan living space with a corner cut out to create a third bedroom (with only a rooflight to bring in natural light).
Moving the staircase to the centre of the plan has transformed how Marylebone Mews House is used. Occupying the space with the least amount of external connection, it allows habitable spaces to benefit from windows and doors (both existing in the original envelope and new within the recently carved lightwells) - there are now only two rooms without a window, the dressing room and the guest bathroom. However, with the open plan first floor, sliding doors at ground floor and basement levels and the rooflight above the second-floor landing, even the new circulation space borrows light. In fact, this secondary-daylighting strategy creates an exciting but subtle feature that is complimented by the interior material treatment.
The limited material palette is enlivened by textural contrasts. The sweeping staircase’s balustrade is block colour, the same as the walls that surround it, yet the walls are finished in mottled clay plaster. This distinction between surfaces emphasises the staircase as a feature and highlights the moments where the staircase peels away from the wall and where it meets it again. These openings allow daylight to filter down the centre of the house, and for shadows to grow, contract, focus and blur, meaning that even the most inner spaces are animated by sun, clouds, and rain. The mica mixed into the clay plaster adds a shimmer to the rougher, tonal finish, exaggerating this shadow play.
Alongside these more subtle and flowing elements, there are also some more graphic and expressive moments of joinery. The handrail for example, does not meet at corners to expose its profile in section. It is a small detail but adds an Art Deco motif to the staircase, accentuating how bespoke the staircase is. The shape of this profile is generated by the section through the stepped rear lightwell and repeated in the handle of the entrance wardrobe fabricated by Bode Furniture. The same, highly skilled joiners also completed the dressing room and kitchen, which was developed closely with the client to ensure it was not only the most practical arrangement for them but also included the blue cabinetry that they had imagined for a long time.
We hope that Marylebone Mews House provides the perfect home for the young family who now occupies it.
Marylebone
Marylebone Mews House is one of the many schemes for private and commercial clients Patalab has realised in the City of Westminster over the past years. It is also one of numerous projects we completed in Marylebone, which include Marylebone Penthouse and Chandos Street Apartments.
Client Testimonial
"Having worked with several architects, I really appreciate Patalab’s approach that combines passion for design, technical knowledge and economic understanding. Finding all three qualities within one architect’s practice is very rare."
John Bostock, Project Manager at Golden Square Group
Publications
"Having worked with several architects, I really appreciate Patalab’s approach that combines passion for design, technical knowledge and economic understanding. Finding all three qualities within one architect’s practice is very rare."

