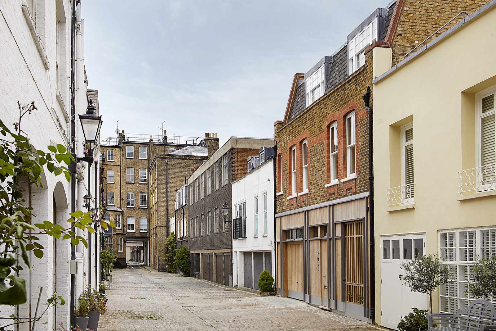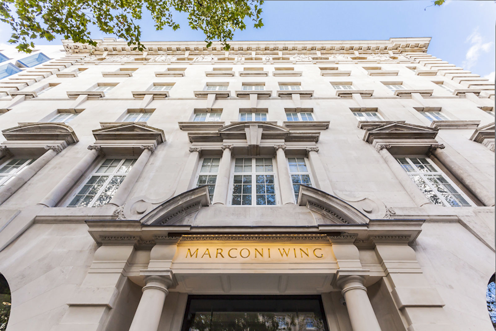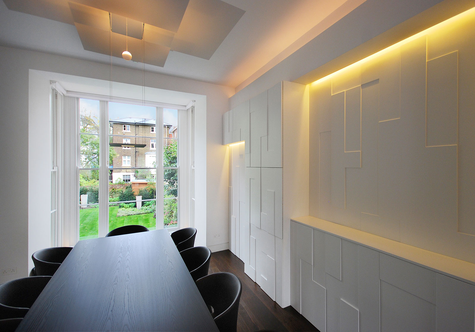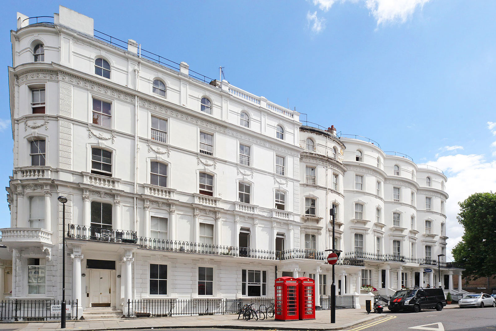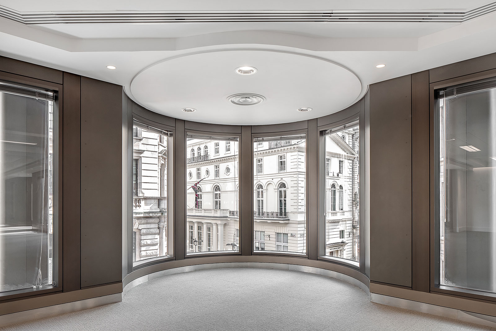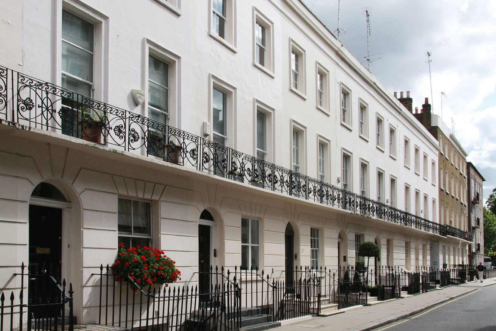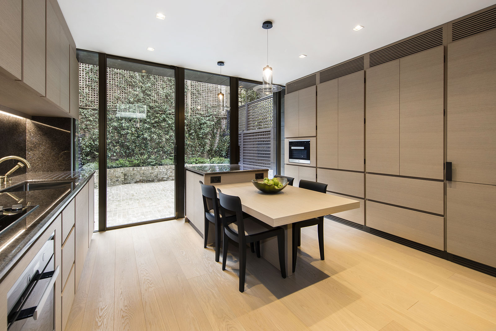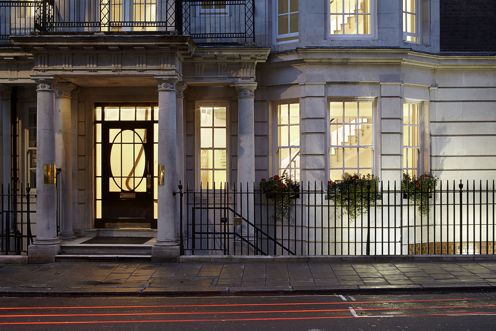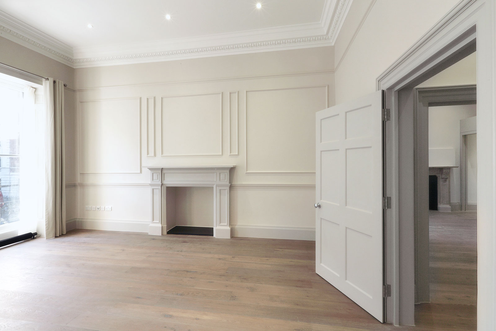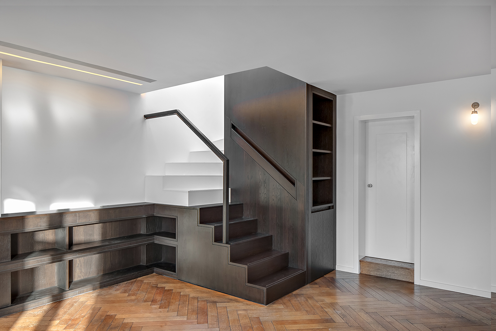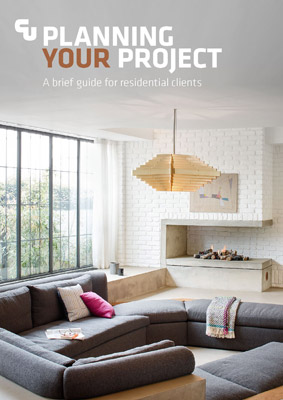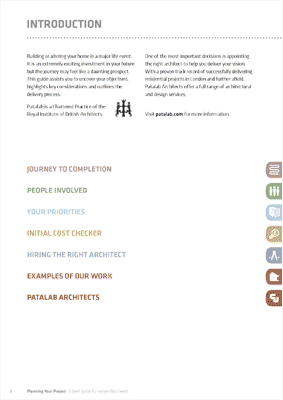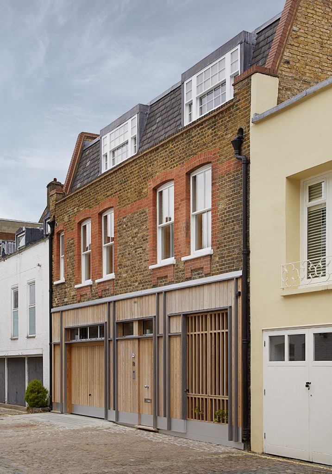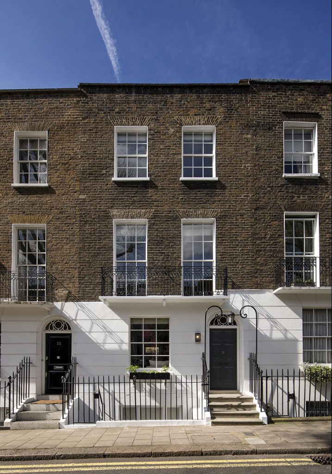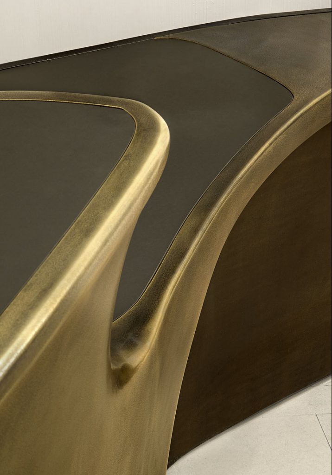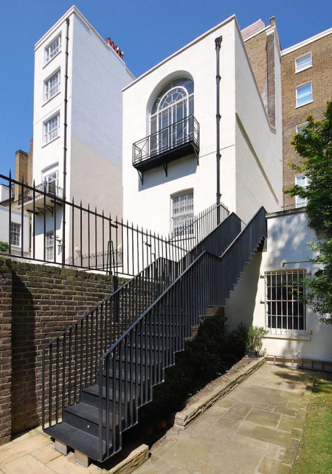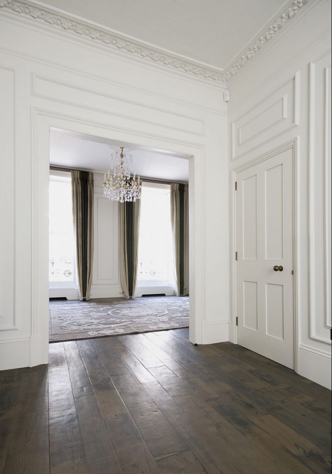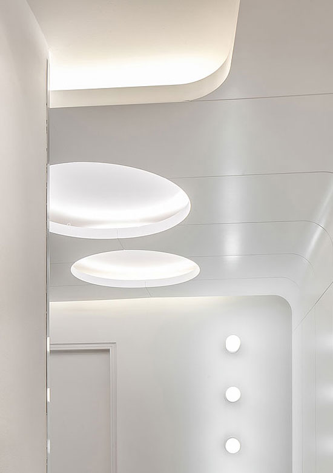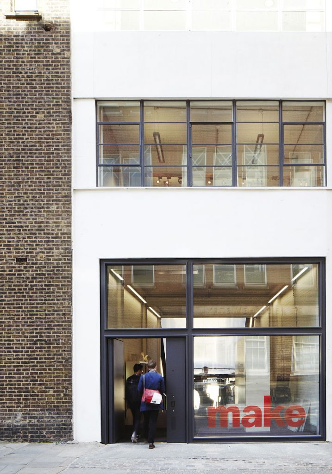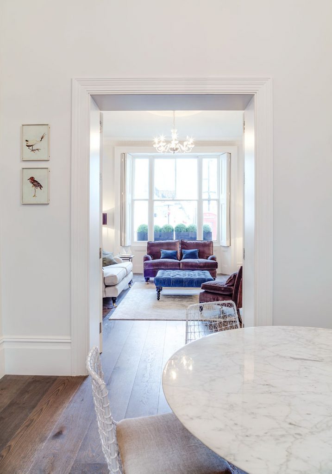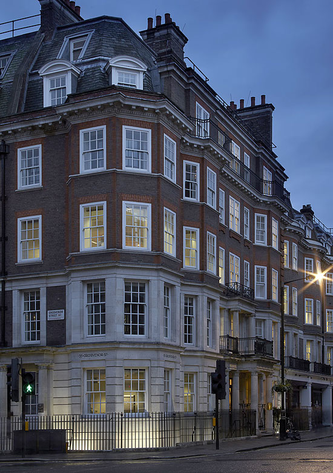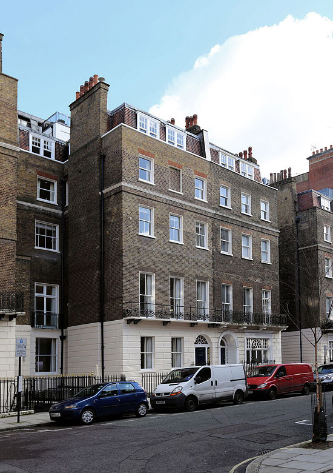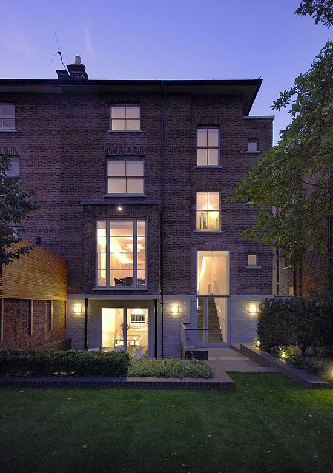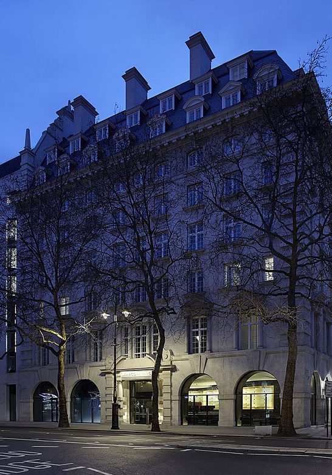WESTMINSTER ARCHITECTS: Patalab Architects
Patalab Architects: Your partner to realise design-led projects in Westminster
Westminster Architects - Patalab Architects is an award-winning architectural practice, delivering high-end building projects of varying scales in Westminster. Established in 2008, Patalab provides a personal and tailored approach to deliver high quality construction projects in Westminster for private, commercial and institutional clients. We work closely with Westminster City Council and have been involved in over 50 projects across the borough. We work in a number of prominent areas across the borough, including Mayfair, St James’s, Marylebone, Fitzrovia, Bayswater, Knightsbridge, Belgravia, St Johns Wood, and the West End. Our projects in Westminster range from the refurbishment of listed buildings, designing contemporary extensions, basement extensions and a variety of remodelling projects.
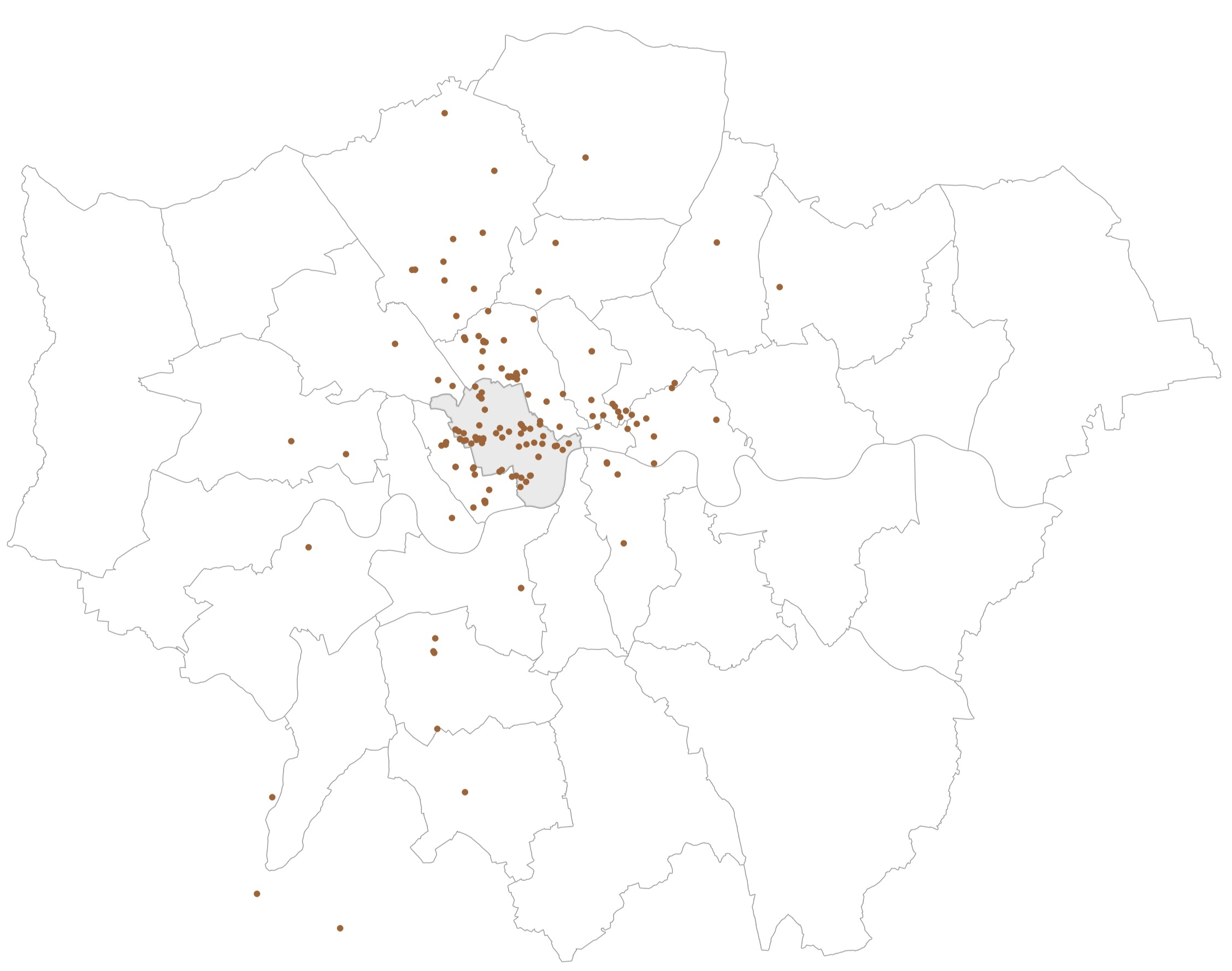
Combining Innovative Design with Economical & Contextual Understanding
Conservation Areas designated by Westminster cover much of the borough, whilst many properties are Listed to protect special architectural and historic interest. A considered approach is therefore required to maximise the site’s potential and a return on investment. Our methodology combines innovative design with an understanding of economical and contextual parameters. It responds to meeting our clients’ expectations and has been acknowledged with a number of industry awards.
Westminster Architects: Your Project
If you’re considering appointing Patalab as your Westminster Architects, we would be delighted to assist you in delivering your project’s objectives; whether it’s a refurbishment, extension or new-build. We’ve created a guide to help you planning your project, explaining each stage of the process. Most construction projects in Westminster require Planning Permission and/ or Listed Building Consent from Westminster City Council. With our successful planning record, we are well placed to deliver ambitious and challenging schemes.
Westminster Architects: Our Services
-
Full architectural design service
From feasibility studies, planning, technical design to site supervision, covering all project work stages
-
Interior design services
Including space planning, furniture design, and loose furniture
-
Advice
Pre-purchase, pre-design assessment, planning review, building regulations, and construction contracts
-
Support in negotiation
With funders, freeholders, authorities, and contractors
-
Project management
Design team coordination, contract administration, cost control, value engineering, and acting as employers agent
-
CDM Principal Designer
Health and safety measures from concept to completion
Working with Patalab Architects
Patalab Architects is a boutique architectural practice focused on high quality design-led projects in and around Westminster. Based on many years of experience delivering projects that meet the high aspirations of our clients, we have built a broad network of project partners alongside an in-depth knowledge of the construction process, building regulations, procurement, market conditions and planning policies. The extent of our experience enables us to take a holistic design approach; ensuring statutory requirements and the reality of the construction industry are integrated with design conception.
In close dialogue between our clients and other project stakeholders, we conduct thorough research and design studies to fully understand the potential of each construction project. Responding to specific project objectives, we work together with specialist consultants, expert advisers and local craftsmen as well as with leading manufacturers and suppliers in order to meet highest quality standards.
The Patalab team is made up of talented, experienced, and dedicated architects and designers. Our aim is to offer our clients a very personal approach and services tailored to their needs, developing and realising innovative design solutions with great attention to detail.
Patalab is Chartered Practice of the Royal Institute of British Architects.

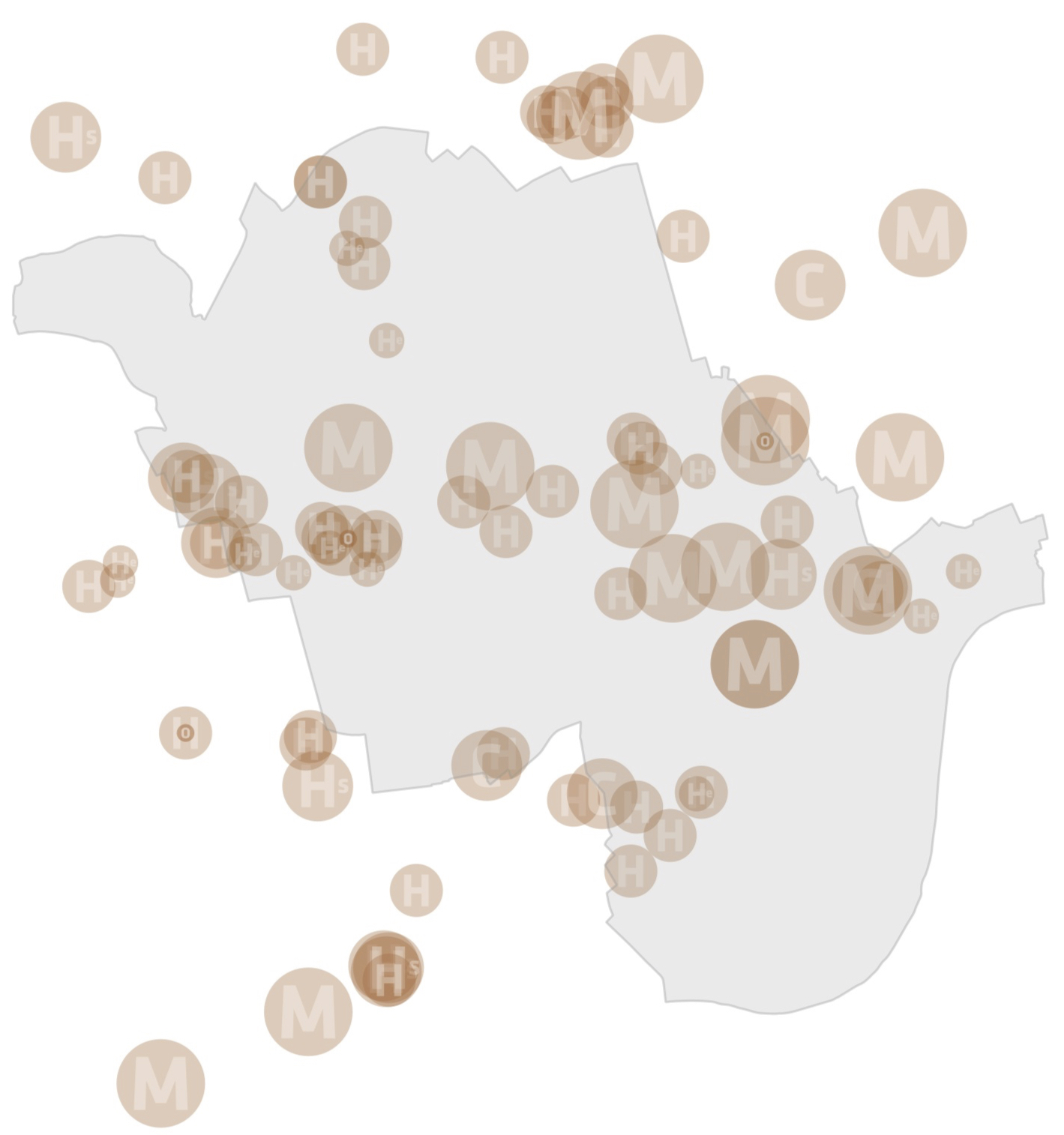
Planning Your Project
A Brief Guide for Residential Clients
We have prepared a guide for private clients to assist uncovering your objectives, highlighting key considerations and outlining the delivery process. It is based on our experience working with private clients over the last 13 years, delivering a wide range of residential projects in Westminster and further afield.
Client Testimonials
Having worked with several architects, I really appreciate Patalab’s approach that combines passion for design, technical knowledge and economic understanding. Finding all three qualities within one architect’s practice is very rare.
From the outset, Patalab impressed us with their vision, dedication, and problem-solving abilities. We had a very narrow framework to work within, due to listed building laws, and we always felt in safe hands. However, it is more than just being safe; the team went above and beyond to find creative and practical solutions for us. Our house is so beautiful now, and it fills me with joy every time I come home. It combines a deep respect for heritage with a contemporary design sensibility, which is exactly what we wanted.
Patalab not only provided excellent design services but also fully understood the commercial parameters, resulting in an innovative and economically viable project. The scheme’s design features set it clearly apart from other office developments and was a major contribution to its letting success.
We were very happy with the services provided by Patalab, particularly with regard to their level of commitment to design. They were professional throughout the project and the level of aftercare was exceptional.
We were hoping for a design feature in the lobby that would become a talking point. But Patalab have exceeded our expectations in the way they have combined functionality with artistic style. Like us, our tenants are deeply impressed and so are their visitors, when they arrive in the lobby.
Westminster Architects: Your Contacts
Founder and Director
Uwe is the founder and director of Patalab. Since setting up the practice in 2008, he has coordinated the design of a diverse range of projects encompassing the residential, public, office, arts and culture sectors.
Associate, Architect
Jordan joined Patalab in 2012 and became Associate in 2017. He has worked as lead architect on over a third of the practice’s built portfolio, utilising his design and technical skills to conceive and deliver complex projects.
Associate, Architect
Simon joined Patalab in 2013 and became Associate in 2017. He specialises in leading high-end residential and commercial projects, implementing a design approach that combines physical and digital craft.
Whatever your project in Westminster, Patalab will be able to support you.
We are passionate and experienced architects and designers. Our award-winning designs give evidence of our expertise. Our ambition is to deliver high quality, sustainable and economically viable projects to the full satisfaction of our clients.
Site development
We carry out strategic reviews for the development of premises to unlock the site’s potential and assess planning requirements.
Refurbishment
We are passionate about working with existing buildings. Based on a thorough investigation we develop sensitive and innovative approaches how to sustainably adapt and transform existing structures into contemporary spaces.
Interior Design
Whether residential or office building, optimal organization of the interior spaces is vital. For us, the boundaries between architecture and interior design are fluid. Accordingly, we offer not only architectural but also interior design services. These can include, for example, design of all internal surfaces, design of built-in furniture, proposals for loose furniture and the development of lighting concepts.
New Build
We enjoy delivering innovative and site-specific new build projects, producing sensitive yet powerful designs that compliment their context. Striking exteriors and beautifully proportioned interiors are accentuated by rich materiality, attention to detail and exceptional craftsmanship - attributes our studio is known for.
Heritage
Each listed building is to be assessed on its own merit. Repair and restoration on one hand, and modern technology and construction methods on the other can both be appropriate responses depending on the context. In our approach we appreciate and accentuate achievements of previous generations and seek to complement these situations with our own contemporary interventions.
Westminster Architects: Selected Projects
Would you like to discuss your Westminster project with us?
Provide your details and we will contact you within 24 hours.
Contact Information:
Patalab Architects
15 Garrett Street
London EC1Y 0TY
United Kingdom
+44(0)20 7253 2036

