ProjectsNorfolk Broads Visitor’s Centre
As seen from Acle Bridge, the new Norfolk Broads Visitor's Centre appears as a series of outbuildings stretching alongside the River Bure, the gaps between accentuate views of the countryside beyond - pastoral fields with grazing animals and the dikes that make this farming possible are emphasised. These permeations between river and farm land are underlined by a raised brick walkway that creates an axis through the various small-scale structures as well as rising in certain locations to either punctuate the axis, such as a gable-ends that reinforce a lightweight structure between, or grow and thicken to create a plinth from which objects associated with the history or mechanics of the Broads can be displayed. The brick forms a robust tray upon which the spaces are placed, configured to take advantage of the conditions of the Broads and the centre’s programme.
A Juxtaposition of Robust and Delicate
A juxtaposition of robust and delicate informs the material language of the raised proposal, drawn from the ruins of St Benets Abbey found a few miles down the river from Acle Bridge. An 18th century drainage mill punctures the remains of a 16th century Abbey, and as more light-weight elements such as the fins of the mill and a wooden walkway have disappeared, the brick and stone have endured. Moments of raised brick suggest permanence whilst the timber infills insinuate a new layer of time or that something could change in the future. This dynamic acknowledges our relationship with the environment and how we have shaped each other in perpetual alternation - the Norfolk landscape of the broads has never remained the same for very long whether through the introduction of dikes or the extraction of peat.
Touching the Ground Lightly
For this reason, the material language must switch where the axis meets the ground in order to account for increased flooding, which is predicted to be the next condition of the Broads. The foundations must therefore be light on the ground and not cause any displacement of water. We therefore propose that the timber frame rests on railway sleepers fixed into place by a bed of crushed stone. This obscured rhythm of posts breaks through to internal areas of the axis creating a frame from which tall internal volumes are created.
An Order of Tranquility
The length and restricted width of the proposal allows spaces to be ordered according to tranquility – practical facilities for the boating community are nearest to the noisy road where serenity is less important, whilst the café is located at the far end, where cups of tea can be enjoyed in peace with views to either side of the building or children from Great Yarmouth can hear their teacher explaining peat extraction with a back drop of reeds and wherries.

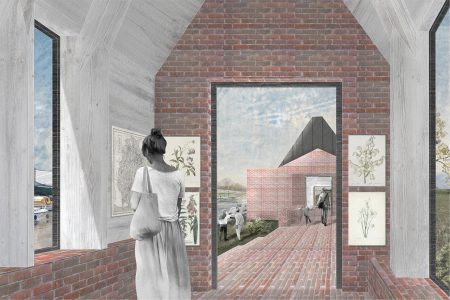
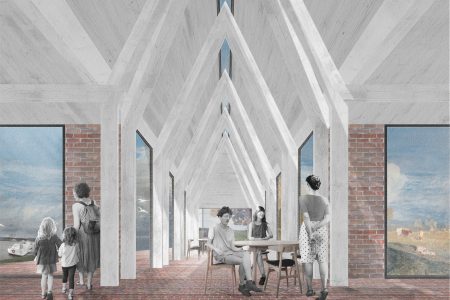
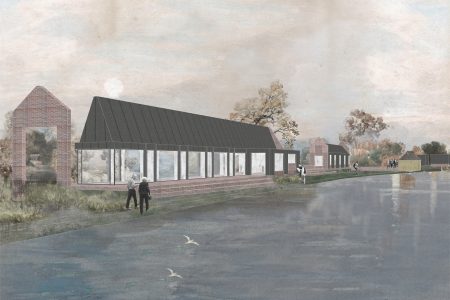
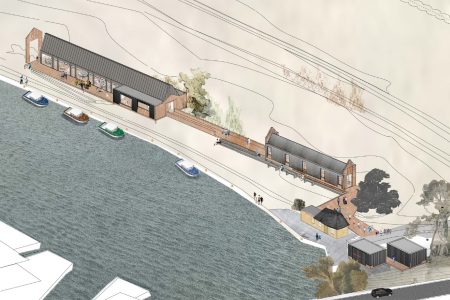
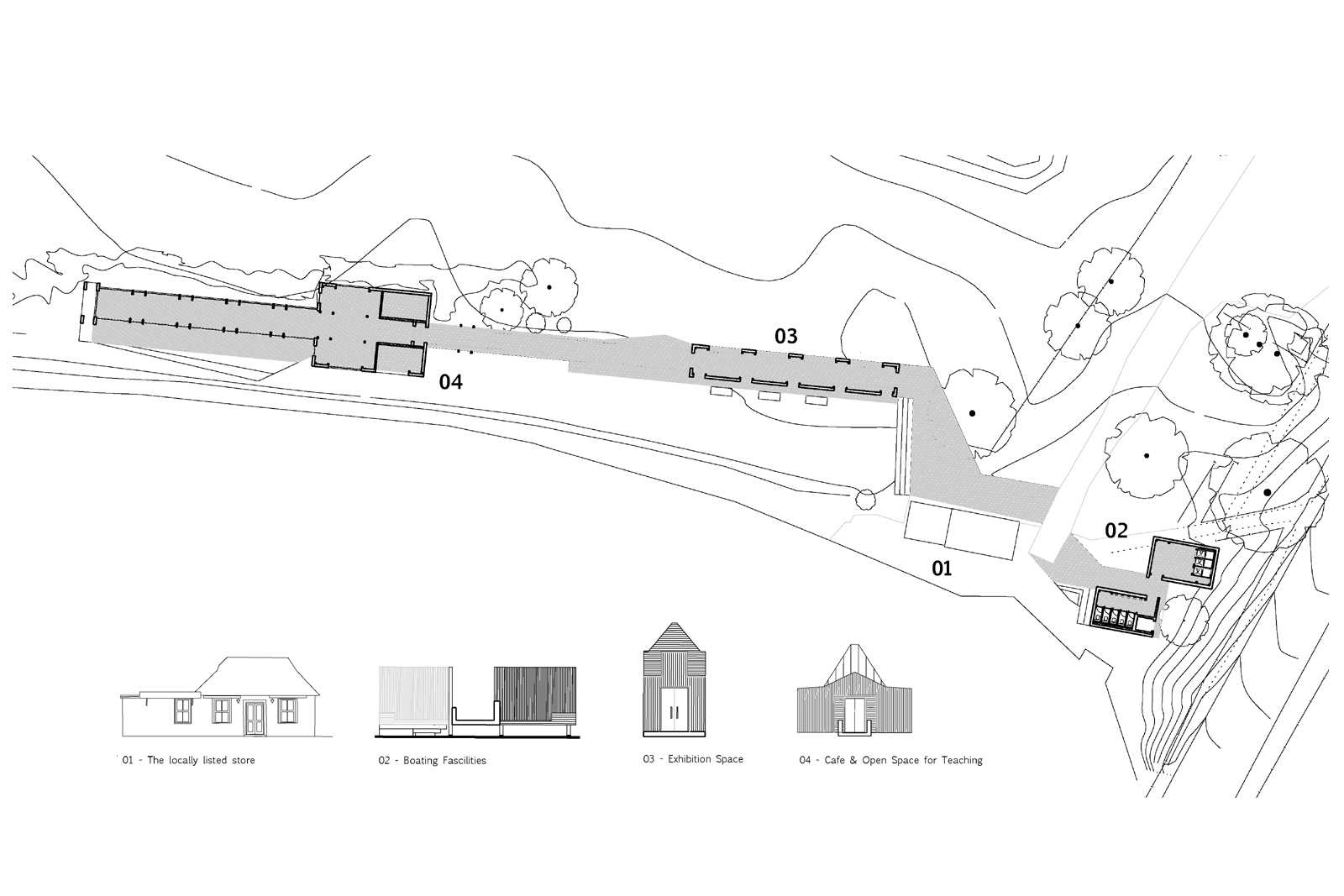
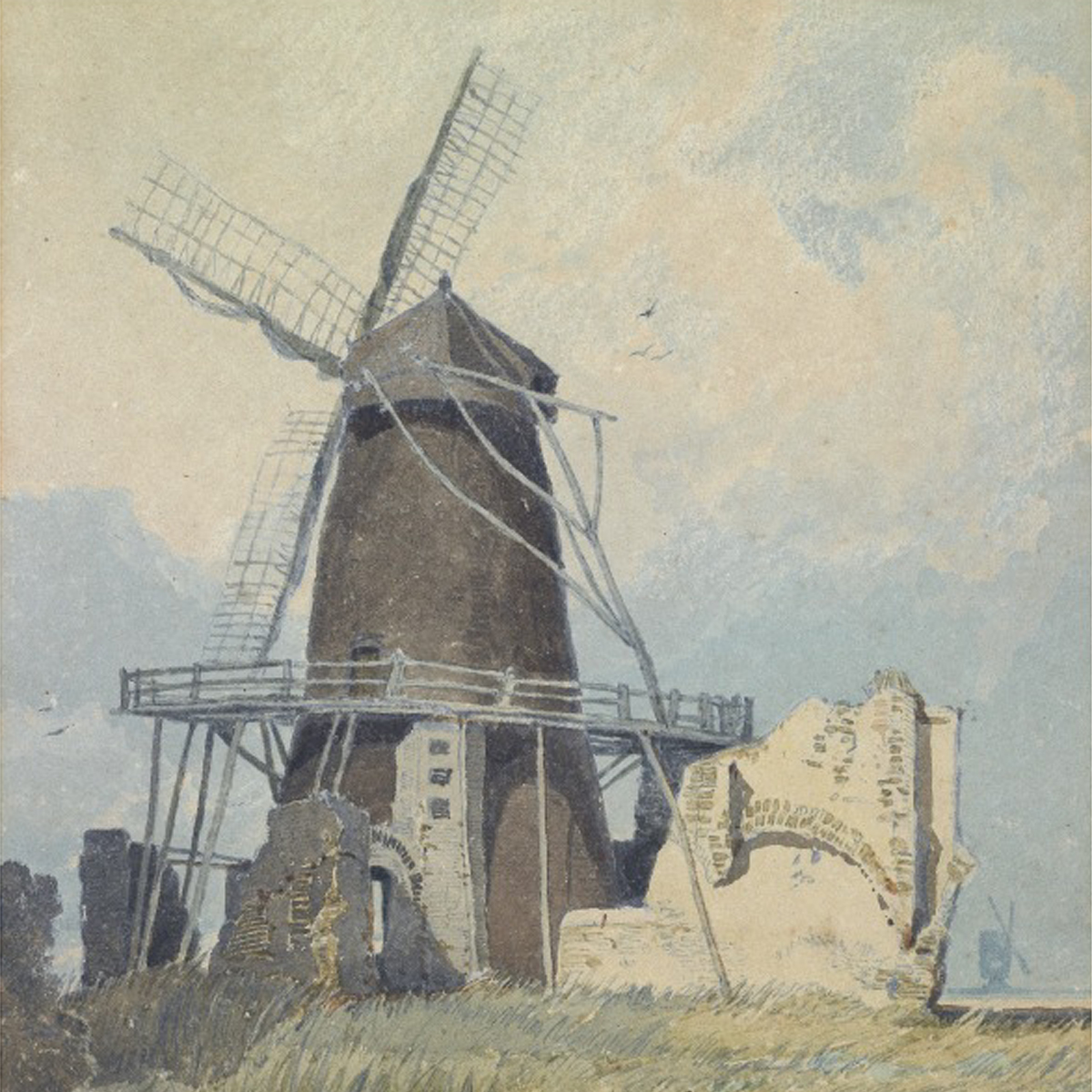
![Photograph of St Benet's Abbey in Ludham, Norfolk [c 1930s-1980s] by John Piper 1903-1992 Photograph of St Benet's Abbey in Ludham](https://www.patalab.com/wp-content/uploads/2018/08/St-Benet’s-Abbey_marginal_02-1.jpg)
