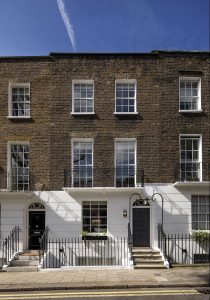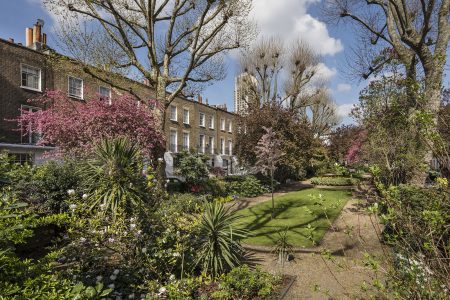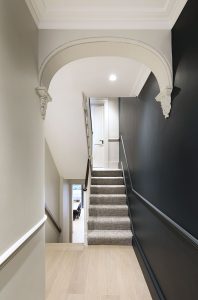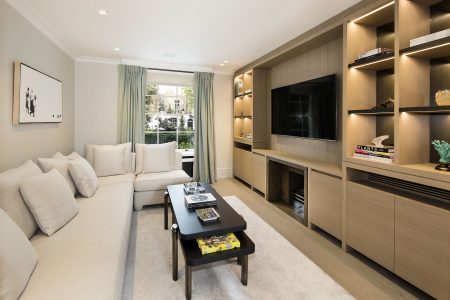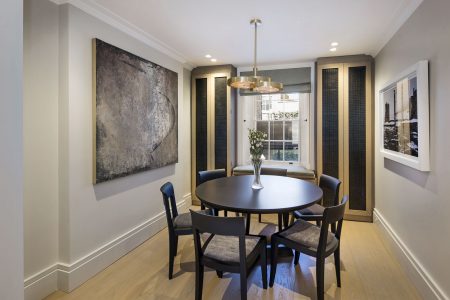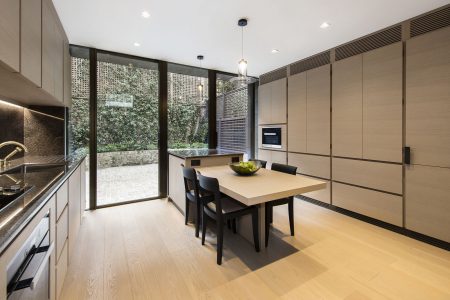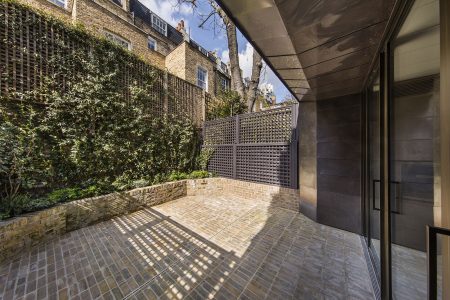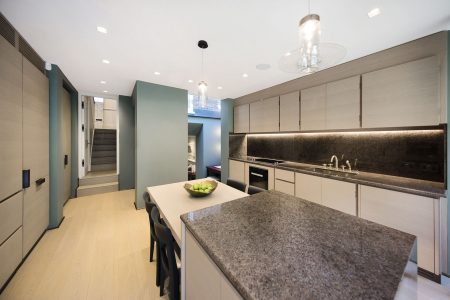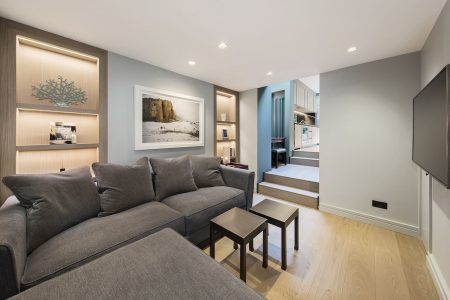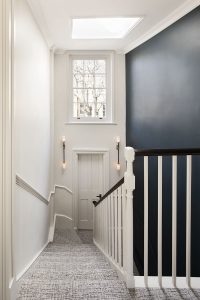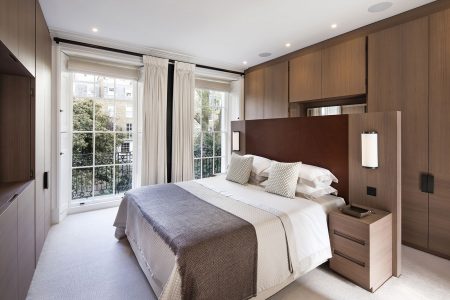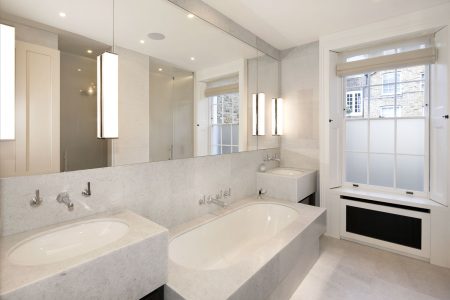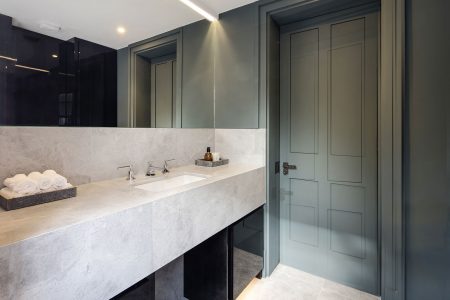ProjectsKnightsbridge House
Knightsbridge House is a Grade II listed Georgian townhouse close to Hyde Park, within the Knightsbridge conservation area of Westminster. Patalab’s task was to work with the existing context and the original building whilst updating the house to suit contemporary family life and tastes, accommodating 4 bedrooms and 3 bathrooms.
New Copper-clad Rear Extension
Stripping out the dated décor and removing the non-original conservatory extensions allowed us to make a key intervention in the form of a new copper-clad rear extension in juxtaposition with the London stock brick rear facade. The extension utilises the existing levels of the site to give a flowing open plan arrangement between the rear garden, new kitchen and adjoining casual living spaces, in contrast with and complementing the original Georgian layout of the main house.
The kitchen itself is designed to pull as much natural light as possible into the darker central spaces of the house, using full height glazing and a glass roof. Pivot doors open up the access to the garden so it becomes an external room in its own right, framed by the copper canopy and fins of the extension. Internally, the house has been entirely refurbished in a rich material palette of stone, timber and bronze detailing, with injections of colour to bring the historic interiors to life.
City of Westminster Projects
Knightbridge House is one of the many heritage schemes for private and commercial clients Patalab has delivered in the City of Westminster. Further Westminster residential projects include Marconi House, Clifton Hill House and Chandos Street.

