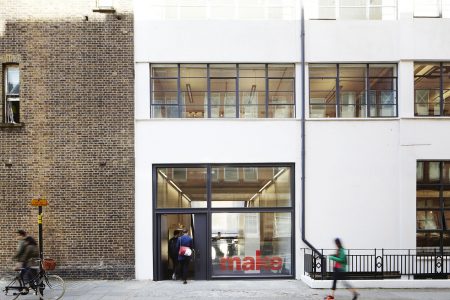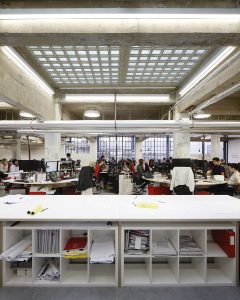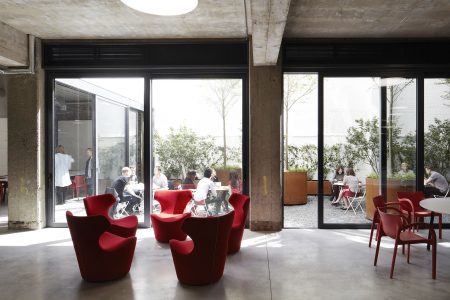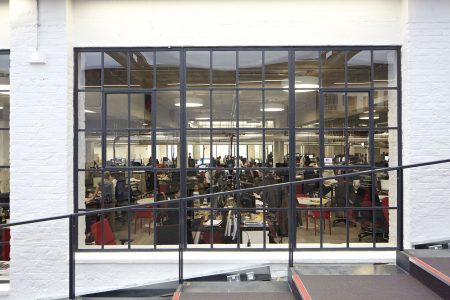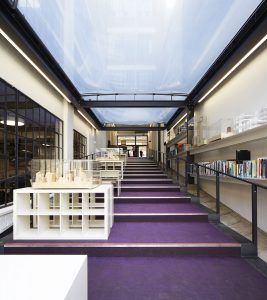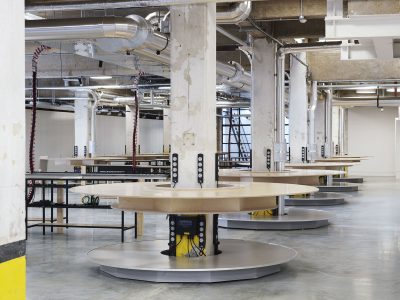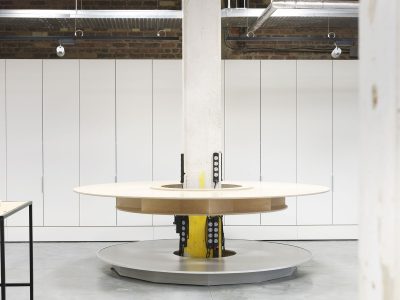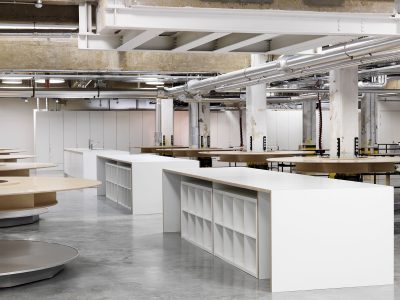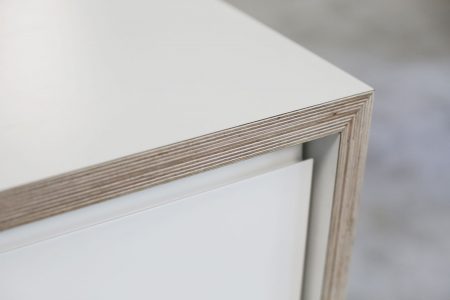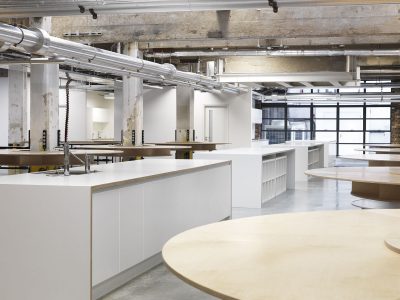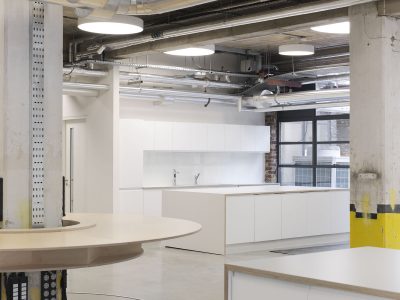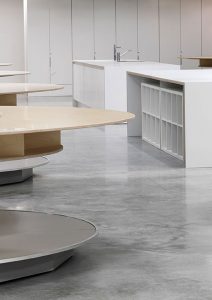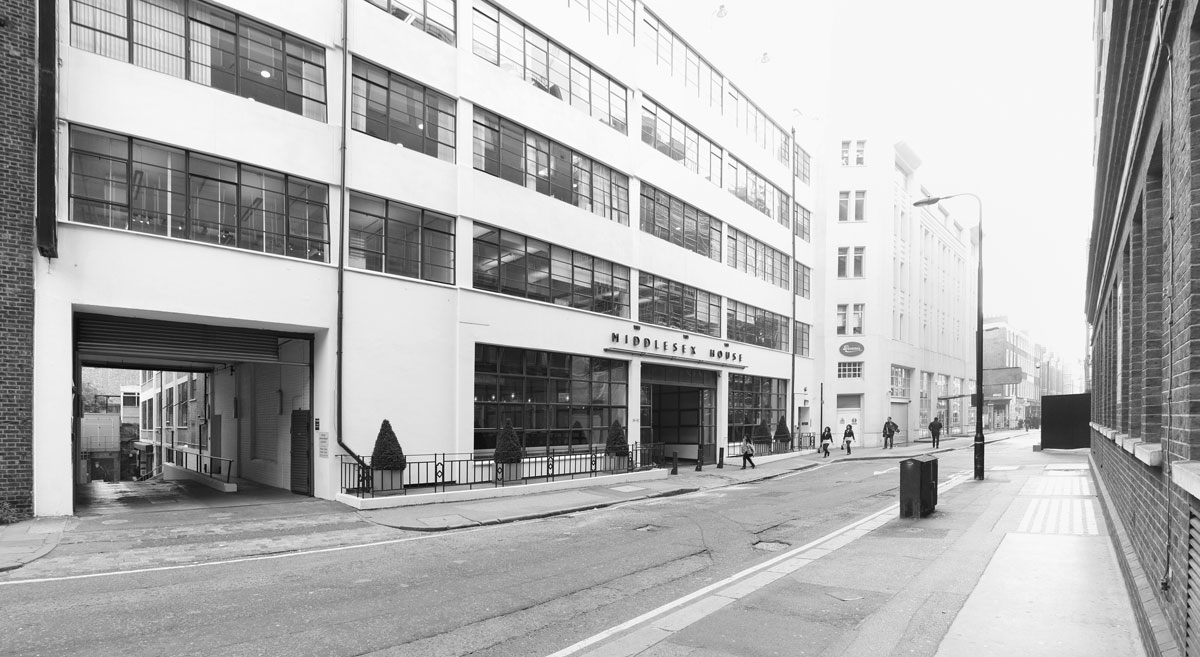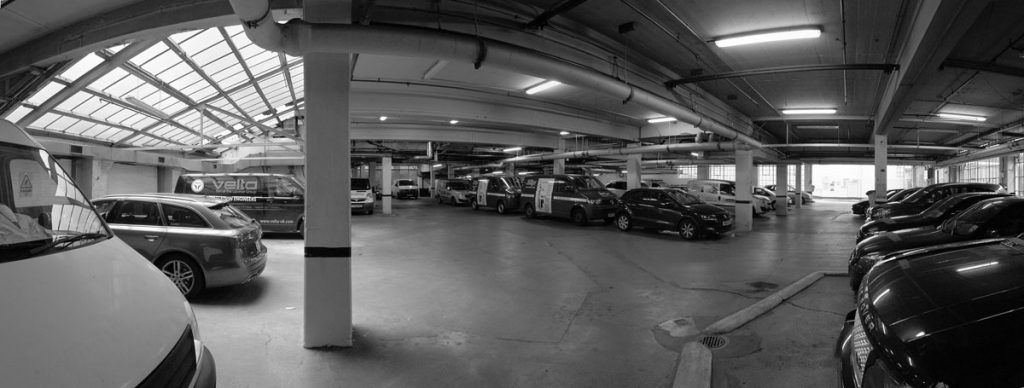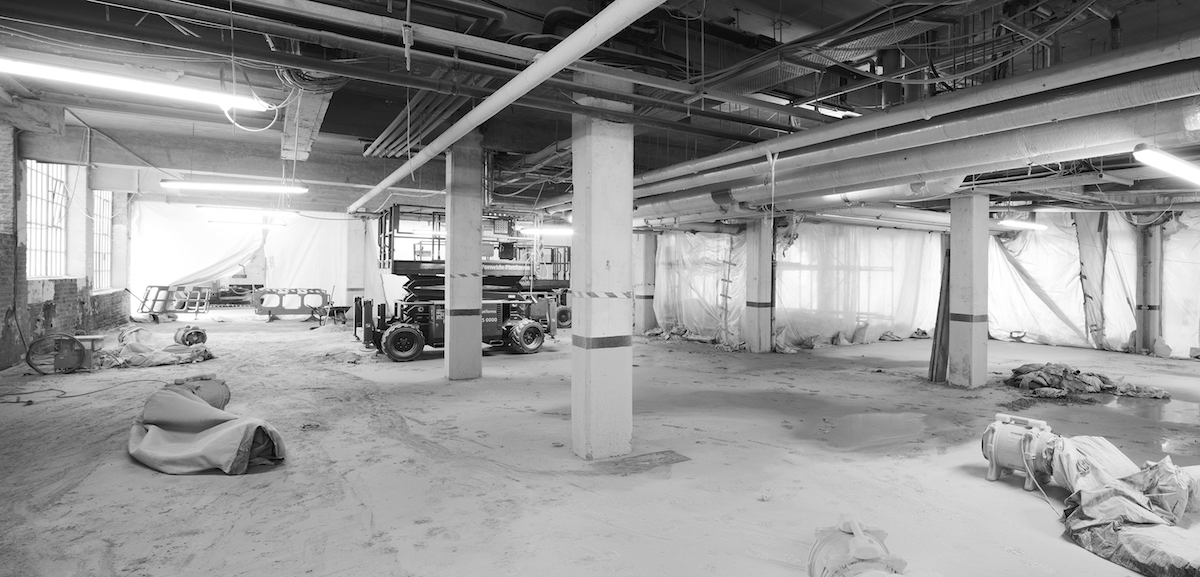ProjectsMiddlesex House
We worked with Make Architects to help realise the conversion of a Fitzrovia car park into their new London offices. The conversion retains the character of the existing car park to create a truly unique open-plan office, which achieves a BREEAM rating of 'Very Good'.
Maximising the Usage of Space
Through extensive client consultations, workshops, and design iterations; Patalab were tasked with the space planning of the office floor. We accommodated Make's growing workforce of over 150 staff within a limited area, along with a suitable reception space, meeting rooms, model shop, and ICT facilities. In addition to optimising the internal layout, we also designed bespoke furniture, storage solutions and workstations for the space. Despite being on the lower ground floor of the building, the office has its own garden and direct natural daylight from three sides, as well as from a new ETFE roof over the original car park access ramp and a glass-block floor to the courtyard above.
Contemporary Working Environment
Bespoke circular desks are set out around structural columns in a generous arrangement, with storage walls pushed to the edges of the space. The result is a spacious and contemporary working environment, which plays to the strengths of the existing car park space and features a polished concrete floor and exposed services, structure and brickwork. Bespoke storage units double up as pin-up areas, sketching benches and a coffee bar, and the lacquered and laminated plywood finish reflects the raw nature of the car park setting.
Awards
- London Planning Awards, COMMENDATION “Best New Place to Work”, 2016/17
- BCO Awards, SHORTLISTED “Corporate Workplace” 2016

