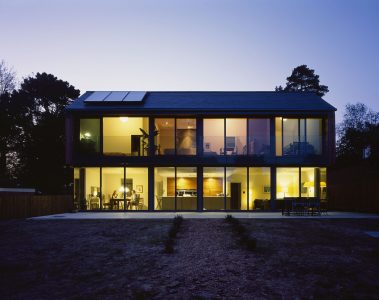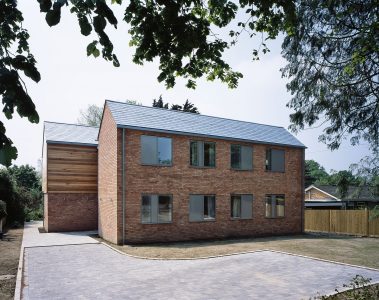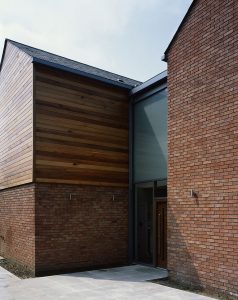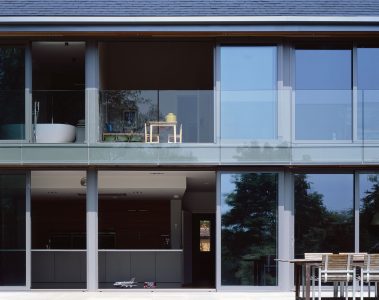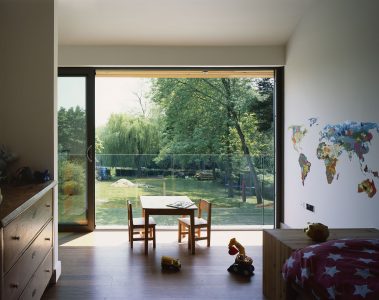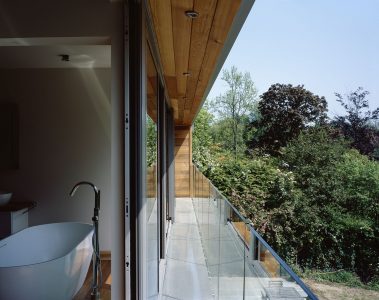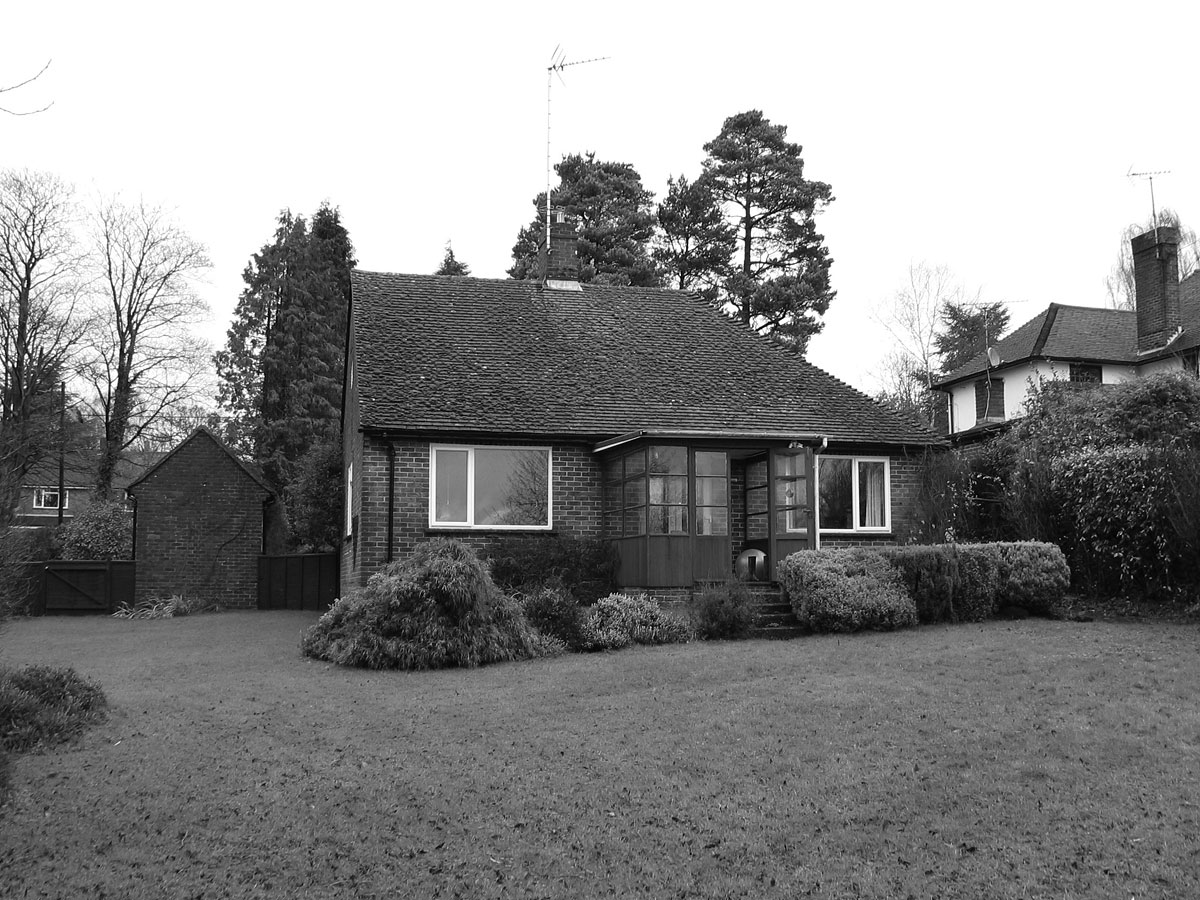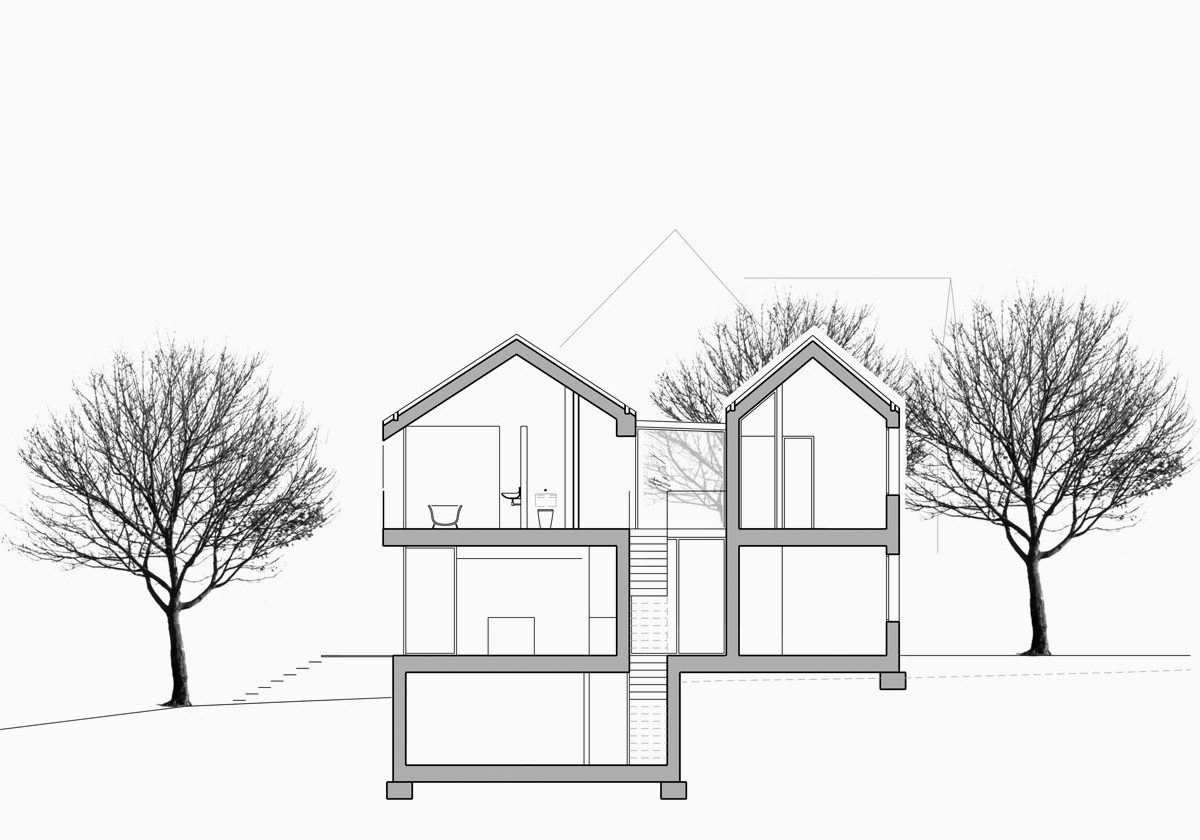ProjectsThe Coppice
This private residence for a young family lies within the High Weald Area of Outstanding Natural Beauty and the Balcombe Conservation Area. The house offers all the comforts of contemporary design while retaining the intimate connection with its landscape setting.
A House Split into Two
In response to the context, the house has been split along the East-West axis into two volumes with a glazed gap in-between.
The northern volume, housing mainly utilitarian rooms, is clad in local stock brick and blends with its regular facade pattern into the traditional setting. Contrasting with this, the southern volume, accommodating flexible open plan living areas and bedrooms, is clad in timber and fully glazed towards the garden. Light and views are drawn into the heart of the home.
The entire structure has been designed to minimise environmental impact and be sensitive to the rural location.
Client Testimonial
"Patalab’s particular skill was to expand our imagination of what was possible, especially given the build was in a conservation area. Translating our wish list into a stunning design for a contemporary, eco-friendly, and light-filled home for the whole family, the whole design process was innovative, engaging and very enjoyable. And the completed house is beautiful and elegant - we love it."
Carol & Sandy
The project has been realised in collaboration with UberRaum.
Awards
- Mid Sussex Design Award, SHORTLISTED, 2012
Read about the project
- Gain an insight into the construction process via our client's blog.

