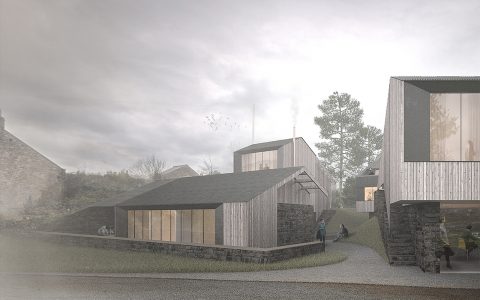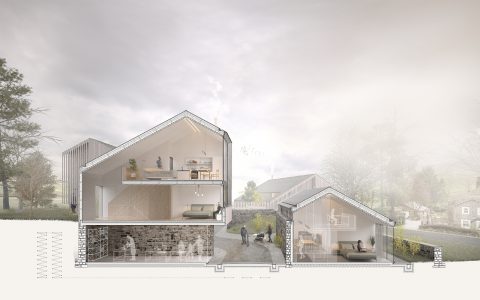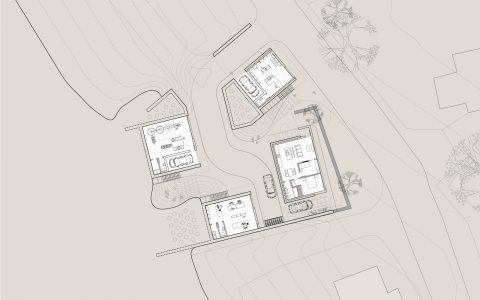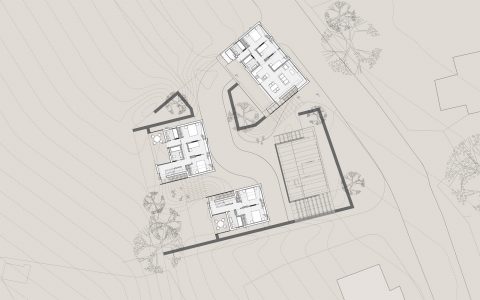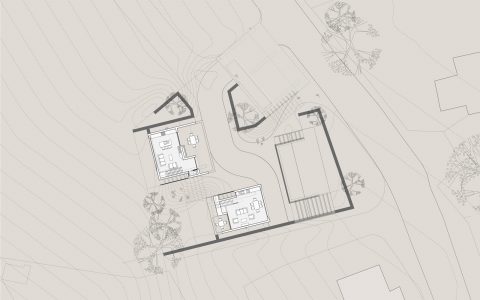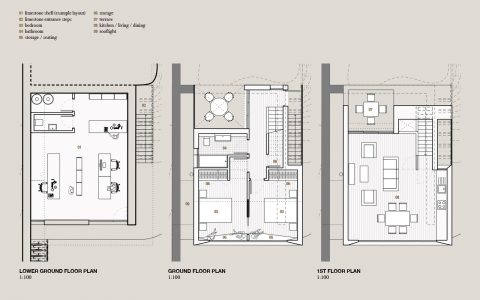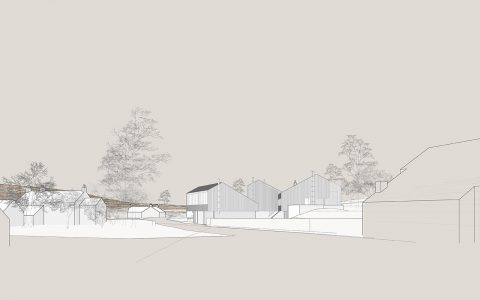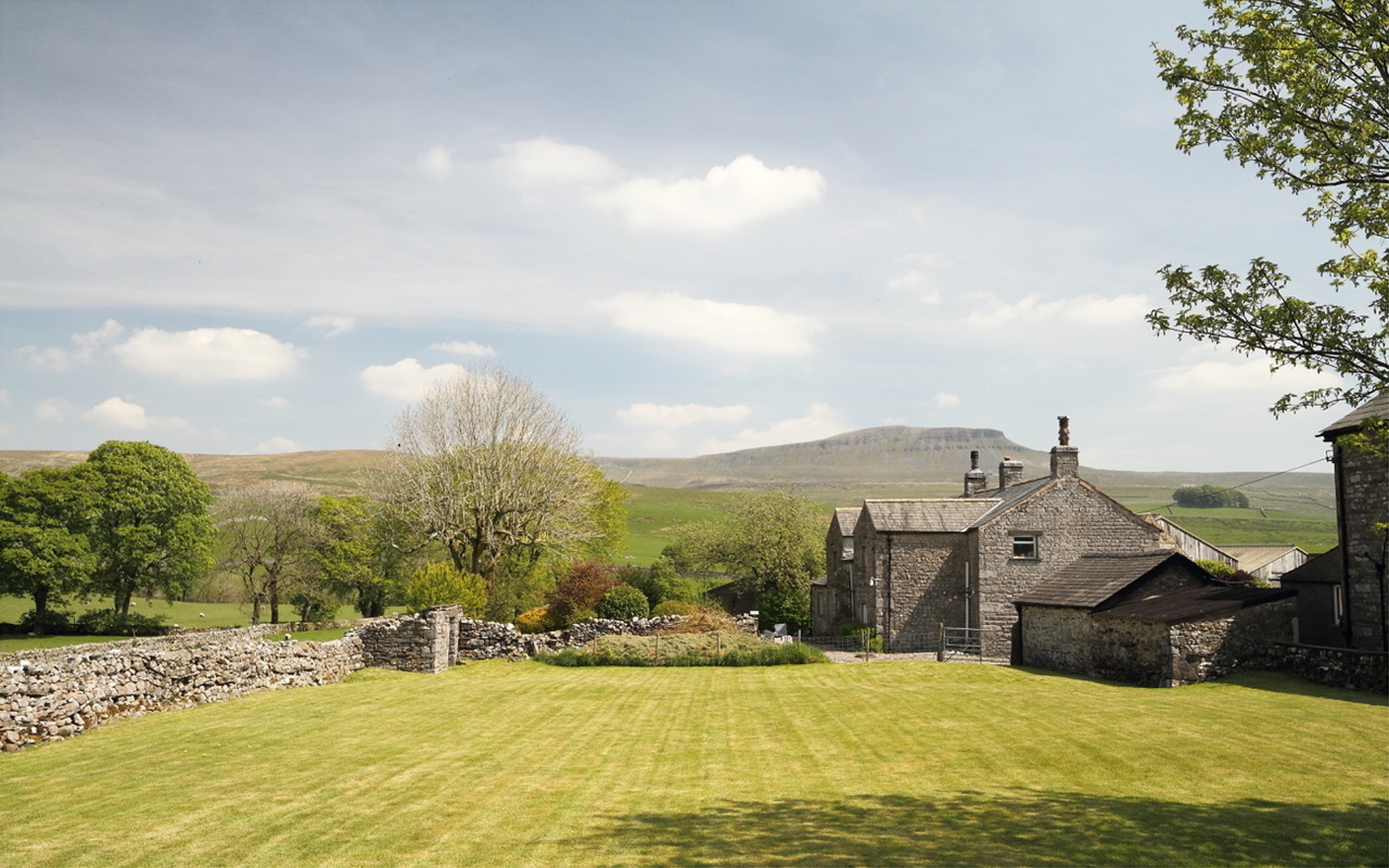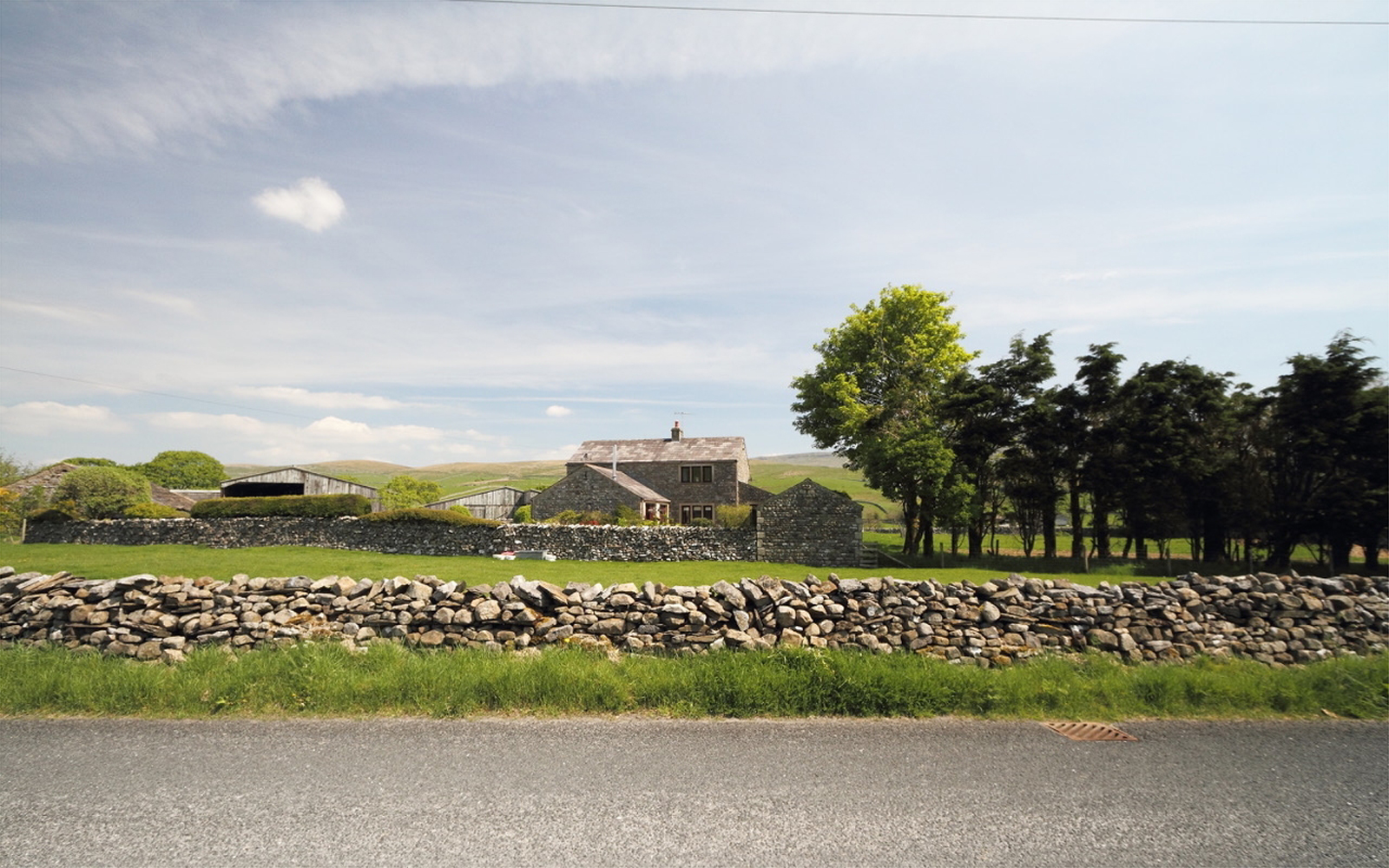ProjectsDales Flexible Housing
Flexible Housing: Continuity and Renewal
This proposal for flexible housing in a rural setting has been developed in response to a prestigious design competition. The brief asked for innovative homes in the Yorkshire Dales that will support the retention and attraction of younger people and businesses to the area. The open international competition, run by the Royal Institute of British Architects (RIBA) on behalf of the Great Place: Lakes and Dales (GPLD) programme, attracted 110 entries from the UK and abroad. Our proposal has been shortlisted as one of the three finalists.
Challenge
As the population of Horton-in-Ribblesdale ages and the primary school closes, the vitality of the village dissolves. Tourists provide a temporary source of new life as they arrive excited to begin the Yorkshire Three Peaks Challenge, returning 26 miles and (hopefully) under 12 hours later for a cup of tea in the café or celebratory pint in one of the pubs before leaving the village to return to their high-pressure city jobs or G.C.S.E. exams. Although the Three Peaks Challenge provides income to the B&B owners and businesses providing refreshment, others in the village find the invasion a nuisance yet this challenge demonstrates a successful reinterpretation of the landscape. Whilst walking up hills is not a new idea, transforming it into a challenge provides the existing with a new meaning and purpose. The peaks continue to provide dramatic scenery but now they adopt a new significance and popularity as visitors are drawn by the competition.
Horton-in-Ribblesdale requires more than a few minutes of jubilation for sustained liveliness – the village itself must be revaluated in terms of continuity and renewal. Our proposal for flexible housing aims to instill a new tradition, introducing a diverse community supported by our design which adapts the vernacular to suit remote work, adaptability and affordability.
Landscape
The vernacular responds to fundamental site conditions: buildings use locally sourced materials, are shaped by specific climatic and landscape considerations and are laid out to suit activities particular to the locale. Our proposal echoes these queues informing materiality, roof angles and the positioning of houses on the site.
The landscape has dictated the development of the village as hills unfurl between the 12th century church, 17th century farmhouses and Victorian cottages, and this has also informed the relationship of the four new houses to each other and their individual position in the landscape. The slope of the site has inspired a key aspect of the design – the limestone walls which serve to mediate between uneven ground and modular construction are also adopted from the traditional boundary delineation found around this part of the Dales. The new houses are clad in a treated timber rainscreen, reflecting local agricultural buildings and existing village fabric.
Village
It is imperative that the new development successfully integrates into the existing village to ensure it does not feel like a separate community. As described above, this can partly be achieved through external material choice but the positioning of houses is also an important consideration. We have paid close attention to our scheme’s entrance ensuring that all four houses are visible from the existing road. The line of an existing road-side wall is retained and appropriated in the design, providing a visible trace of the past.
Whilst we have considered how our proposal can encourage continuity in Horton-in-Ribblesdale, our design also observes the requirement for affordable housing to attract a younger generation from a variety of backgrounds. We have achieved this through the use of a modular design and simple construction, carefully examining how to distribute cost.
Habitation
Although the upper floors contained in the modular construction are spatially programmed, the limestone shells are left empty allowing residents to initiate workspace or simply use them for storage. The limestone walls can be lined to create insulated and habitable space. Further flexibility is afforded by the unobstructed roof providing space for expansion in the long-term whereas sliding doors between rooms built into our design offers an opportunity for immediate reconfiguration.
Unlike many examples of new housing, we have concentrated on the quality of internal spaces to imbue dwellings with character. Supported by our modular system and the limestone shells as well as location within Horton-in-Ribblesdale – this proposal offers flexible housing, a new tradition of affordable housing as well as continuity and renewal for the village.
Team
The proposal has been developed in close collaboration between Patalab, Structural Engineers MHA and Cost Consultants Deacon & Jones.
Evaluation by the competition jury
"Patalab’s submission was felt to be of very high calibre. The evaluation panel was impressed by the quality of thinking and passion. The scheme proposed by Patalab would be appealing to the younger generation with a modern aesthetic, creating impact and a statement. The panel welcomed the inclusion of the workspaces into the scheme, which would create a sense of urbanism."

