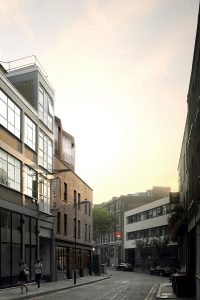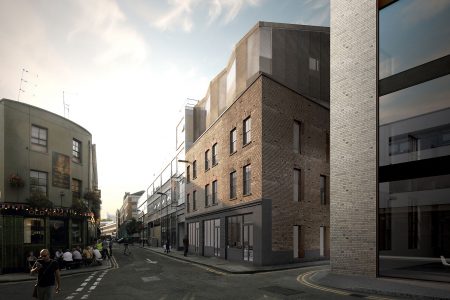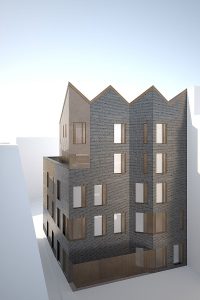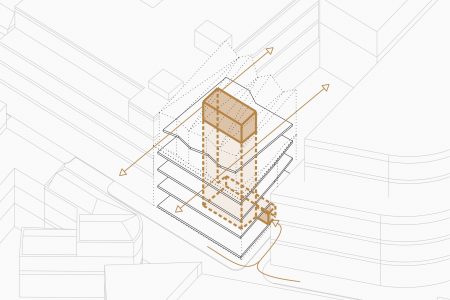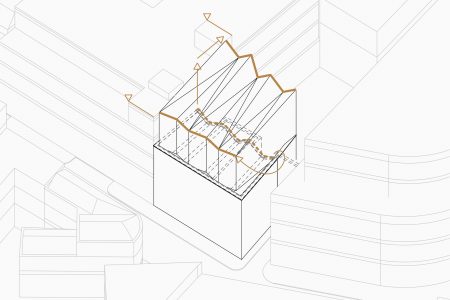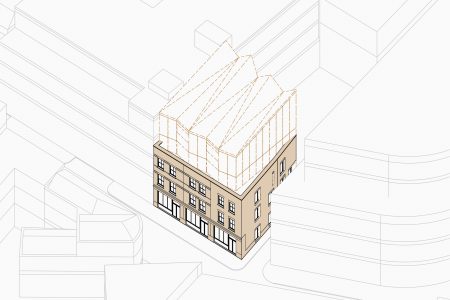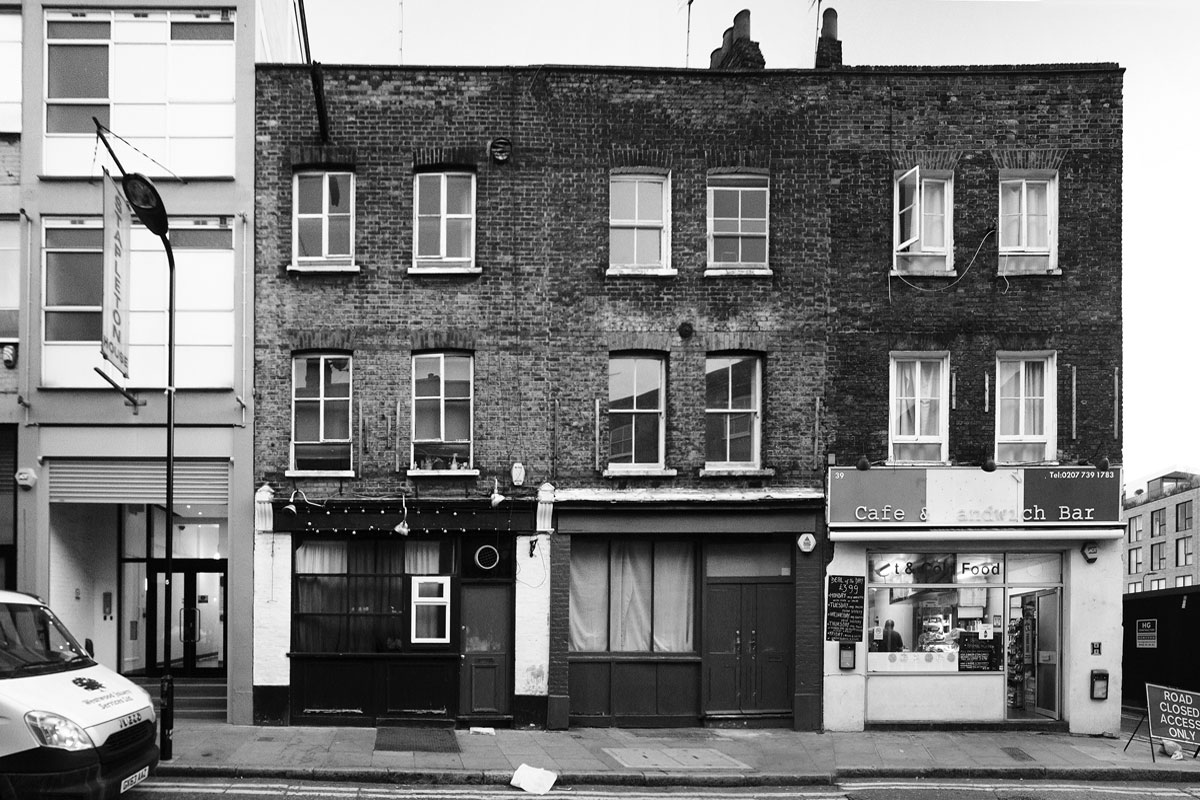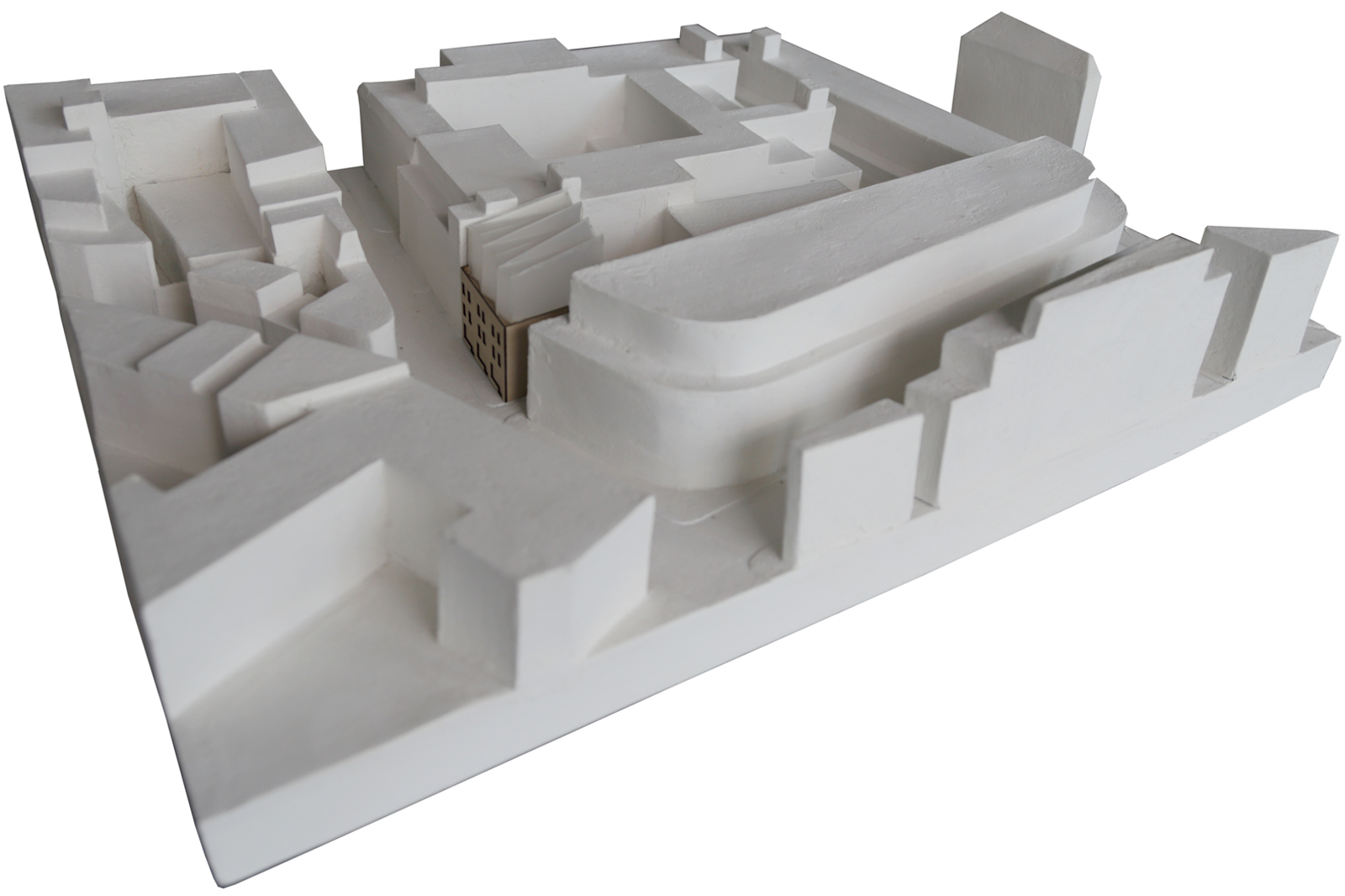Projects35-39 Scrutton Street
Formerly a combination of shops, offices, public house and dwellings above, 35-39 Scrutton Street is one of the last surviving buildings of the original early 19th Century Scrutton Street development which sits in the rapidly evolving townscape of South Shoreditch.
Three Separate Buildings Become One
Nestled between large existing and new-build developments, the site immediately presented an exciting development challenge to provide increased and more inspiring commercial and residential spaces for our client. Given its position within a Priority Employment Area and social context of sustained housing shortage, finding the right balance between residential and commercial accommodation was key. Through joining the three existing volumes into one floor plate, connected by one shared and inclusive-access core, we were able make more efficient use of the site to strike this balance and offer flexible and inspiring tri-aspect spaces for the prospective users.
Butterfly Roof Inspired Extension
Patalab are well versed in designing within and respecting the historical context of existing buildings. Delving into the building’s history and features can reveal welcome constraints and conceptual grounding. In this instance, the existing butterfly roof at the rear of the property intrinsic to the existing architecture, was identified and accentuated through the geometries of the extended volume. Lightweight transparent and semi-transparent materials were carefully selected for this extended volume to ensure hierarchy of the existing host building was maintained and reference to the immediate context achieved, ultimately contributing to a richer urban fabric.

