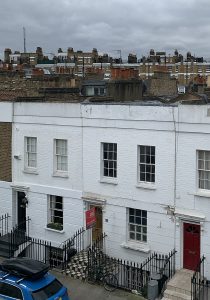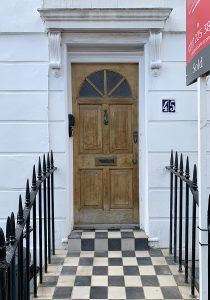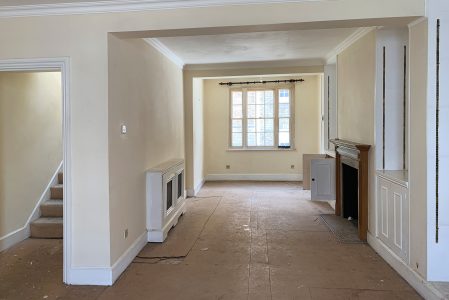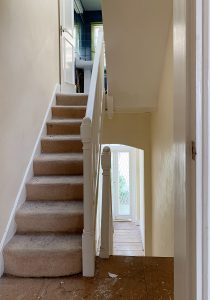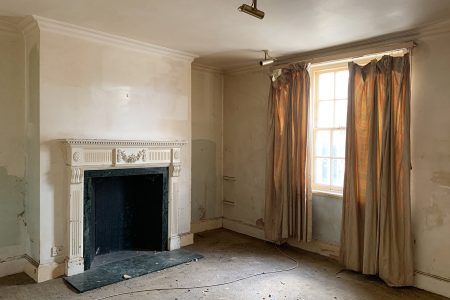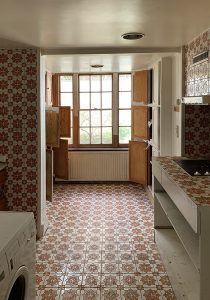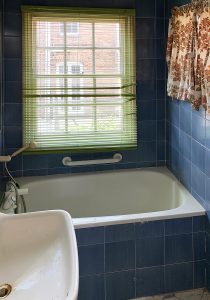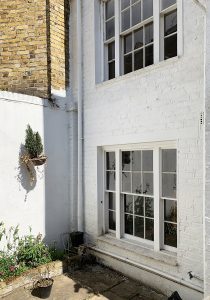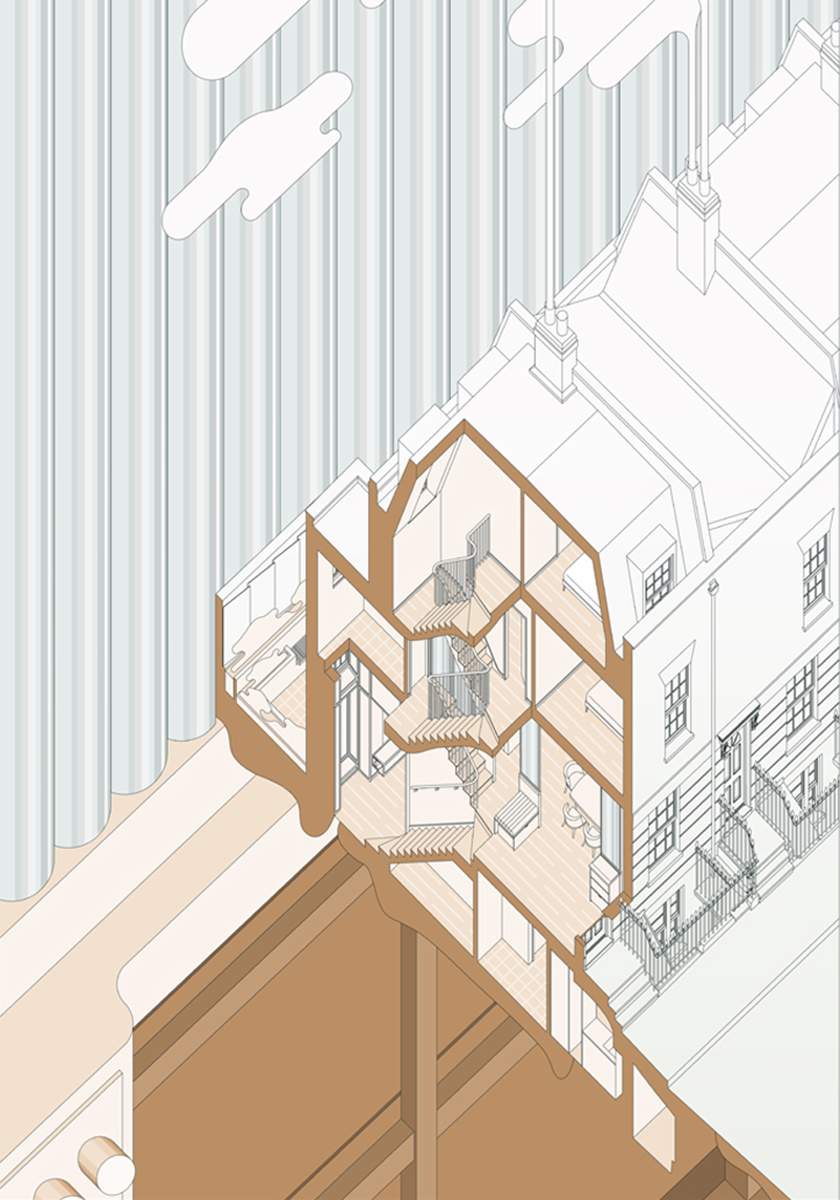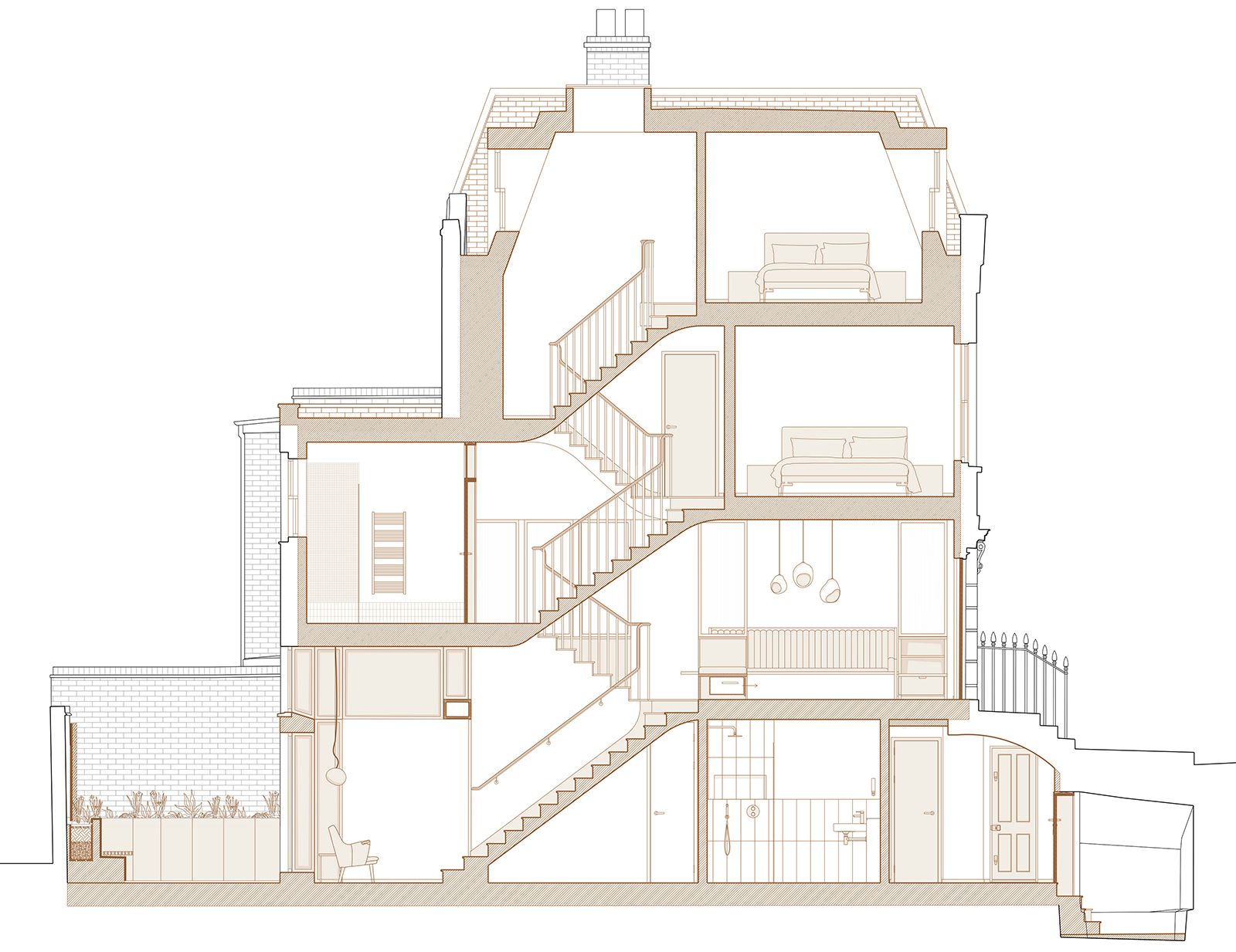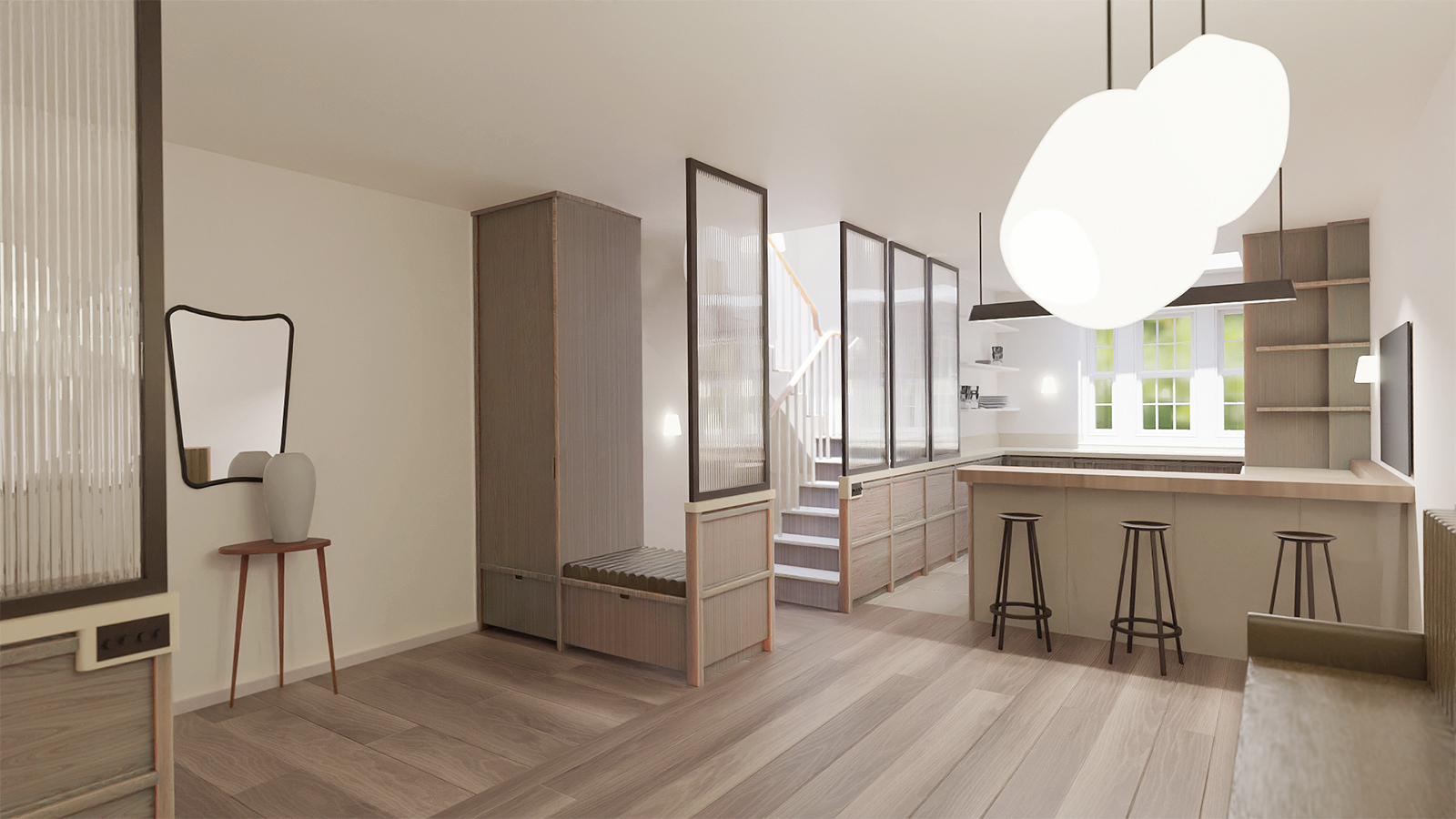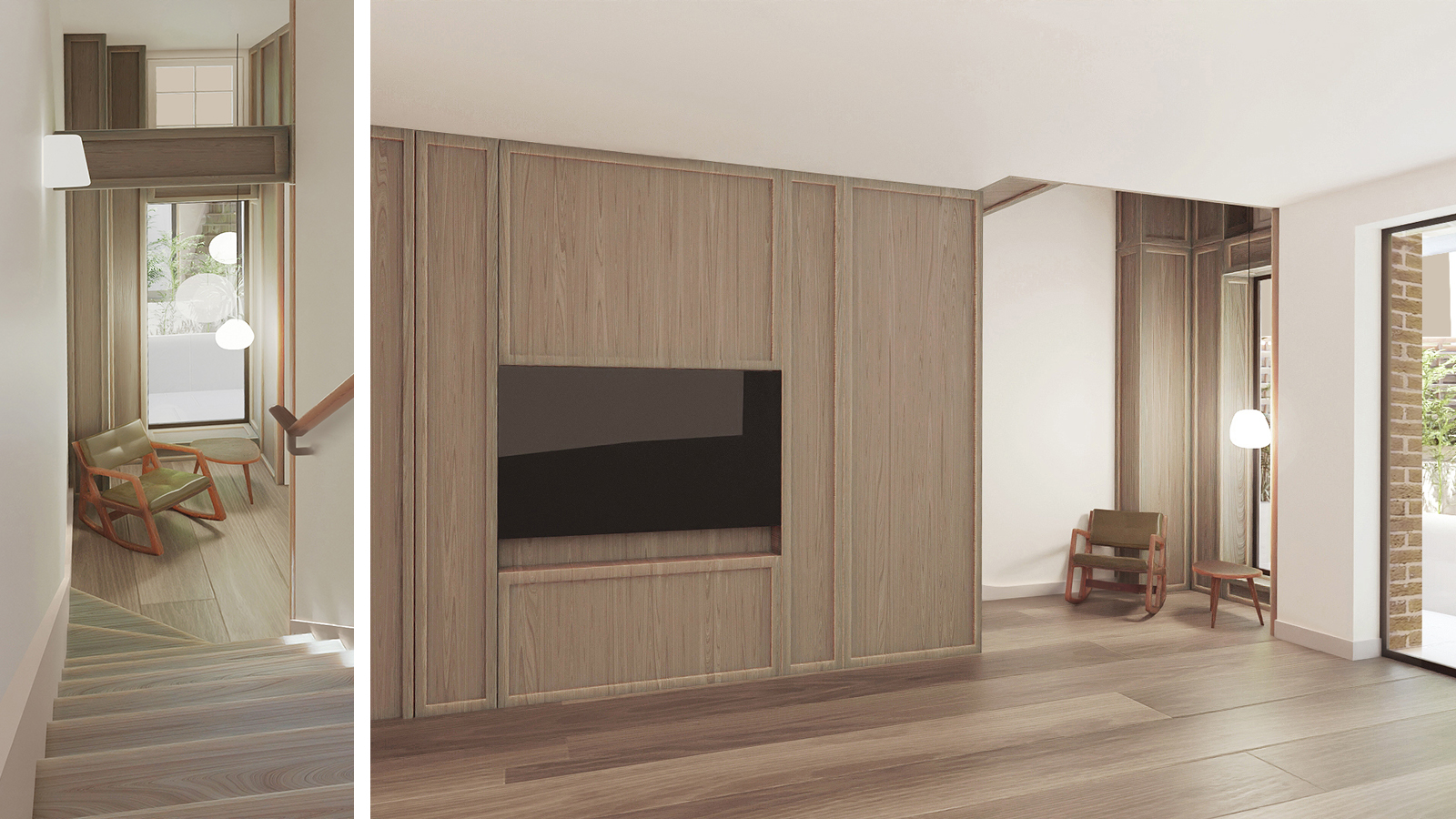NewsChelsea Townhouse Expansion Wins Planning Approval
Patalab Architects have recently been granted planning permission by the Royal Borough of Kensington and Chelsea Council for the refurbishment and extension of a mid-terraced Victorian Chelsea Townhouse in West London.
Originally three-storeys including a lower ground floor, the Chelsea Townhouse will be enlarged with a mansard roof extension, new internal layouts on all floors, and facades repaired and enhanced. Furthermore, the energy efficiency of the building will be greatly improval, making the house more sustainable and environmentally friendly.
With the planning permission approved, the project is currently out for tender and construction is expected to begin before summer this year.
Chelsea Conservation Area
The site lies within the Chelsea Conservation Area and forms part of a modest residential terrace. Previously nursery gardens, the area was developed in the middle of the nineteenth century. Today, three-storey brick and stucco houses with matching fenestration and railings create a harmonious street scene.
A Place for Family Reunions
Our clients, a couple from Hertfordshire, have purchased the Chelsea Townhouse as a centrally located London base for family reunions, close to the amenities and cultural sites of the capital.Additional bedrooms were required to accommodate their two grown-up children and friends of the family, whilst providing ample open-plan entertainment space to cook, dine and enjoy gatherings of larger groups. The rear garden is modest but should have a strong connection with the living space.
Increasing the Sense of Space
In response to the brief, we located kitchen and dining on the raised ground floor, enjoying good natural light from both street and garden facing windows. By inserting a steel frame into ceilings and party walls, existing wall nibs and down stand beams can be removed. This, together with a new skylight above the kitchen, will create a light-flooded open plan area as a centre for family life.
The staircase and entrance area are shielded by reeded glass panels, providing functional divisions whilst revealing the width of the house and increasing the sense of space.
Following the new staircase downstairs, a 1 ½ storey-high reading nook forms the connection between the living room on the lower ground floor and kitchen and dining area above. The living space is linked via tall sliding glass doors with the rear patio extending the living space externally in the warmer months.
The two upper floors accommodate bedrooms with the principal bedroom and ensuite bathroom located in the new mansard roof extension.
Improving Energy Efficiency
The thermal performance of the building fabric will be greatly improved throughout by installing double glazed windows, wood fibre internal wall insulation to the front and rear façades, a new roof, and a new insulated ground floor slab. All building services will be renewed, and state-of-the-art plant equipment installed to make this a sustainable retrofit of a central London terraced house.
Kensington & Chelsea
This Chelsea Townhouse refurbishment and extension project is a testament to Patalab Architects' expertise in delivering high-quality design solutions that respect the history and context of their surroundings while offering a contemporary and sustainable vision for the future. The project is one of the many schemes for private clients that Patalab has been involved in the Royal Borough of Kensington & Chelsea. Our completed projects in the borough include amongst others Park House, Notting Hill Villa, Argyll House, and Kensington Gardens Apartment.

