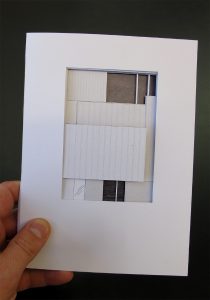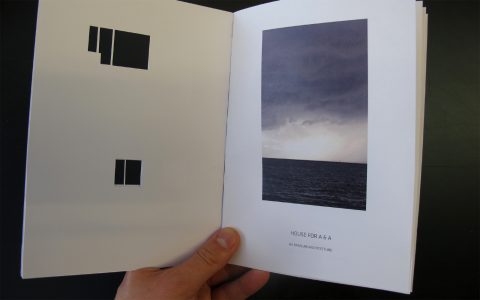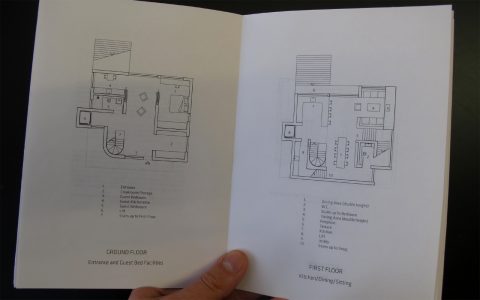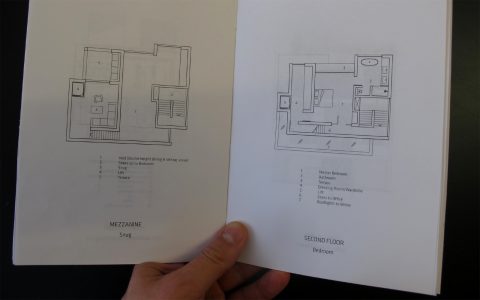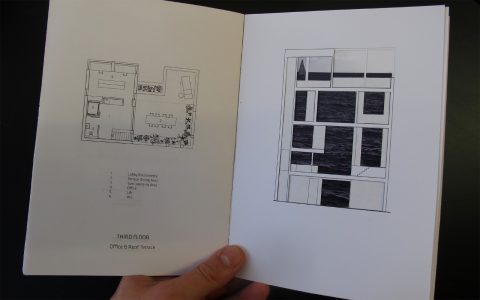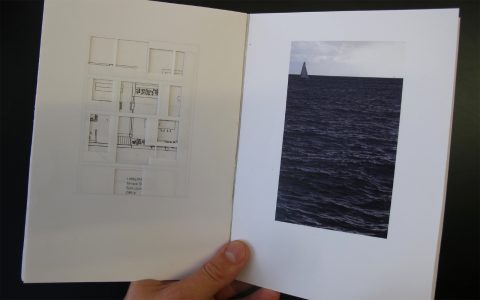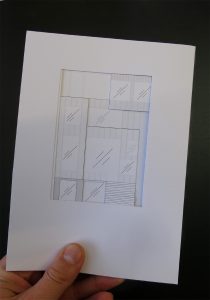NewsHouse by the Lake
Patalab Architects have been commissioned to develop a concept for a private residence located by a lake near Berlin. This commission follows our completion of award-winning Zieselhouse in the North-West of Germany's capital.
Landside
From afar the house by the lake appears to have its back turned but as you approach, the axis through the ground floor reveals the lakeside view, captivating the house’s attention. In place of window openings, articulation is provided by stacked volumes that internally generates space and skylighting but also produces shadows from which those familiar with the house can interpret the time. The movement of daylight makes the elevation’s taciturn greeting affectionate.
Internal Spatial Structure
Internal space is complex. No two floors have the same footprint or are accessed via the same route. Even if you take the lift, the parting steel doors open up to varying volumes of space with different perspectives of the lake beyond. There is only one corridor in the whole building.
Lakeside
The lakeside elevation is really the front - it inhales the vista and exhales life and movement within the house through large punctures in the cladding. These window openings coordinate with the cladding pattern and demonstrate a harmonious relationship between opposing sides of the house. The overlapping volumes on this side generate a variety of terraces, providing space for different external scenarios at different times of day - a quiet coffee on the bedroom balcony; a party on the roof; a glass of wine and a chat by the snug. In the office space on the top floor, two desks sit side-by-side, each with its own perspective of the lake. Divided and joined by a bookcase.

