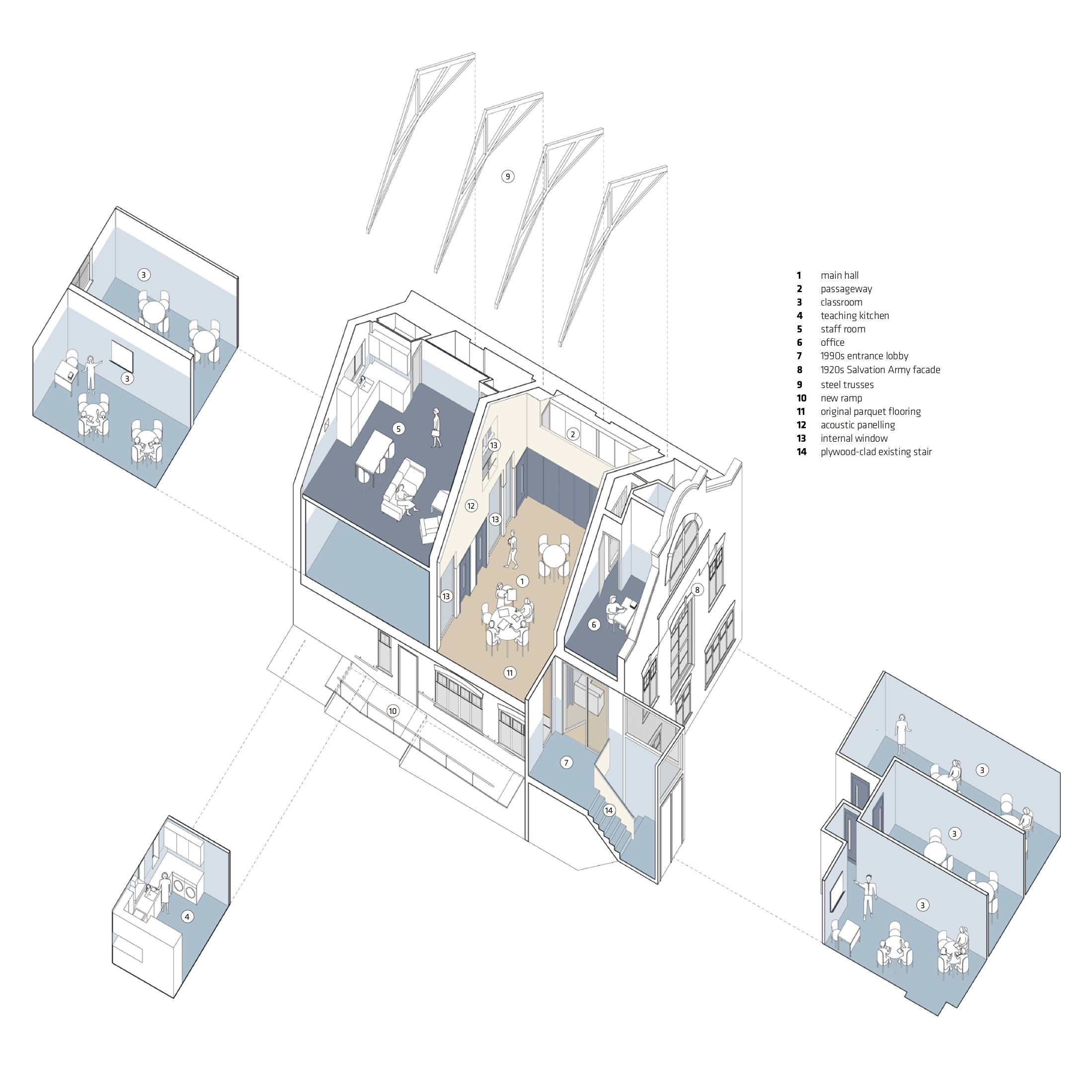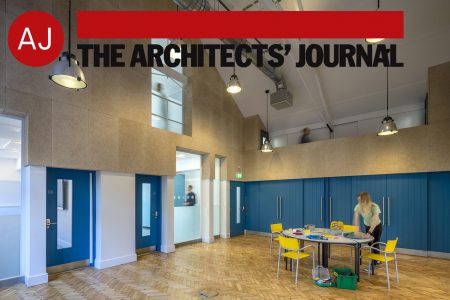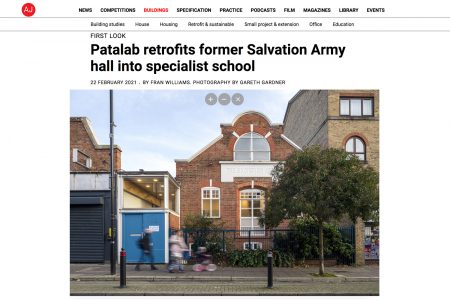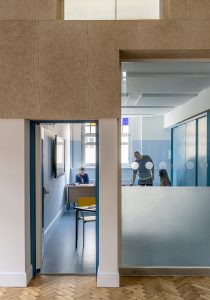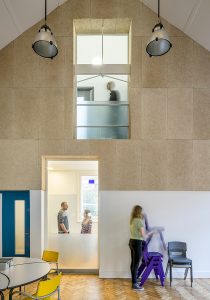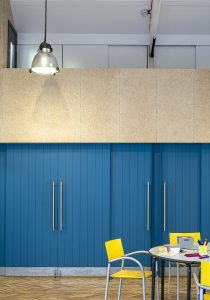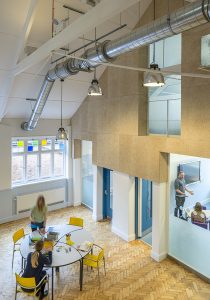NewsSnowflake School published in Architects’ Journal
We are delighted to see our retrofit of former Salvation Army hall into a specialist school for children with Autism featured in the Architects’ Journal. Completed in November 2020, Snowflake’s School new site increases the school’s capacity by 30 new places.
Patalab retrofits former Salvation Army hall into specialist school
“Patalab Architecture has converted a former Salvation Army hall in Acton, west London, into a school for children with autism.The Snowflake School for Children with Autism provides a secure teaching environment to children with severe autism. The school had outgrown its former site, a lower ground floor flat. Patalab was commissioned to convert a second site’s building off Acton High Street into the new school.
The existing building, arranged as steelwork mezzanines over a herringbone-floored hall, was a mishmash of prior conversions, having been a purpose-built hall for the Salvation Army before being turned into a children's animation studio. Following specialist design guidance for creating a safe and welcoming space, the upper half of the building has been clad in acoustic panelling made from sustainable wood wool. Ramps and a platform stair lift have been installed to create accessibility, existing open metal balustrades have been enclosed in plywood and sections have been built into classroom partitioning to reduce sound transmission.”
To read the article click here
To read more about the project click here
