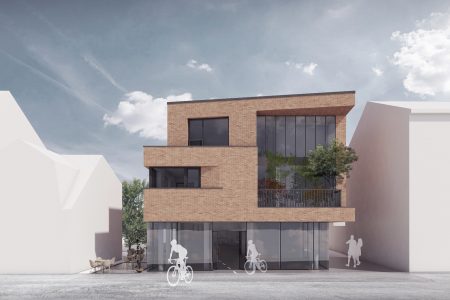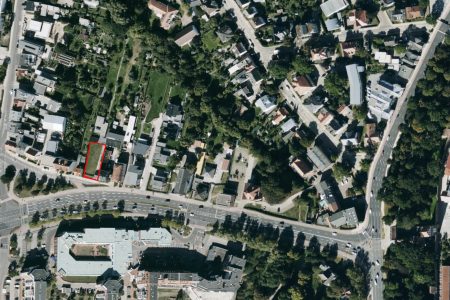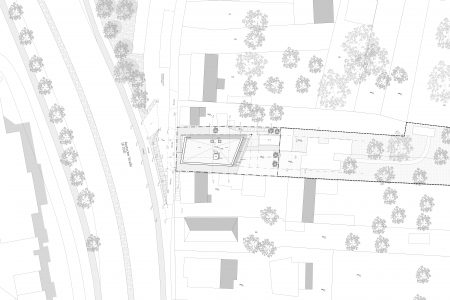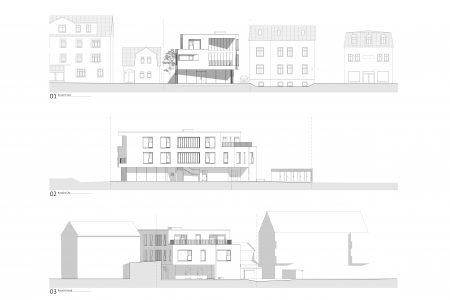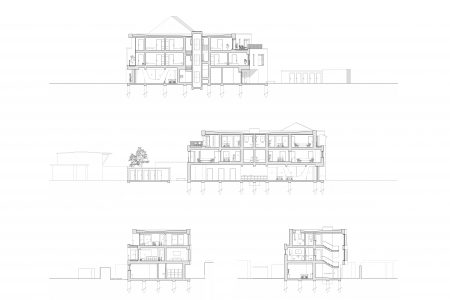NewsPlanning Permission for New Build in Neubrandenburg
Planning permission has been granted for our design for the new build mixed-use development in Neubrandenburg, Northern Germany. The approval follows on a complex coordination process with council and neighbours.
Integration and Independence
The design by Patalab Architects proposes the construction of a contemporary building with high design ambition that on the one hand integrates into the surroundings and on the other hand shows its independence as a distinctive structure. The new build offers an open commercial area on the ground floor that will be used as a bicycle shop and four apartments of varying sizes on the upper floors.
The design responses in proportion and structure to the small-scale nature of the context. Neighbouring properties, primarily erected in the last century, are characterised by rendered facades with relatively small windows and clay-tiled sloped roofs. In contrast to this a sculptural brick building is proposed, responding in its materiality to Neubrandenburg’s historic buildings. The floor-to-ceiling glass facade of the ground floor commercial unit provides a further reference to the city center - it is slightly rotated from the street and thus more oriented towards the city center.
Airy open-plan Apartments
The apartments on the upper floors are accessible via a central staircase with elevator. They have open floor plans that receive daylight from three directions and connect with the outside via terraces. To the south to Rostocker Strasse, a deep window area, which extends over two floors, forms a striking street facade.

