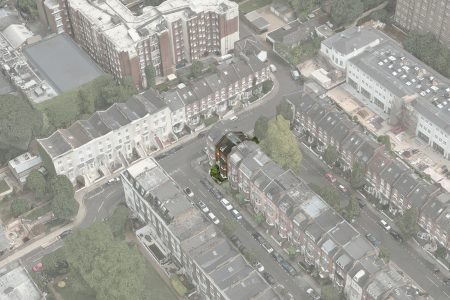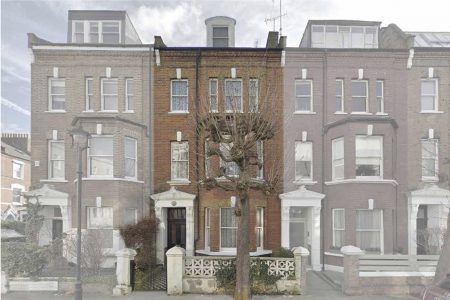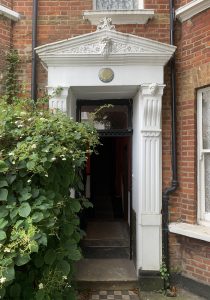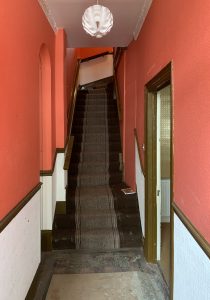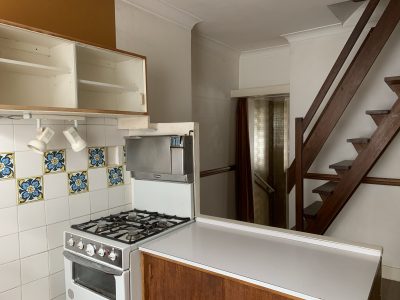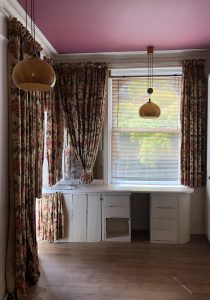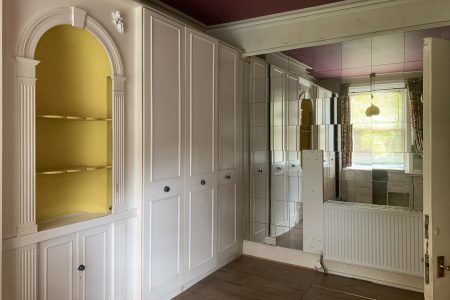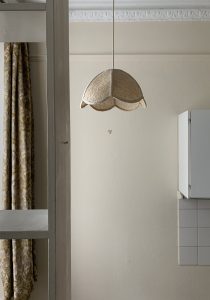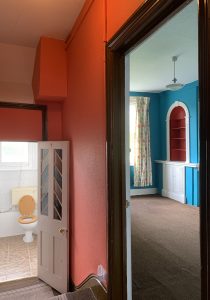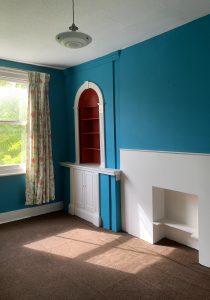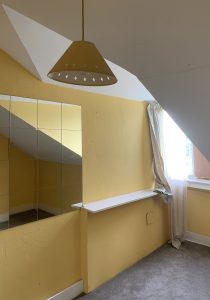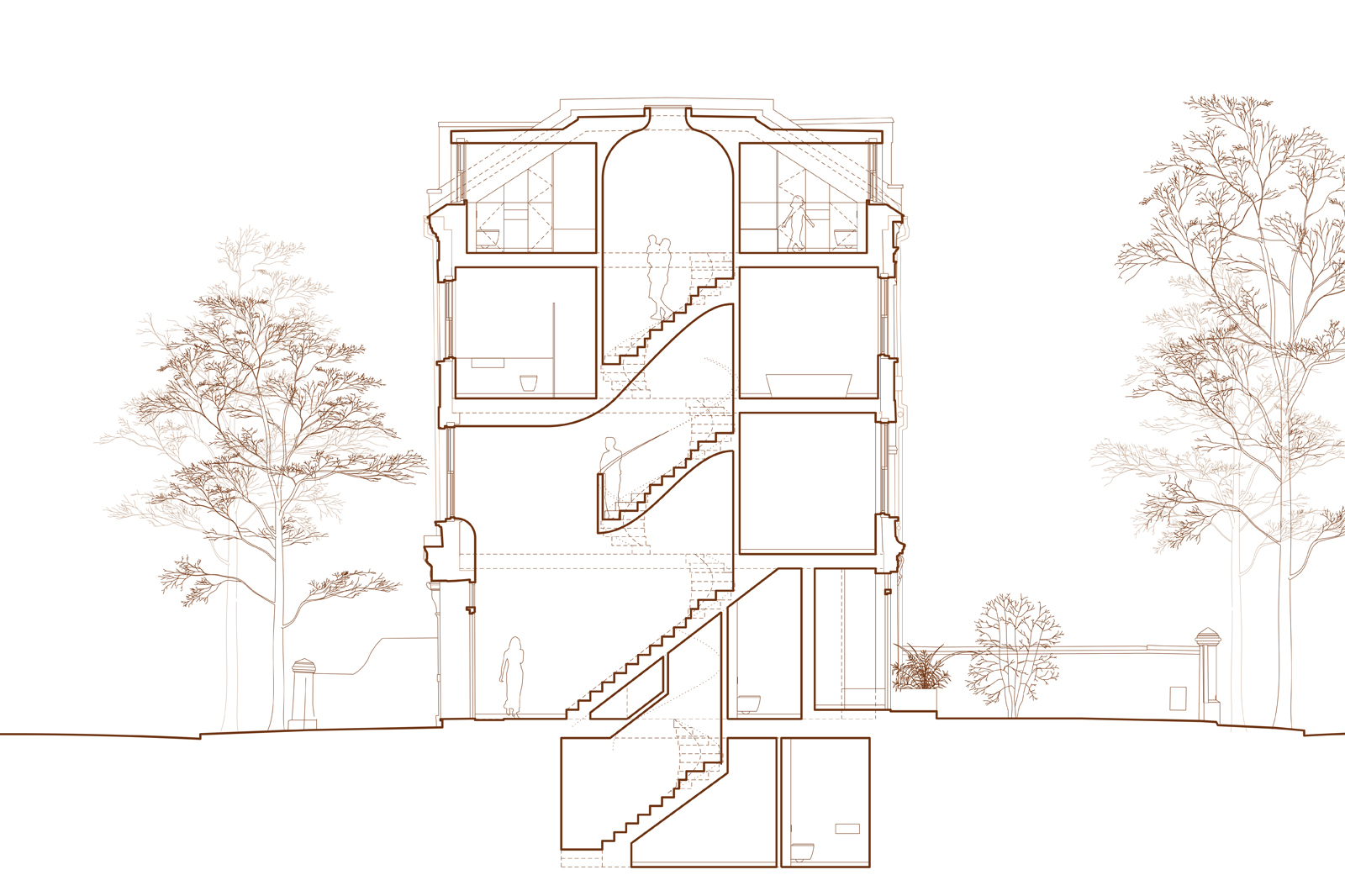NewsHamilton Gardens Townhouse
Patalab have recently received planning permission for a full refurbishment and basement extension to a late-19th Century terrace property within the St John’s Wood Conservation Area in Westminster, which is set to become the new home of a young family.
New Sinuous Oval Staircase
The proposal for Hamilton Gardens Townhouse will feature a striking double height entrance with glimpses onto a new, sinuous oval staircase. Not only improving the use and spatial quality available within the relatively narrow plot, the central staircase’s oval geometry will also provide a more comfortable assent through the five storeys; from basement to third floor levels. A large skylight will enliven the circulation space below with natural light, filtering through the slender open balusters.
Reconfigured Layouts
By lowering and extending the existing basement, the proposal also replaces the once constrained layout separated by convoluted level changes, in favour of continuous floor levels with uninterrupted views across the living areas to the front and rear gardens.
Reconfigured layouts are proposed throughout to align with the family’s requirements and current standards. The reconfigurations include new dormer windows at roof level in order to improve the head height and spatial impression at third floor level, whilst also ensuring the external appearance is re-aligned with the surrounding roofscape.
Works on site for the transformation of Hamilton Gardens Townhouse are scheduled to commence later this year.

