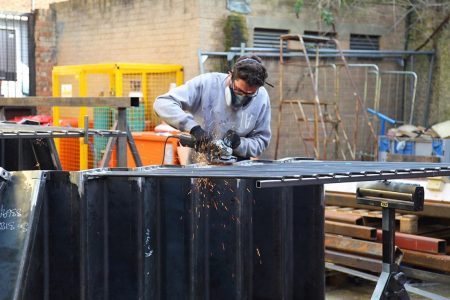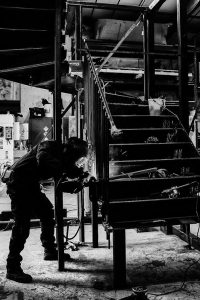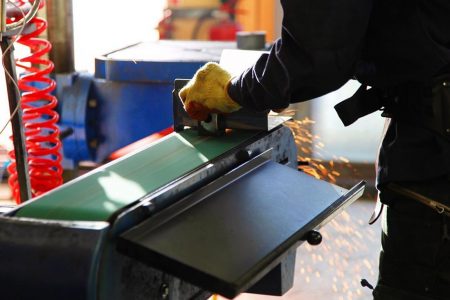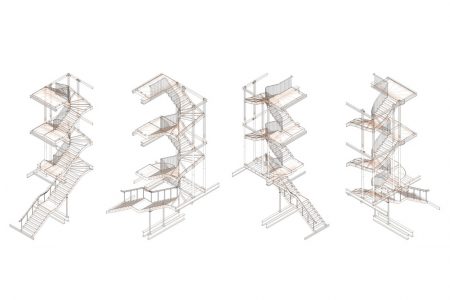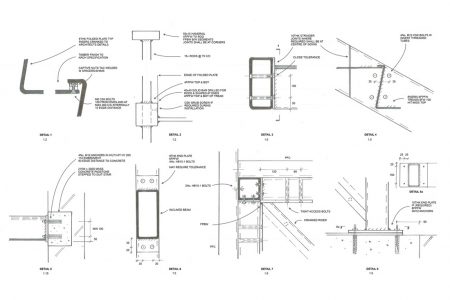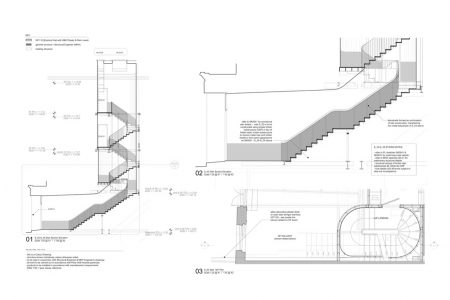NewsCantilevered Folded Steel Staircase
Working in close collaboration with Structural Engineers MHA and fabricators Weber Industries our cantilevered and folded mild steel staircase, forming the primary circulation space to our mixed-use refurbishment and extension on Hampstead High Street in north London is now in production and beginning to take shape.
Helical Geometries
The generous floor to ceiling heights and challenging spatial constraints presented by the existing conditions called for us to adopt helical stair geometries and steel construction to make the most efficient use of the space available. By doing so, it also offered the opportunity to create an inspiring entrance sequence and circulation space for its prospective users.
As always here at Patalab, diverse ranges of design tools were adopted throughout the development of the folded steel staircase: from hand drawn sketches to complex 3D CAD modelling. Whilst respecting the fabrication constraints, this allowed for refinement of the structural dimensions to echo the proportions used elsewhere and subtly carry a theme throughout the project.
Woven into the Building’s Structure
The solid balustrade from entrance level elegantly transitions into an open one at first floor level, gradually demarcating the change of occupancy as one ascends from office use to residential on the upper two floors. An acoustically separated steel frame concealed within the surrounding wall structure supports the folded steel treads, whilst the open steel rod balustrade contributes to the load transfer and minimising of deflection.
Wax polish will protect the steel whilst ensuring the fabrication workings and raw material qualities of the mild steel remain expressed and celebrated. The stair will be finished with timber infills to the treads, raw stucco plaster to the upper wall level and complementing Linoleum at lower wall level.

