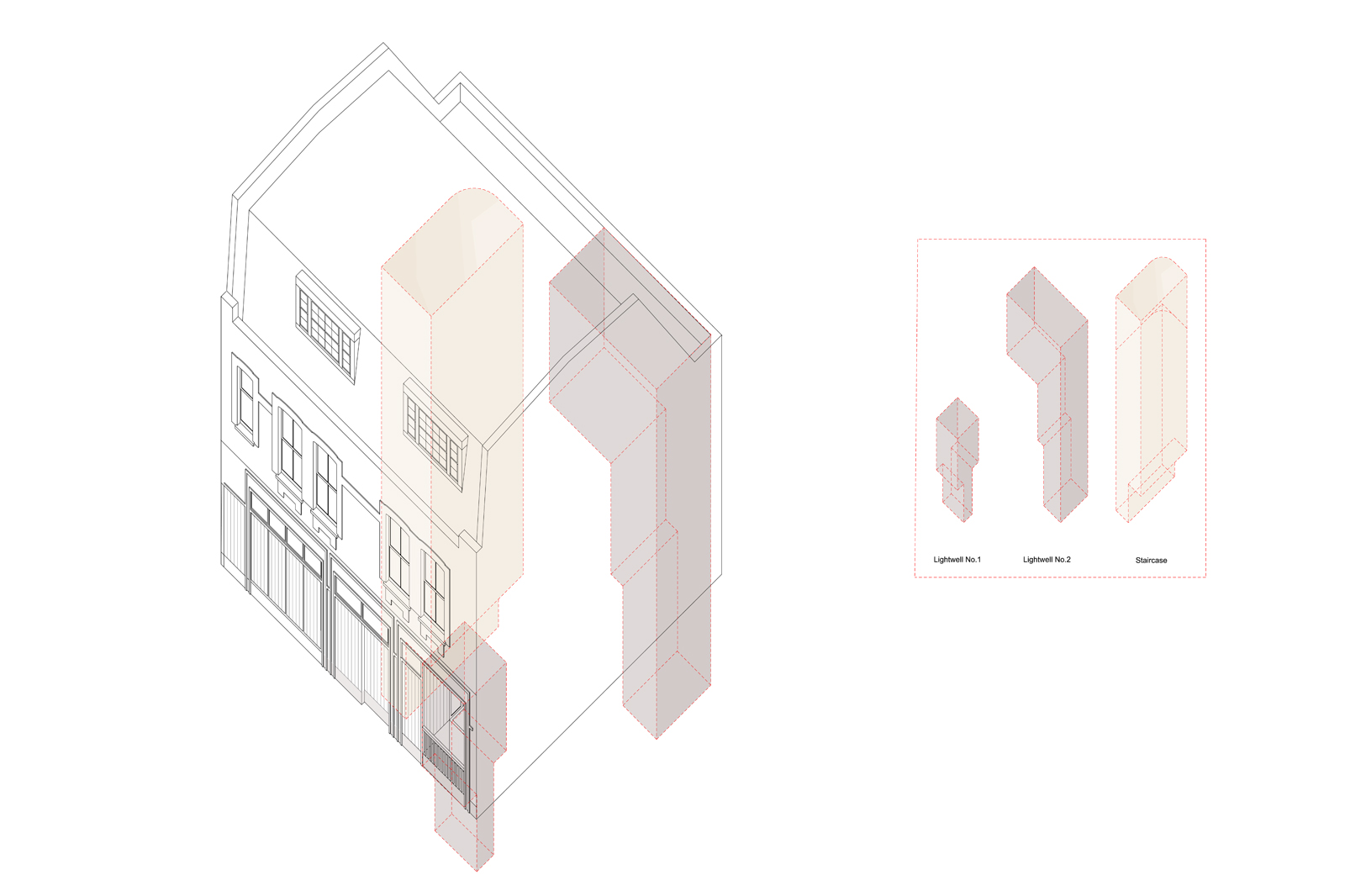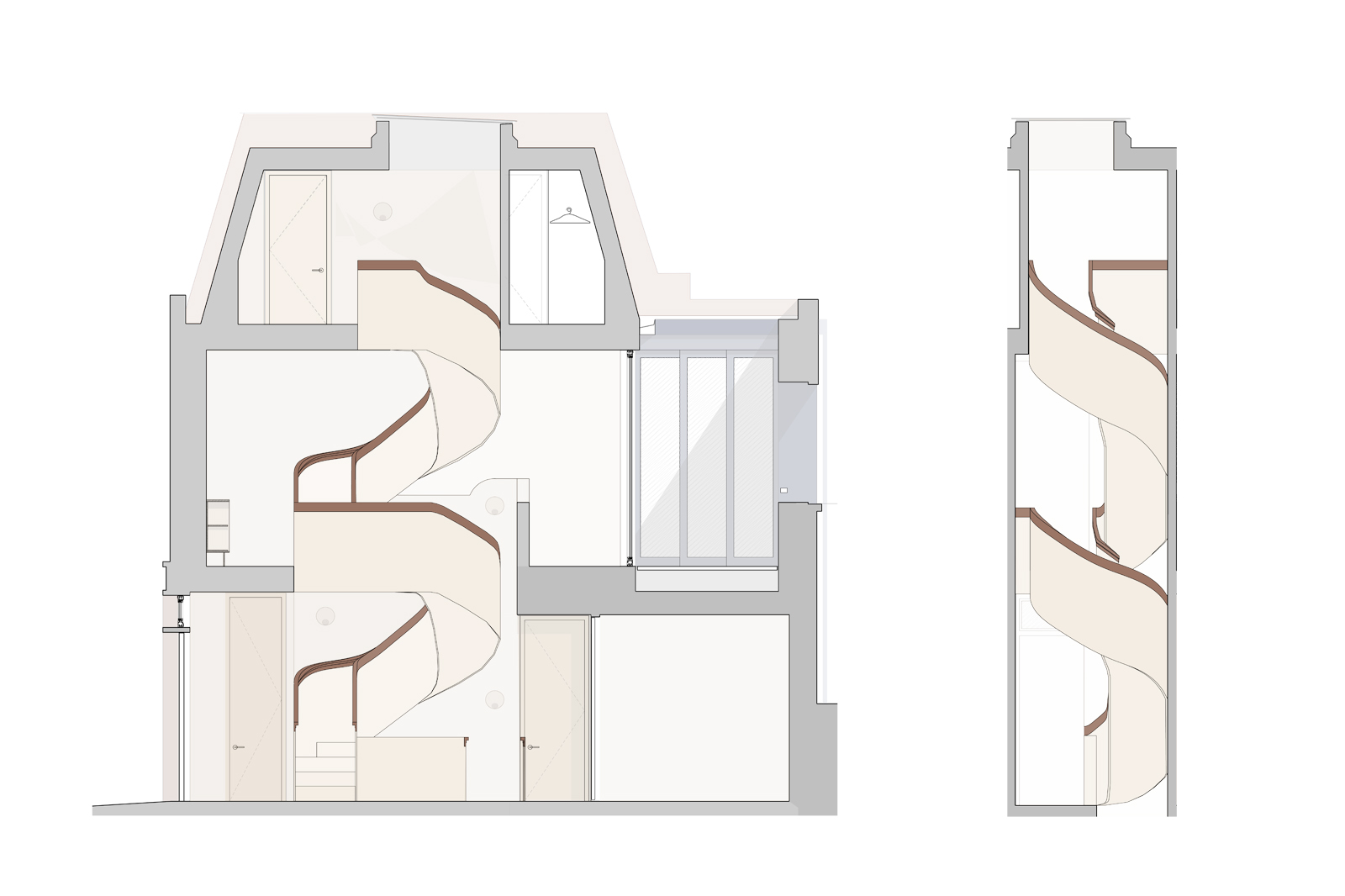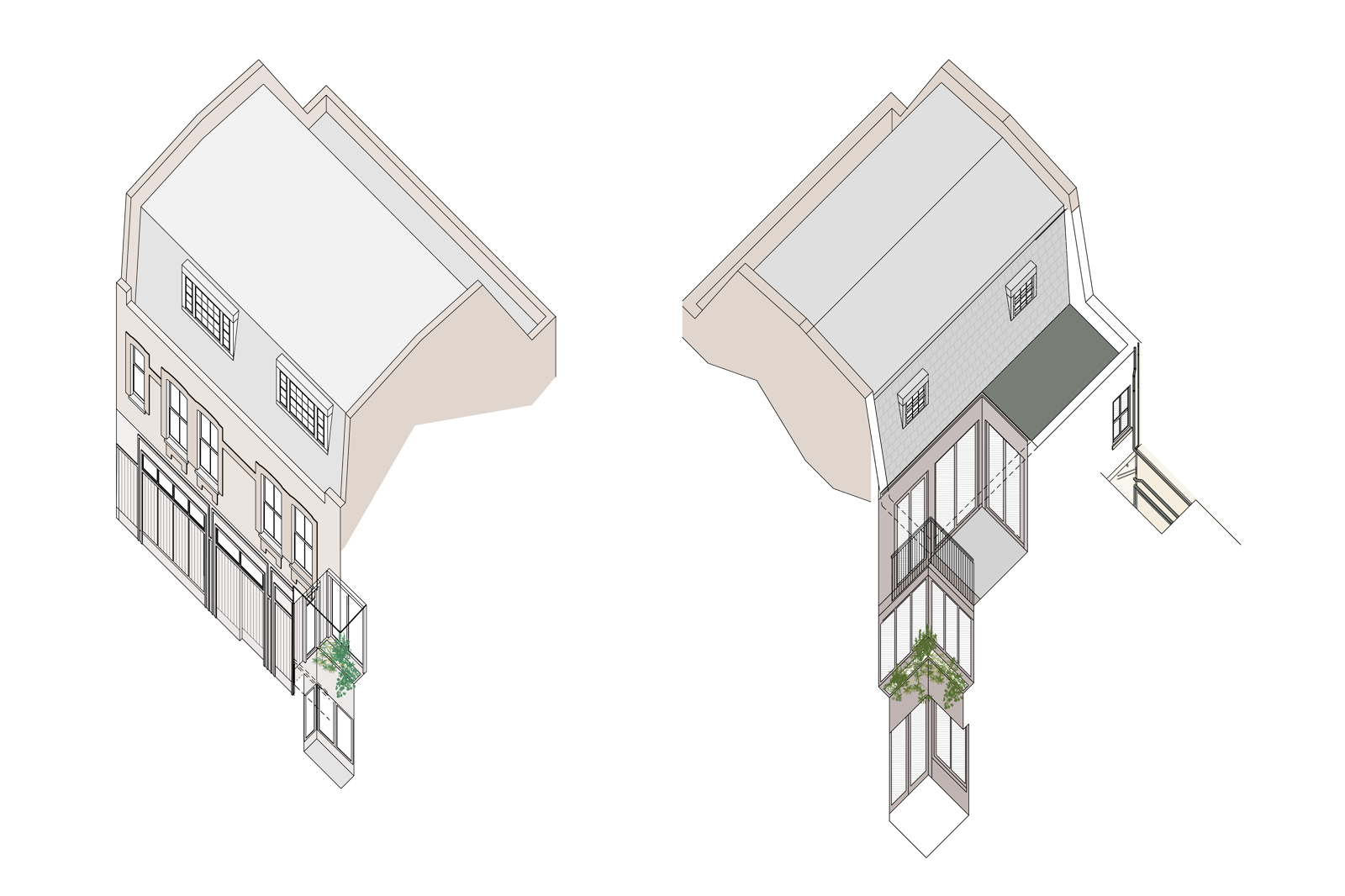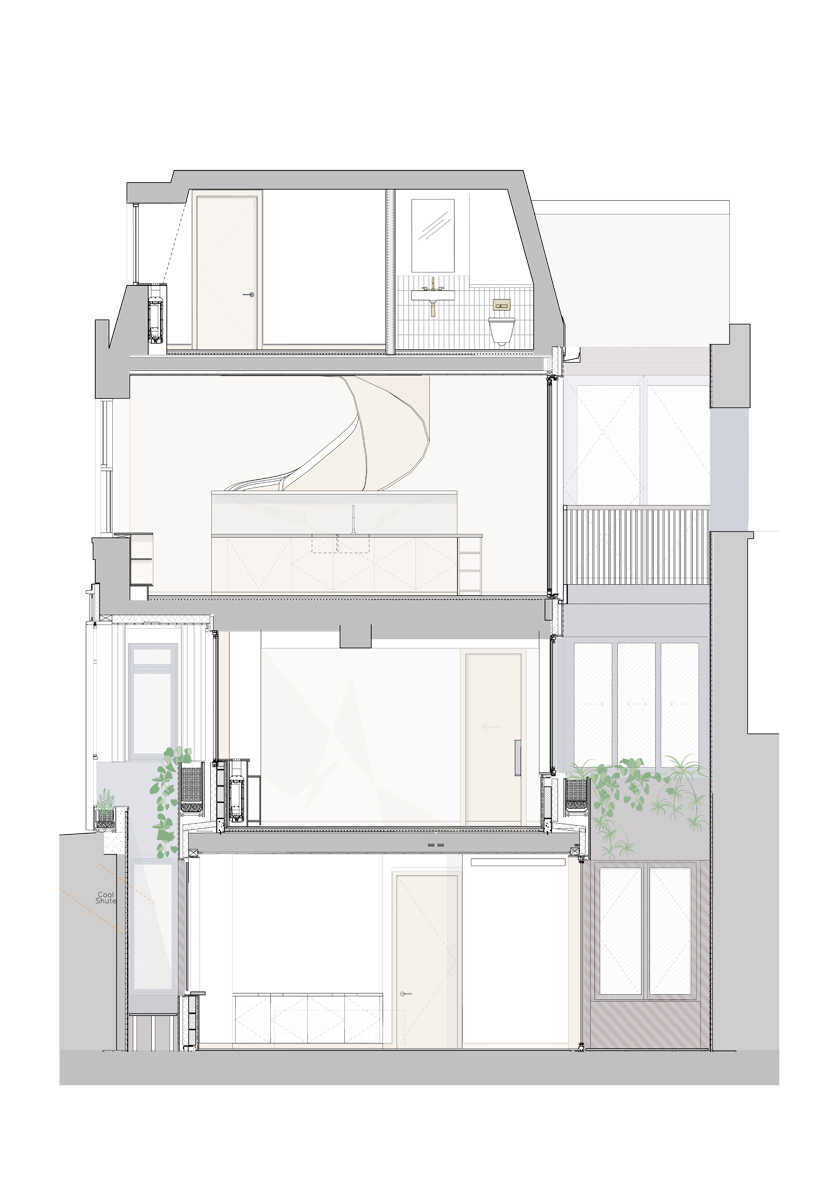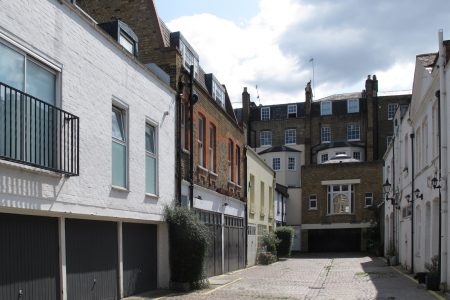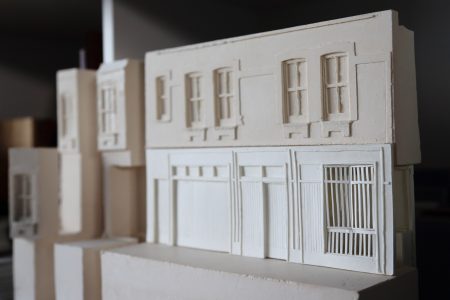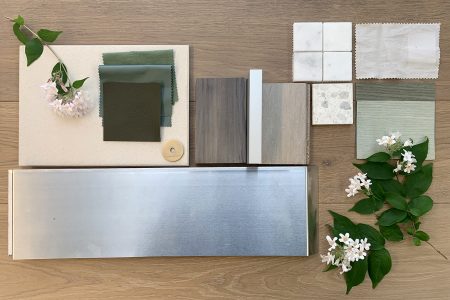NewsMews House in Marylebone
We have received planning permission for our Marylebone Mews House scheme that carves in to a central London mews house and heals with tactile materials to create a bright and relaxing enclave in the city.
With a brief to almost double the habitable space of this Marylebone Mews house (without extending upwards) we faced two main design challenges: the first was to encourage natural light down to the enlarged basement area and the second was to ensure the living and bedroom accommodation, split over four floors, feels united. Patalab's scheme proposes three punctures through the stock brick and timber house, breaking through the masonry cube that extends the full curtilage of the site to create two new light wells and a sculptural staircase.
Front Lightwell
Located to the front of the property, this opening is incorporated into the new ground floor-level facade design and vertically spans ground to basement floors. It provides privacy for the family lounge on ground floor and captures daylight for the master suite on the lower ground floor.
The new timber facade is a layered piece of bespoke joinery that combines the practical heritage of the mews house’s ground floor with the street's charm and scale. It is configured to accommodate the house’s new layout (garage, entrance and family room) but also mimics the brick detailing around the first-floor windows. Replacing black garage doors and white shopfront cladding with a muted and soapy Siberian Larch to form the doors and infill sections which is punctuated with charred Accoya profiles that add depth and decoration.
Within one of these Accoya frames a void is formed. The facade steps back drawing the family lounge away from the street and its pedestrians. Two built-in planters, one flush with the facade and the other acting as a window box to the lounge blur the edge between street level and basement. This reinterpretation of inner-city planting reappears again to the rear giving a room that was previously a garage a much brighter and greener outlook.
The sheer brick retaining walls to the front and side of the lightwell below are seen through the master bedroom window but are softened by the planters trailing leaves from above and a terrace level higher than the internal finished floor becomes a platform for potted plants. The two new walls of this puncture are subterraneously clad in aluminium to reflect light back on to the planting.
Rear Lightwell
Tunnelling through the rear of the house, the second lightwell provides a terrace to the Master Bedroom at basement level, slightly stepping out at ground floor for built-in planters (window boxes) and opening up further at first floor level to create a terrace for the main open plan living space.
Using the same material language as the front lightwell, the party wall and original rear wall retain a brick-clad appearance, whilst the new insertions, including the planters are formed in aluminium to work with the stepped nature of this volume to increase lighting levels without removing too much internal space. Existing windows are removed from the rear facade, leaving openings lined in aluminium to introduce more light into this external space and perforate the three-storey brick wall.
The final advantage of this stepped profile is that it contributes external space and connection across the floors but at the same time allows the master bedroom and ground floor rooms to retain some privacy.
Staircase
Previously the staircase was trapped in the corner of the house, simply serving as a means to escape the cars at ground level and move between upper floors. Our new design twists up through the centre of the house. It is a curved form in a square void, meaning that areas left unfilled create visual and acoustic links between floors. We see this as being particularly important between the ground floor entrance and the first floor living space - lean across the balustrade and welcome guests whilst keeping an eye on dinner.
The stairs are formed in a mid-light oak with a solid balustrade to emphasise its fluid shape. The balustrade matches the timber flooring whilst the handrail, spiralling above the oak in a dark sapele timber, terminates abruptly at each floor to reveal a stepped profile, a shape generated by the section of the rear lightwell. These finishes are not only repeated in the flooring and new facade cladding but also in joinery across the rest of the house. The darker timber is restricted in each case and is used to create an almost graphic detail in each piece of joinery whilst simultaneously adding warmth to the neutral palette.
The warmth of the dark timber is offset by the aluminium window frames perforating the new lightwell walls. Externally these frames compliment the cladding whilst internally they extend the sense of internal space by softening the boundary between in/outside.
With clay plaster walls stretching up to the first floor to form a balustrade around the staircase, sliding doors revealing the rear lightwell, and an anodised aluminium window looking over the front lightwell, the entrance is perhaps where the design culminates. It forms an impressive entrée to welcome guests but it is also a still and calming space to return home to.
Inspired by the charm of the mews itself - the renovated Marylebone Mews House will be a place within the city that is both tranquil and eccentric.
