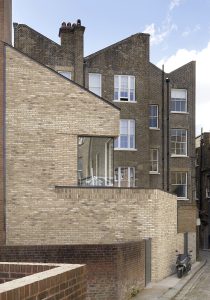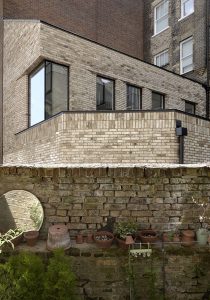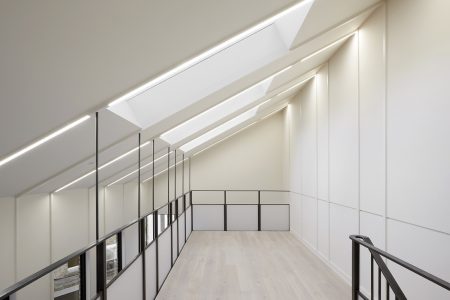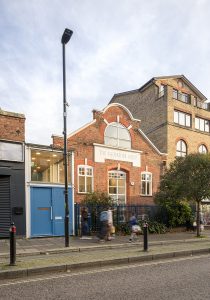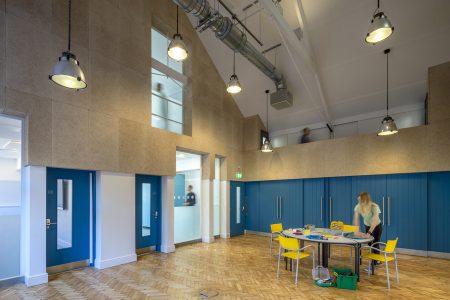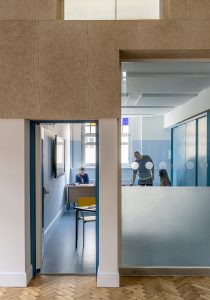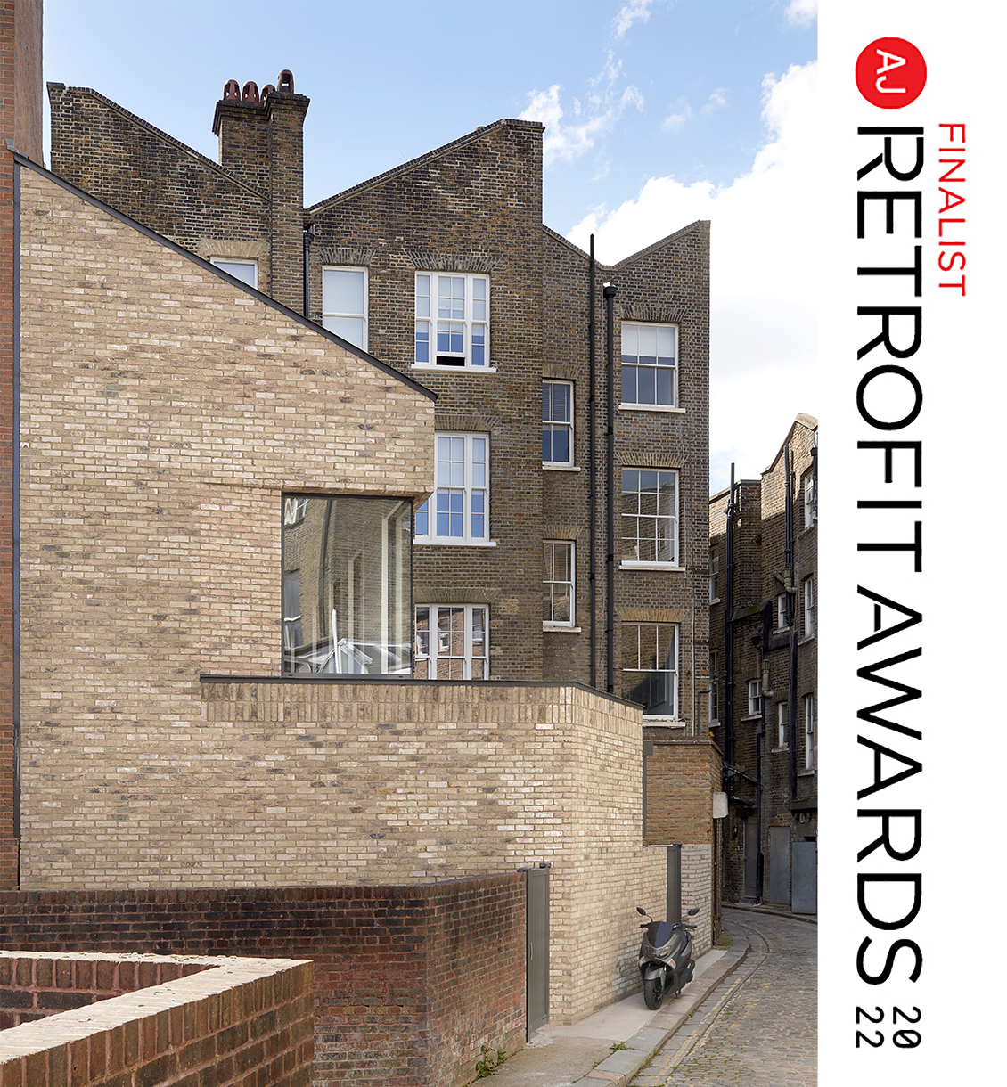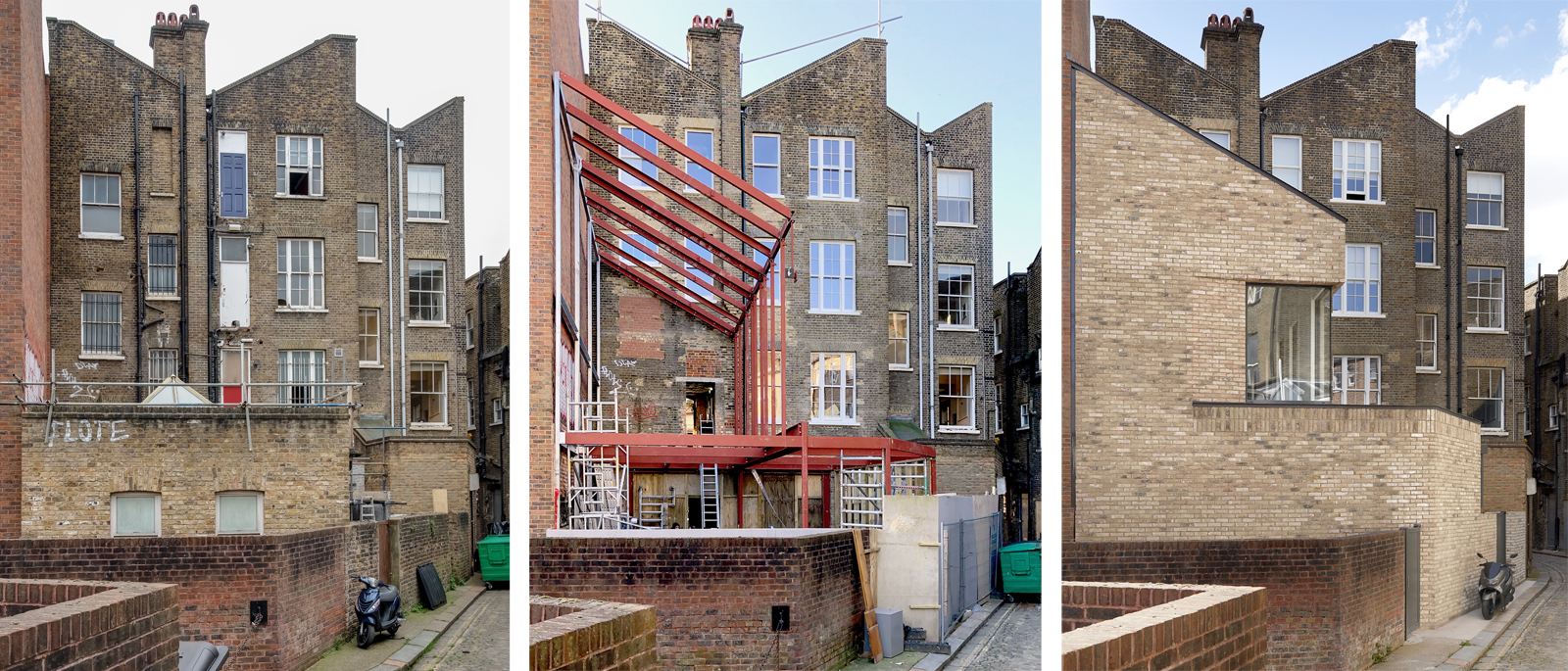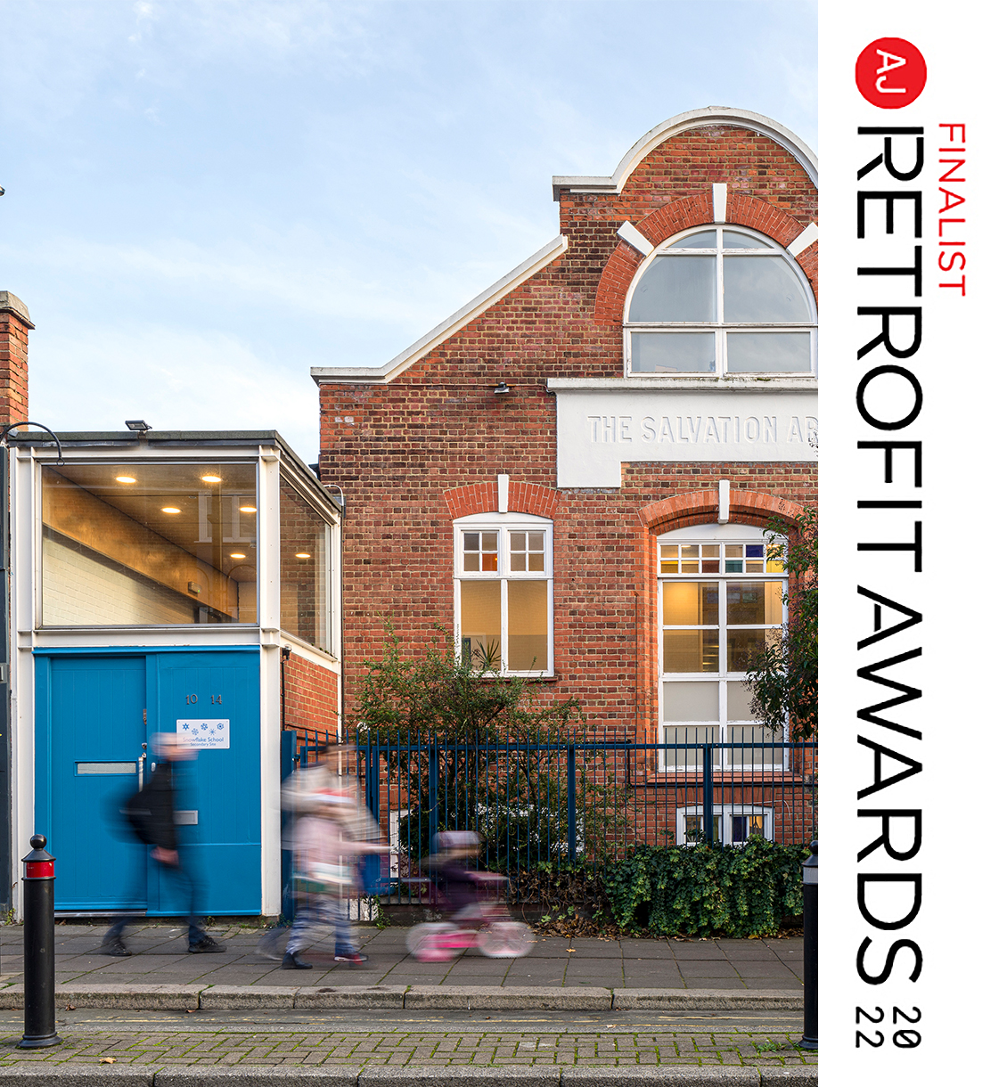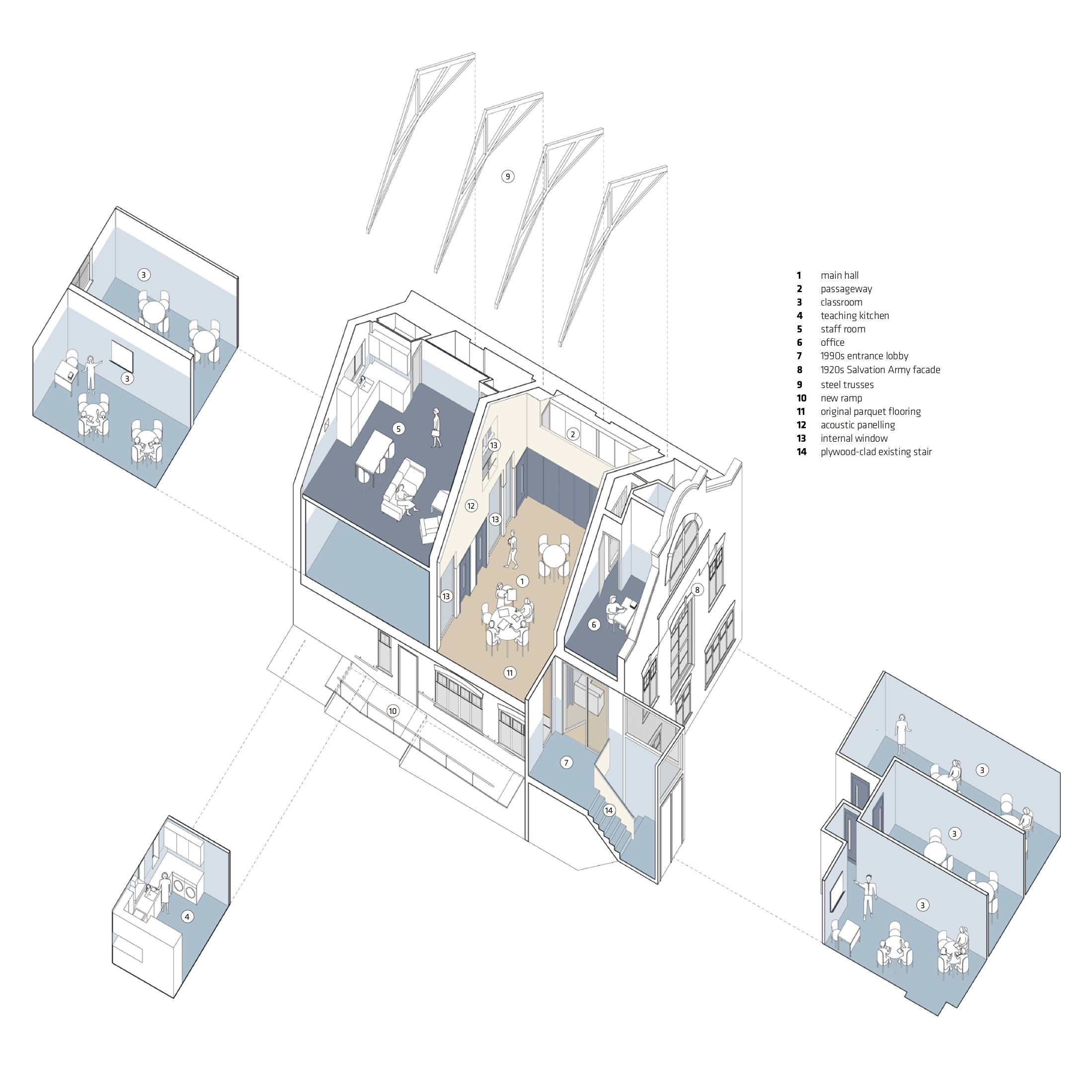NewsShortlisted for AJ Retrofit Awards 2022
We’re so excited and honoured to have two of our recently completed projects shortlisted for the Architects’ Journal Retrofit Awards 2022, celebrating the design expertise behind the vital renewal and repurposing of existing buildings.
Our mixed-use scheme The Bird in Hand in Hampstead has been shortlisted in the category for workplaces; our office to school conversion for Snowflake School for Children with Autism has been shortlisted in the category for schools and further education.
Winners will be announced 24 February 2022.
The Bird in Hand, Hampstead
The Bird in Hand, once a local watering hole of Hampstead until it changed hands to become The Dome café in the early 1980s and later a restaurant, is a five-storey Victorian structure, which included two flats to the upper floors, accessed via a rear external escape stair. Our client’s brief called for the revival and extension of the tired, inefficient building into a mixed-use scheme, with an ambition to create something unique and flexible for prospective users. Its transformation has recently been completed into a pair of two-bedroom flats to the upper floors, offices on the first floor and flexible shop/restaurant spaces on the ground and basement floors.
Nestled between Hampstead High Street and Bird in Hand Yard, the building occupies a confined site with the Hampstead Conservation Area, bound closely at the rear by tall residential terraces. Following site analysis and consultations, a two-storey rear extension of limited volume was deemed most appropriate for the site. Spatial efficiency was therefore crucial and this required, for example, a new helical staircase at the heart of the previously inefficiently arranged floorplate, together with developing and co-ordinating many bespoke details that maximise spatial efficiency while complying with regulations.
Snowflake School, Acton
This considered office to school conversion has created a learning environment that greatly benefits the expanding Snowflake School to accomplish their long-term goals and thrive within the local area, providing award-wining specialist care to the community. We have received direct feedback from parents and staff expressing how the project has positively impacted the students. Since a new build would have required a suitable empty plot, this felt impossible for this inner-city SEN school and so retrofitting an existing building was an understandable requirement in the brief.
Starting life as a purpose-built construction for the Salvation Army in Acton, West London, the building was last converted in the 1990s to create an open-plan animation studio, a welcoming previous building use for a school. The conversion developed a very distinctive character – late twentieth century steelwork forming mezzanine levels at either end of the Victorian brick walled and timber herringbone-floored hall. Patalab’s design for the retrofit added a further layer to this composition. The space has been reconfigured to create staff rooms on the upper floors, new classrooms directly below with a retained double height space at the centre forming a communal use as the school’s assembly hall. The lower ground floor, which was originally built as a secondary hall, was also converted to learning and ancillary spaces.

