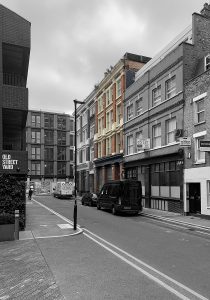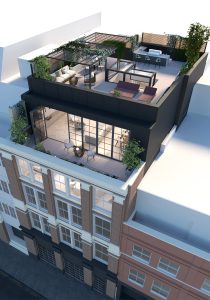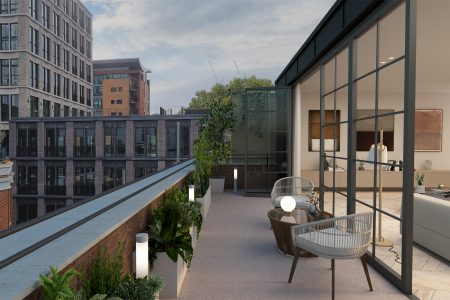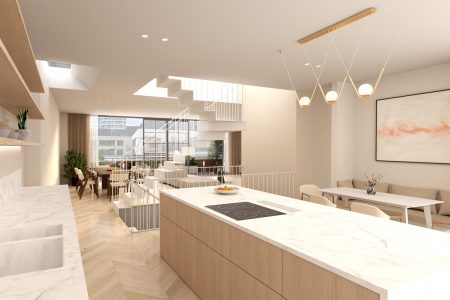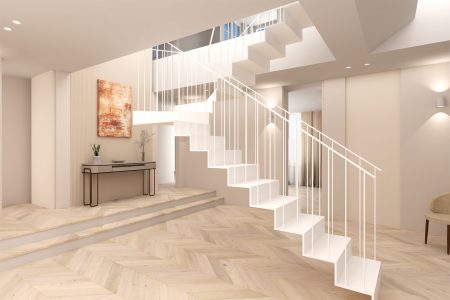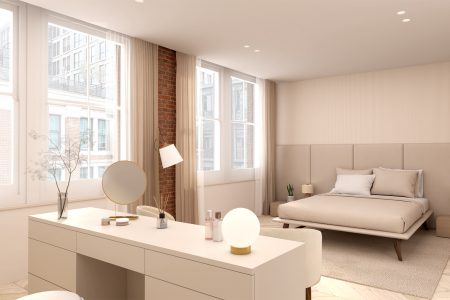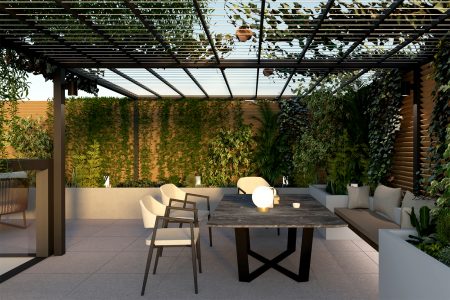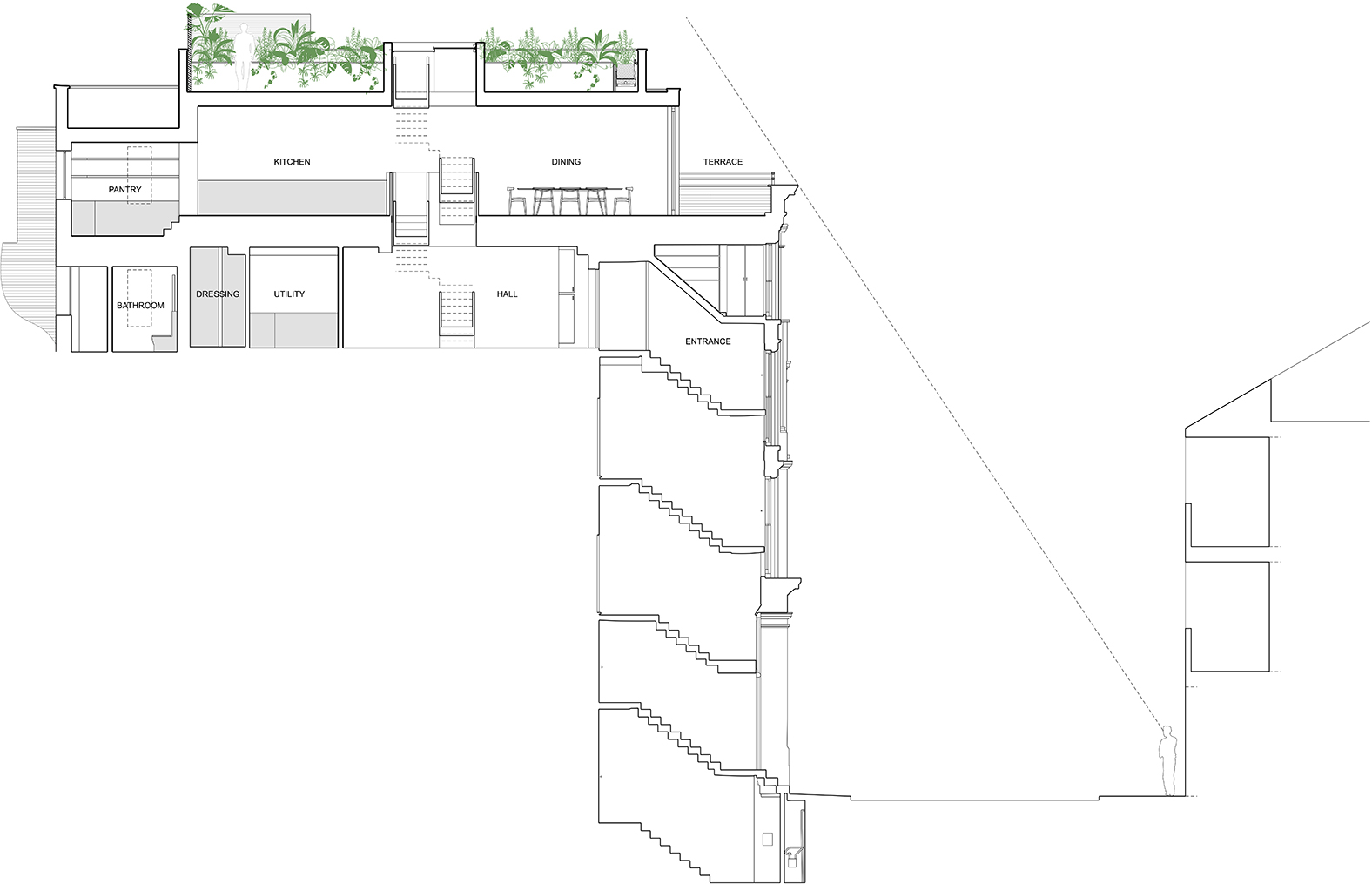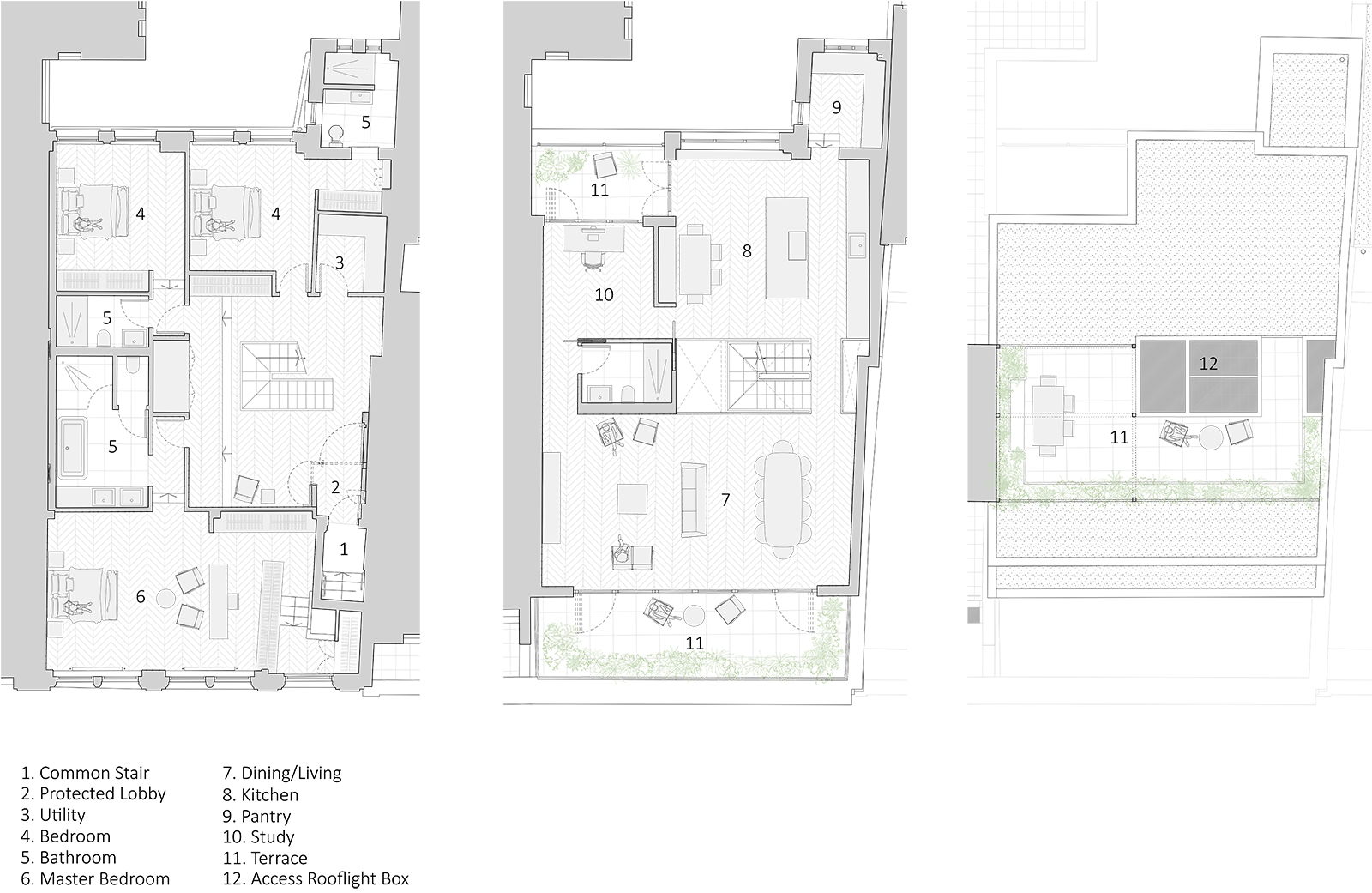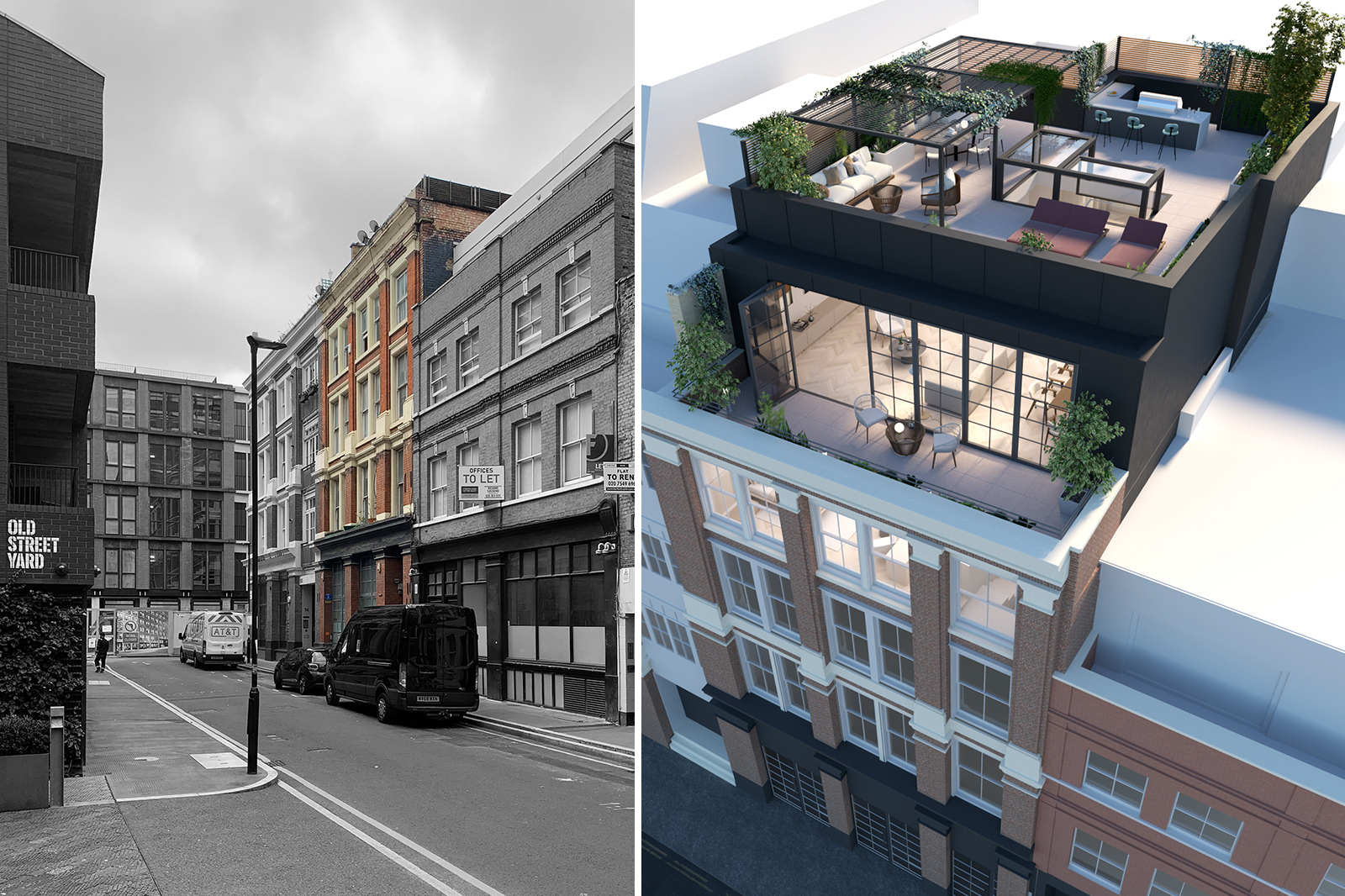NewsPlanning Approval for Old Street Rooftop Extension
We have recently been granted planning permission for a large rooftop extension to a converted warehouse building, after a process of continuous dialogue and careful negotiation with Islington planning department. The site on Mallow Street is near Old Street roundabout in East London and forms part of the Bunhill Fields and Finsbury Square conservation area in the London Borough of Islington.
The Patalab designed scheme reconfigures the top floor flat of the building before adding a contemporary single storey extension on the roof. In the process the internal floor of the dwelling area is considerably enlarged and receives new secluded outdoor space on the roof for the residents.
Extending Upward
The late-Victorian warehouse has a vertical emphasis of red brick piers and white stucco horizontal stone detailing with large sash windows in between. From street level the clear and imposing parapet line of the warehouse conceals a unique private space above streets near the City of London.
The new 110 square metre roof extension almost doubles the size of the apartment. A feature staircase forms the fulcrum around which the dual aspect living and dining space is laid out. It allows for open plan living on the top floor without doors interrupting the flow of space.
Outside, the new fourth floor single storey extension sits lightly on top of the existing Victorian building, taking advantage of the heavyweight structure of red brick with a dark and sleek metal clad proposal. It covers the entire width of the building and draws on the industrial type while contrasting the existing building.
Inside, soft, bright materials compliment the exterior. A light timber herringbone timber floor covers the entire flat on both levels while the highly engineered feature stair will be of white painted metal to give the effect of floating up through the floors.
Urban Oasis
The proposal has been set back from the front and the rear of the building to form two outdoor terraces on the main living floor. At the front there is a large terrace connected to the living space by a series of Crittall-style doors. The back of the flat has a smaller breakout space for the kitchen and study.
Both of these external spaces supplement the main rooftop outdoor space. The roof terrace measures over 30 square metres and is accessed via a sliding glass box leading up from the stair. There is space for a dining area and lounge seating beneath a canopy of planting. It offers a rare chance of secluded, private outdoor space in central London - an urban oasis to relax and entertain whilst being part of the city.
Welcoming Natural Light in
While the existing layout worked well as a large one-bedroom apartment with a generous dressing room and expansive kitchen, the current use of the flat means that there larger dark areas deep in the plan that lack natural light.
As such, extensive internal alterations have been proposed. Augmented by living and dining spaces above, three generous en-suite bedrooms are proposed on the floor below. Two double bedrooms are located to the rear of the building whilst a large principal suite sits across the front of the apartment. This space takes advantage of five large windows overlooking the street below. The bedrooms are connected by a light-filled, open, central space around the entrance to the flat. This new hall is lit from above by voids reaching through the extension to the sky; the new feature staircase forms a focal point of the space and leads up to the living area on the top floor extension.
This project can be seen as a prime example of how an apartment in a historic building can be extended - with better, more usable outdoor space, and improved interior spaces that are flexible to use with an abundance of natural light.

